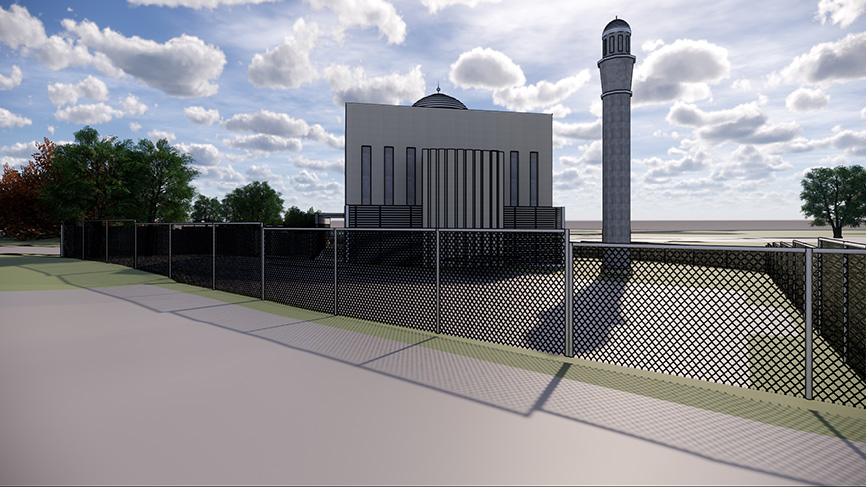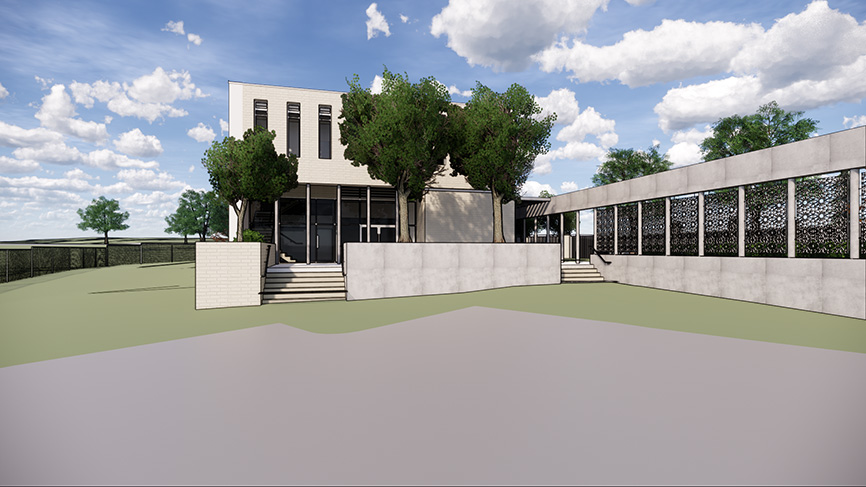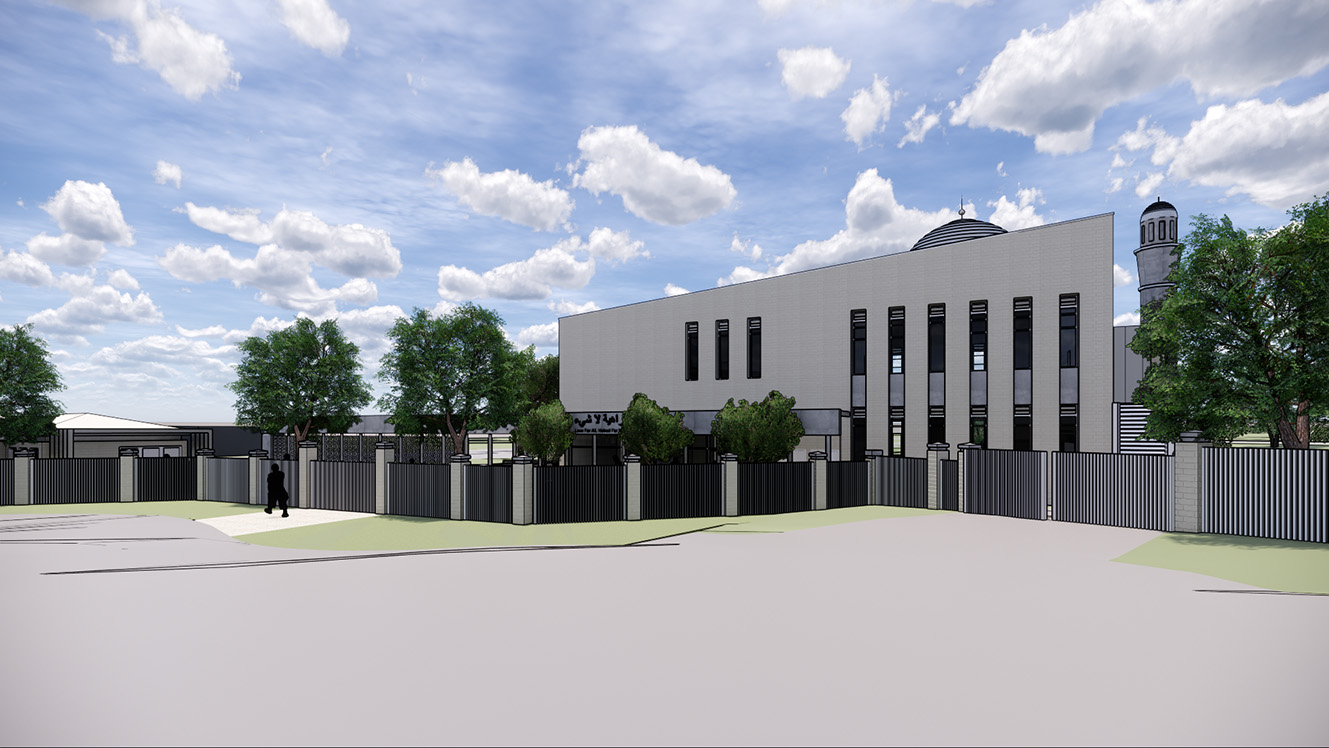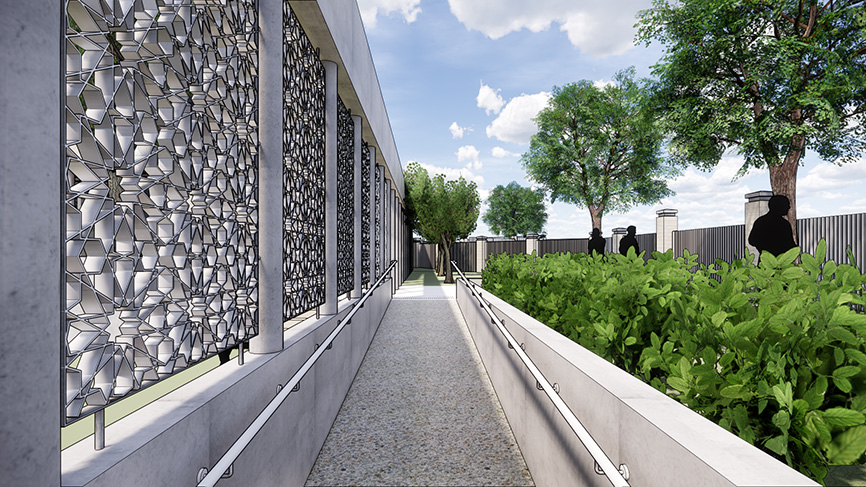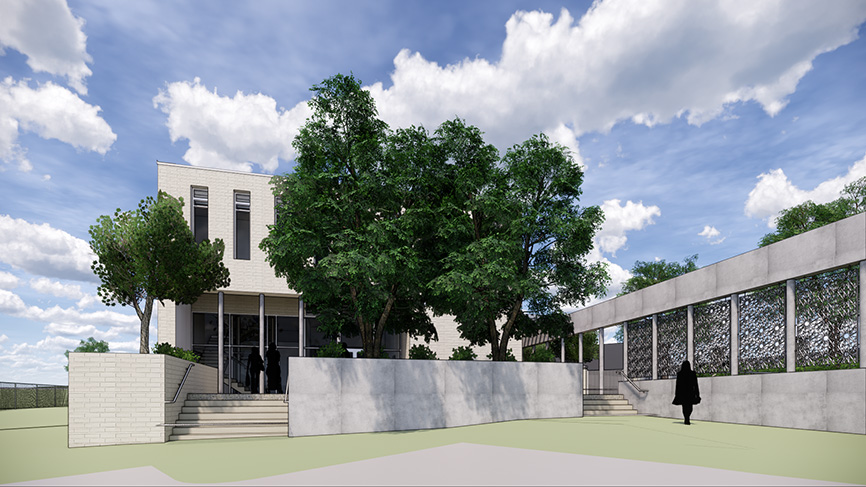Ahmadiyya Muslim Association (AMA)
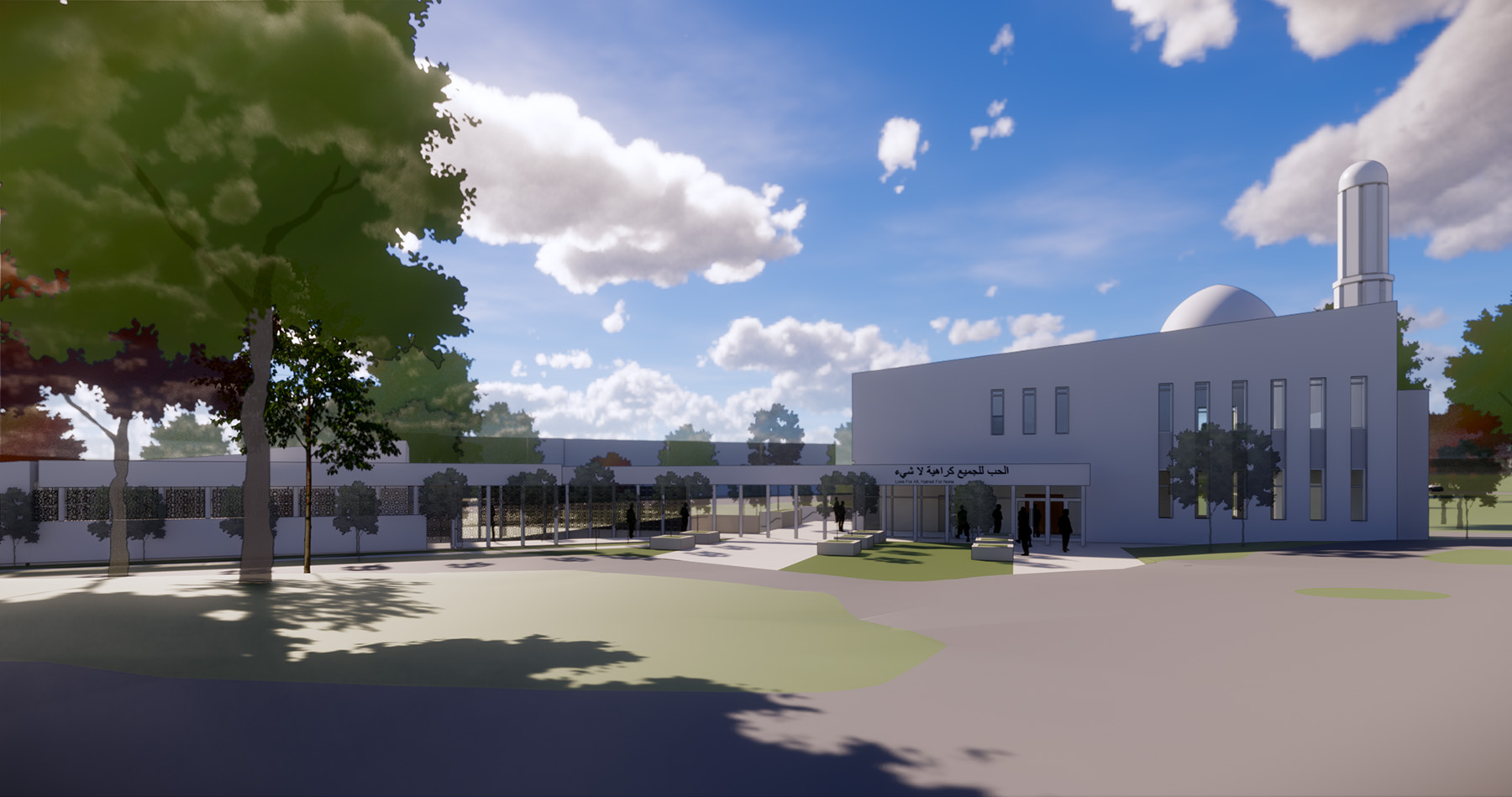
AMC was delighted to assist the Ahmadiyya Muslim Association (AMA) with the design of its new Mosque in Canberra. The Mosque is designed to accommodate a congregation of 300 people over two levels. Associated with the Mosque itself is a future residence for the Imam, community hall and associated landscaping and car parking. Creating a proposal for the site involved addressing a number of challenges including the block’s irregular shape with a predominantly east-west orientation, the retention of access to the baseball park to the North, a floodway to the South, a significant setback to Jerrabomberra Ave, a drainage easement and an infrastructure cable running through the site. The overall concept is of a simple but beautiful white box. A modest Imam’s residence and connecting permeable colonnade screen links the two key elements, creating a veil as a transitional element from the public to the internal worship and community spaces, stretching out to create privacy where required. Key design elements including the orientation to Mecca, a dome and minaret unashamedly announce the building’s purpose and give it a strong cultural identity and a contemporary architectural expression. The ground floor of the Mosque will house a community/exhibition space while the upper level a library, creche and study rooms. The Mosque is designed to be open and inviting, with the main entry clearly expressed and oriented to the street. The architectural character of simple white forms, recessive and ordered windows and restrained but identifiable symbolism embody and express the key tenants of the Islamic faith – Unity with Allah, Respect, Sincerity, Knowledge, Balance, Modesty and Remembrance.
Client |
The Ahmadiyya Muslim Association |
|---|---|
Location |
Canberra |
Sector |
Religious |
Status |
Ongoing |
Area |
4,080m2 |
Cost |
$5.5M |
