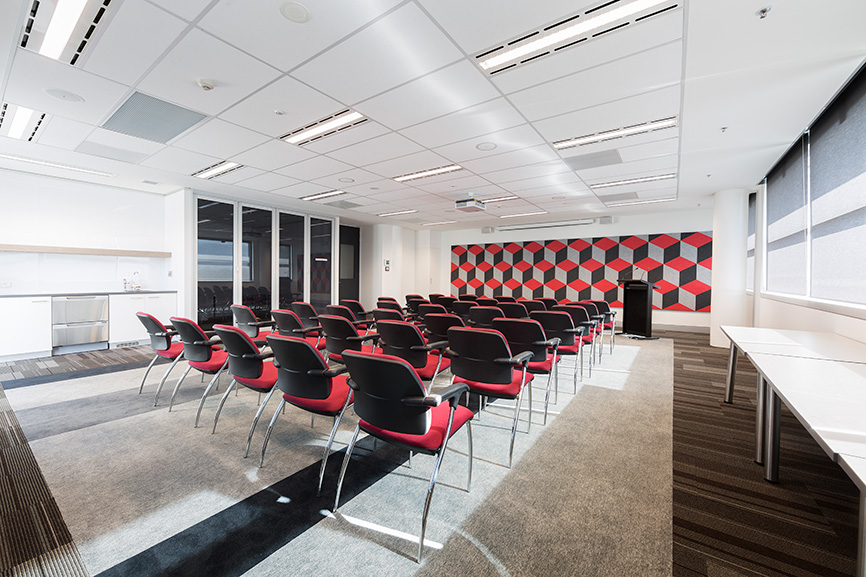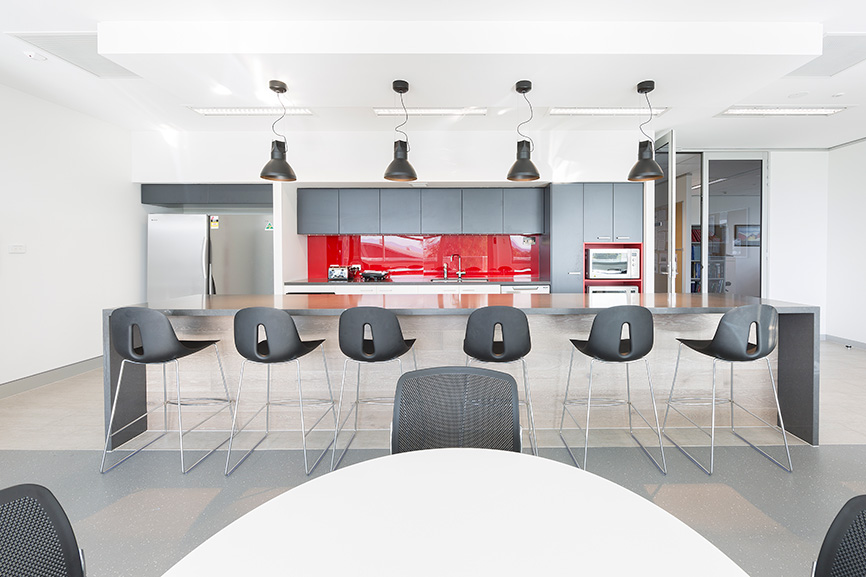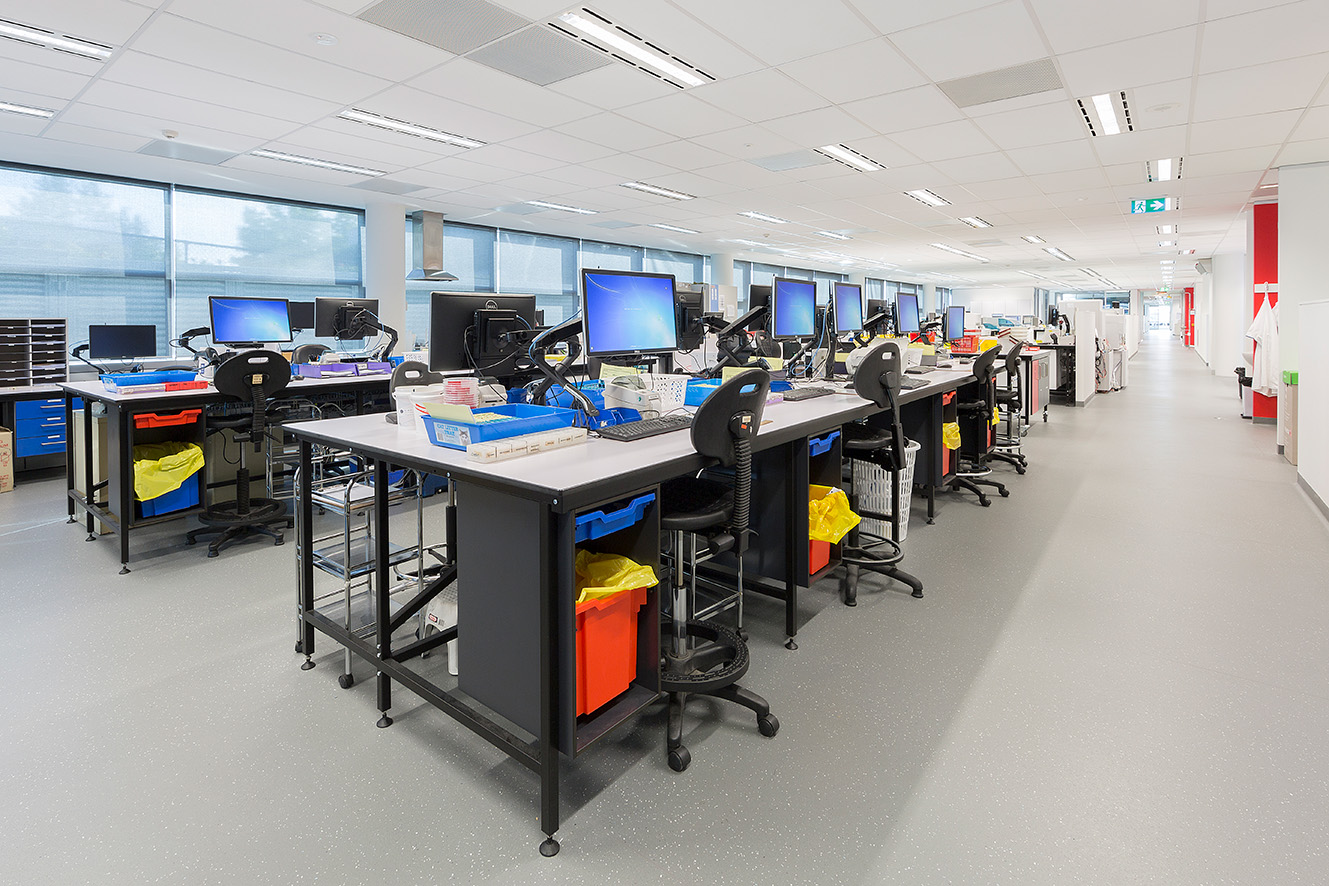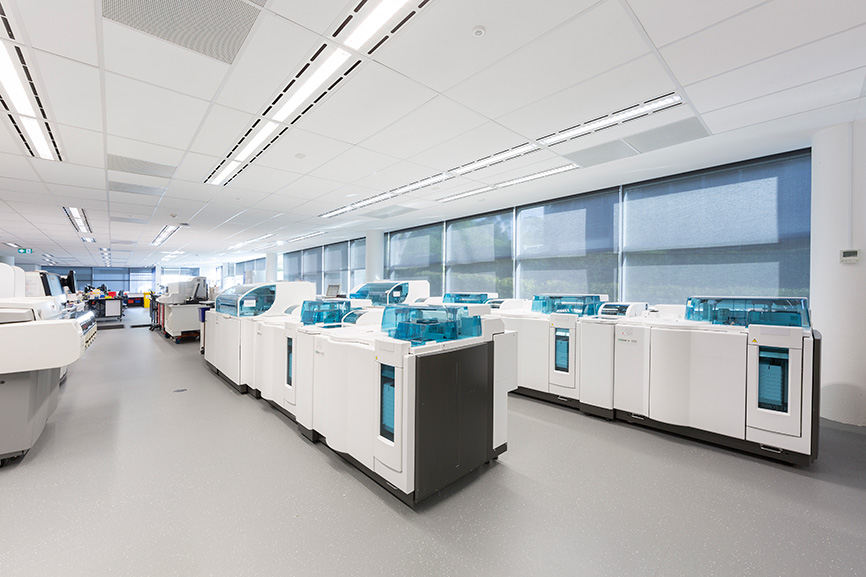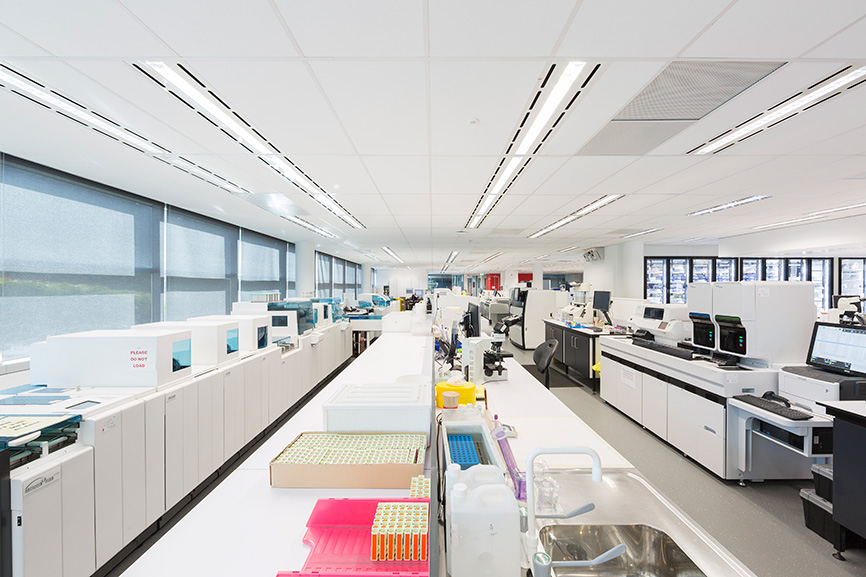Capital Pathology Fitout
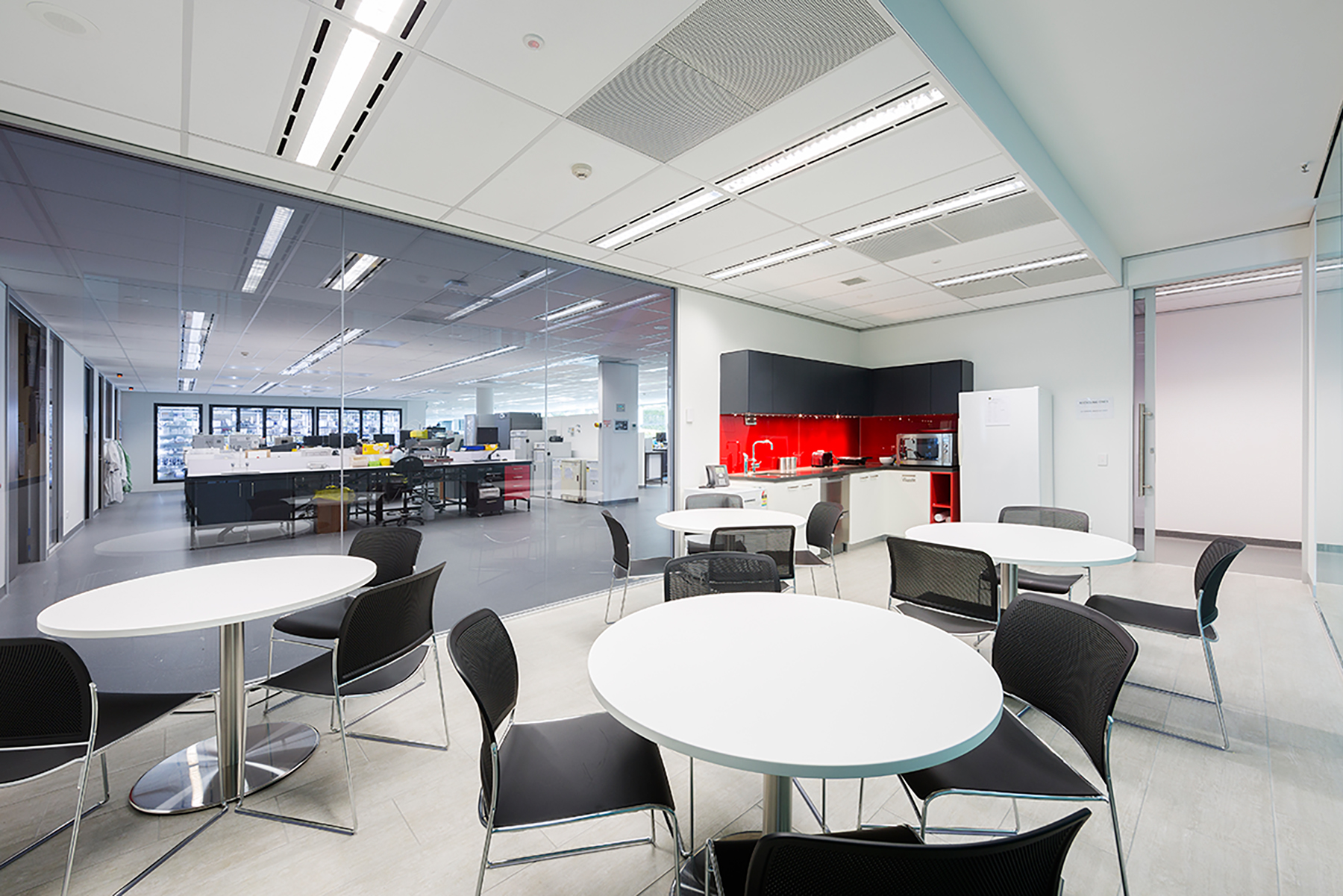
AMC was engaged to design and deliver “YourGP@Denman” as part of the new Denman Village Shops mixed-use development in Denman Prospect. Located within the distinctive two-storey curvilinear marker building to the precinct, the fitout maximises the use of natural light and expansive vistas to the surrounding landscape. The neutral colour scheme incorporates timber and charcoal elements throughout to achieve the clients’ brief for a warm and inviting space for patients and staff alike. The use of high level acoustic glazing above partitions enhances access to natural light to waiting areas, consult and treatment rooms. The fitout comprises a welcoming entry lobby, reception and waiting area, 9 consult rooms, a treatment room, nurses station, pathology room, offices and staff amenities. Spaces are thoughtfully arranged around the curvilinear floor plate with full height external glazing framing views towards Cravens Creek and providing a focal point for key spaces.
Client |
Evri Group / Capital Pathology |
|---|---|
Location |
Deakin |
Sector |
Laboratories, Health & Community |
Year |
2015 |
Status |
Complete |
Area |
2,400m2 |
Cost |
$5.0M |
Builder |
Projex |
Photos |
Adam McGrath |
