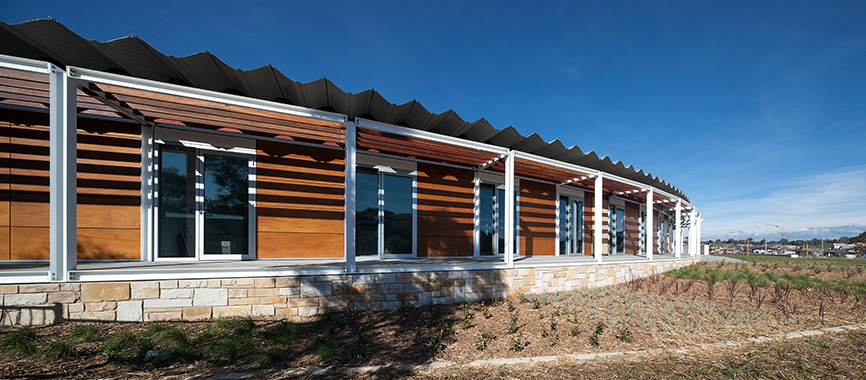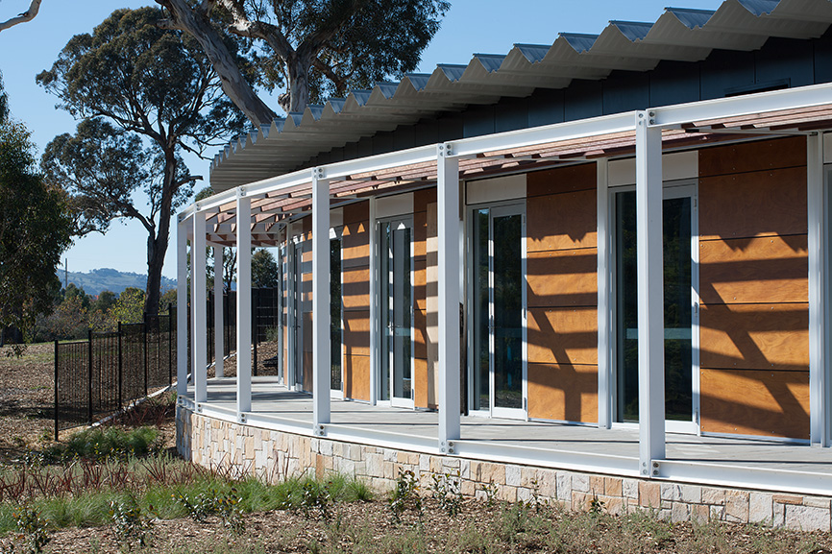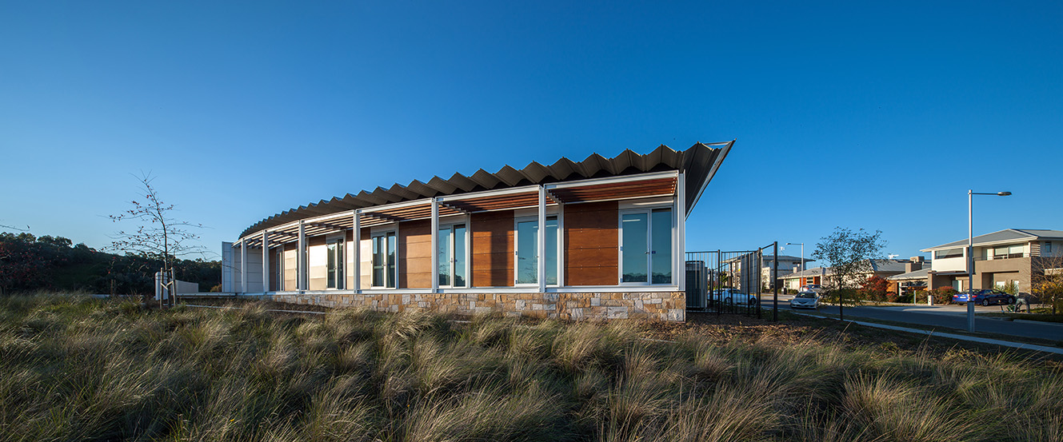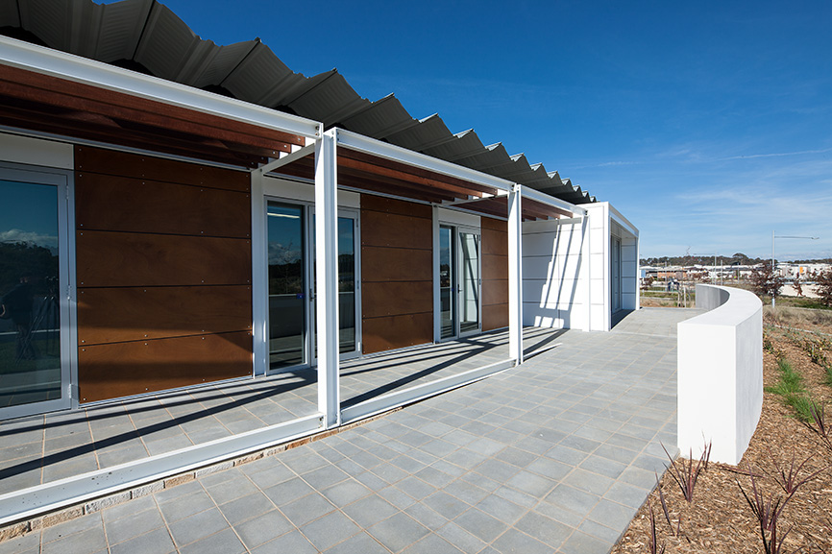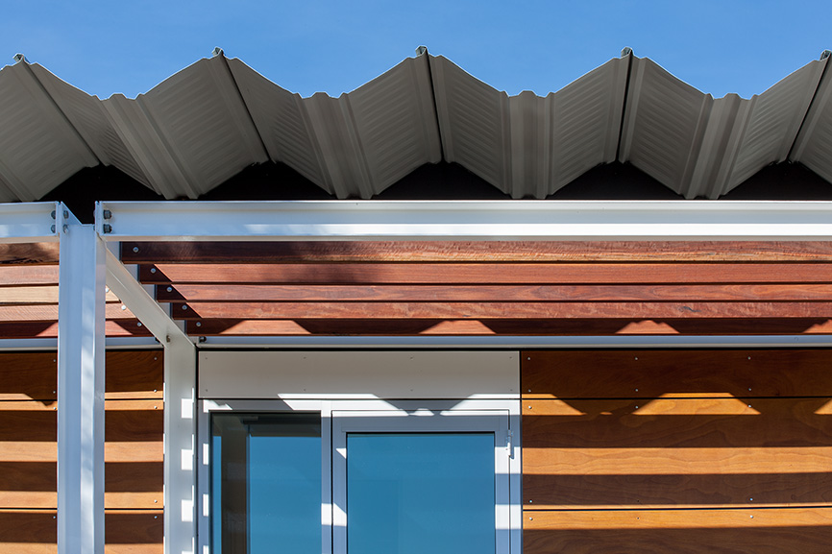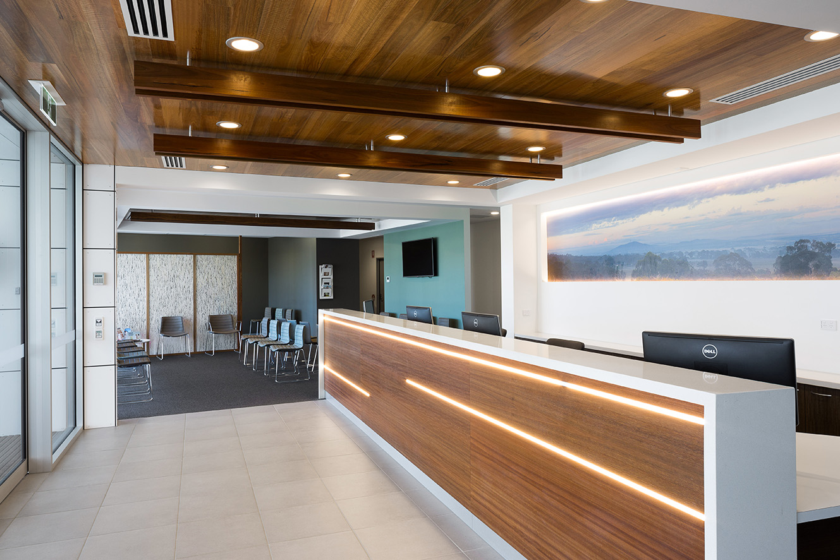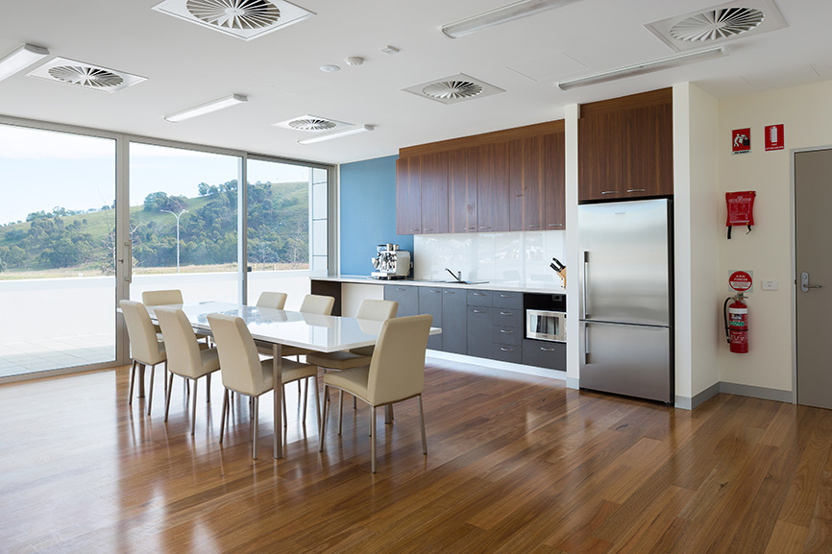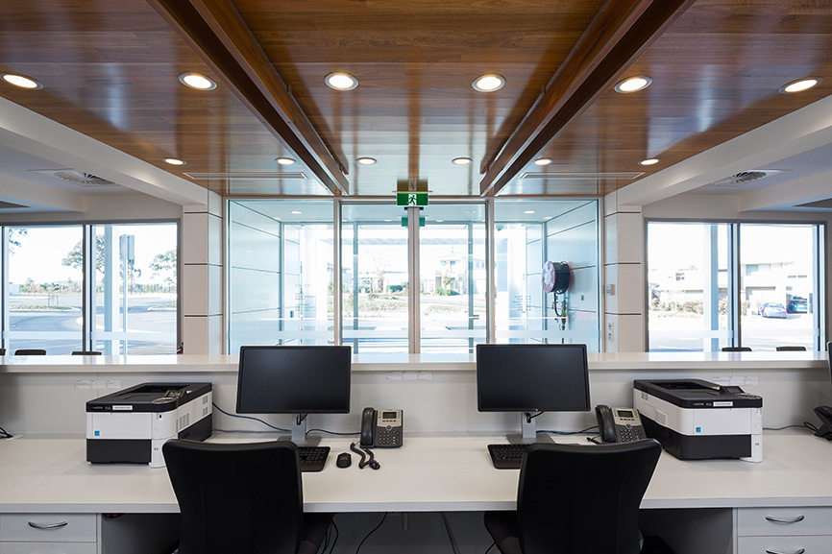Crace Medical Centre
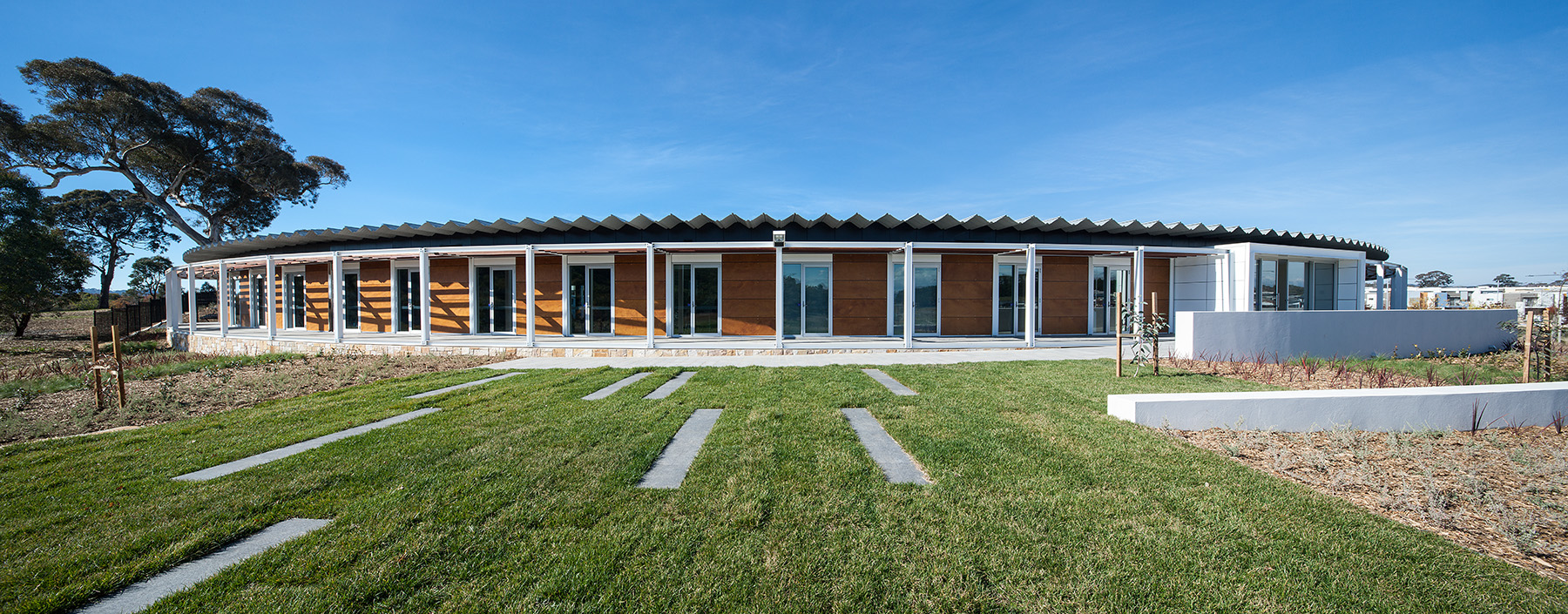
The Crace Medical Centre and Your GP @ Crace family practice is an impressive new facility prominently located at the main, western gateway to the suburb of Crace. This 900m² single storey semi-circular building is an adventurous response to the site with its bold presentation to Gundaroo Drive, views to the Brindabella mountain range and its welcoming address to Baratta Street. The semi-circular solution while not without obvious complexities, engenders an immediate feeling of wellbeing, with which the Deery’s identified. Although set on the brow of a hill, this low-set building is given poise and presence with its striking Aramax roof line which appears to hover above. The building is given order through a rigid grid arrangement that has informed all aspects of the building design from internal room layouts to the structural steel system. Within this framework, the façade is enlivened with a more playful arrangement of fenestration and composite timber cladding panels, responding directly to the functional requirements within. A steel veranda element to the two main façades provides a quintessentially Australian reference. In contrast to the lightweight elegant roof form, the building is firmly anchored to its site and to the broader Crace community with a stone plinth base – the same that is used throughout this award winning suburb.
It represents the vision of husband and wife team Drs John and Melian Deery, who have shown great courage, faith and determination to pursue their dream of providing high quality health services through a community-based family medical practice. Indeed, these attributes were acknowledged and commended at the official opening of the building by the Federal Minister for Health, the Honourable Peter Dutton in June 2014. The development also includes other medical subtenants including North Canberra Orthopaedics and Capital Pathology setting a new and convenient benchmark for the provision of medical services in Gungahlin.
Client |
Drs John & Melian Deery |
|---|---|
Location |
Crace |
Sector |
Health, Health & Community |
Year |
2012 |
Status |
Complete |
Area |
900m2 |
Cost |
$3.0M |
Builder |
Capcorp |
Photos |
Ben Wrigley |
