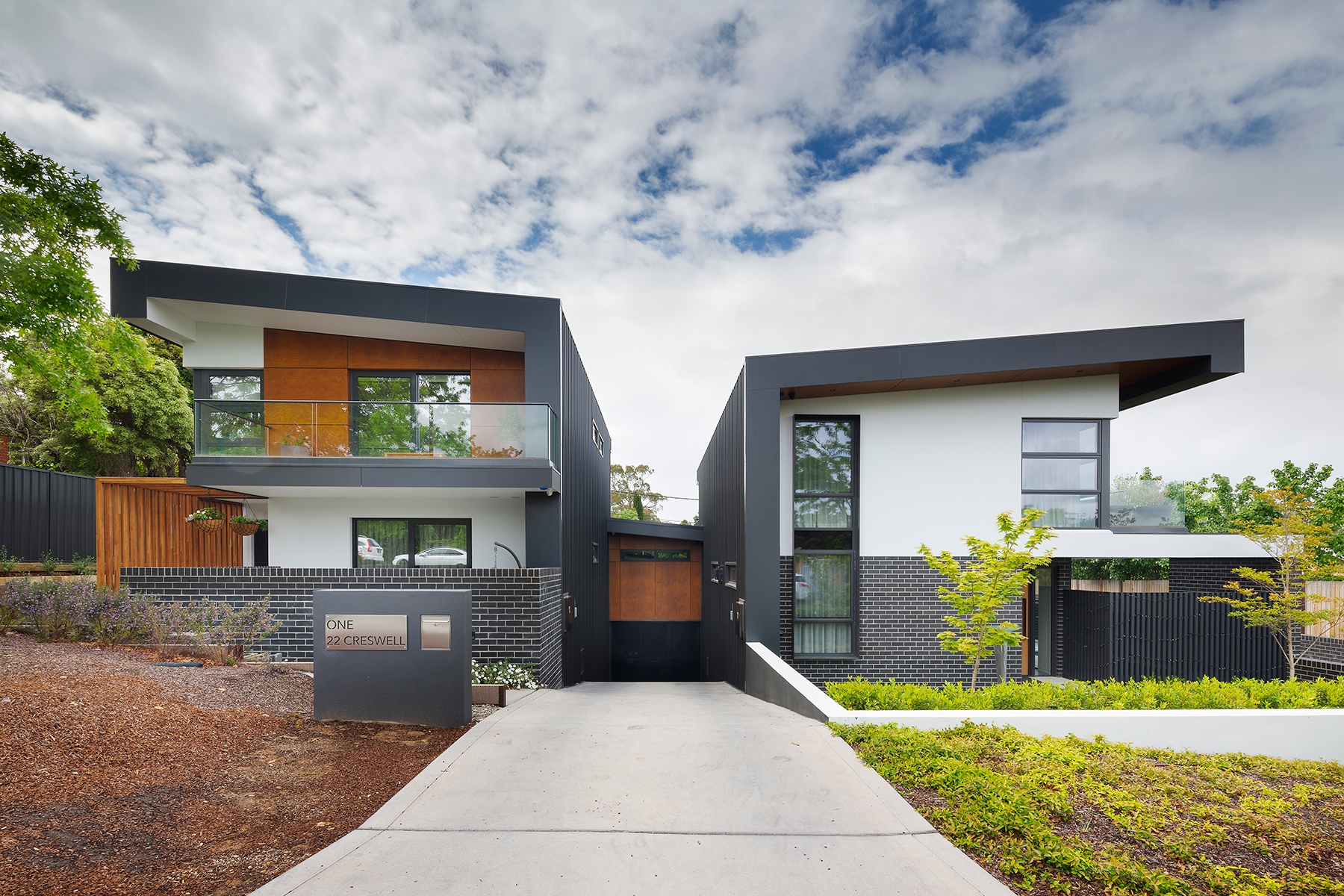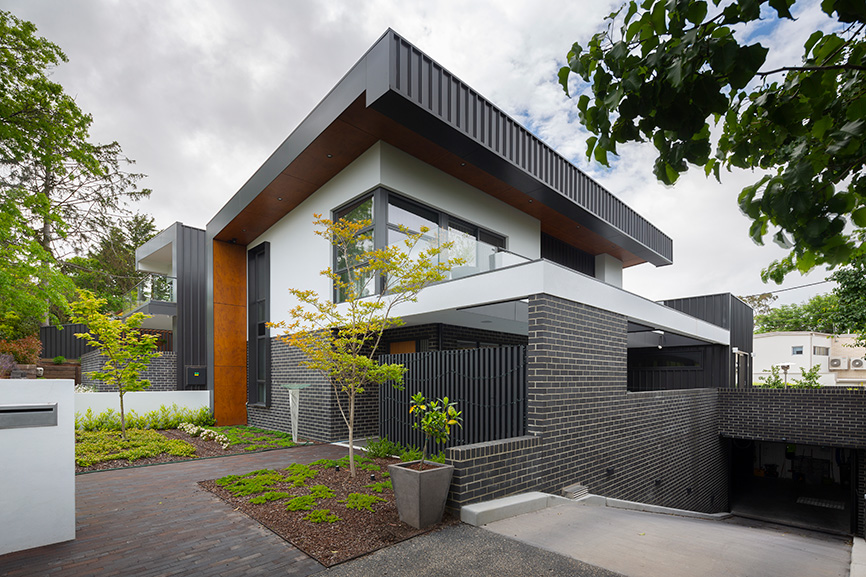Downsizers Duplex

A recent downsizer initiative has brought together two friends who, together with AMC, harnessed the opportunity of a vacant Mr Fluffy block to create this striking dual occupancy in the heart of Campbell. The design concept responds to the challenges and opportunities presented by the steep slope and non-rectilinear site to create autonomy and equity between the two residences using separate basement driveways as the buffer. Maximising each dwelling’s outlook and solar access and uniting the two dwellings through a common architectural language and materials palette incorporating folded roof forms, timber, masonry and steel elements while responding to the individual briefing requirements of each client were important considerations in the design process. AMC was pleased to contribute architectural and interior design input to achieve a holistic outcome for this project.
Client |
Rob Wellsmore & Nigel Forde |
|---|---|
Location |
Campbell |
Sector |
Medium Density |
Year |
2019 |
Status |
Complete |
Area |
470m2 |
Cost |
$1.0M |


