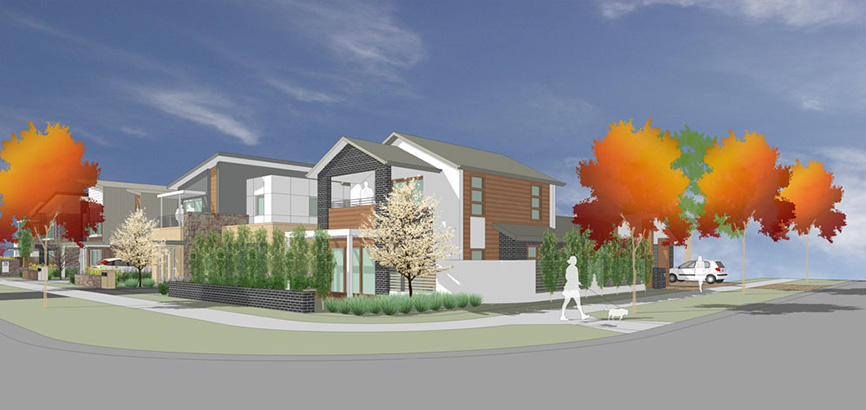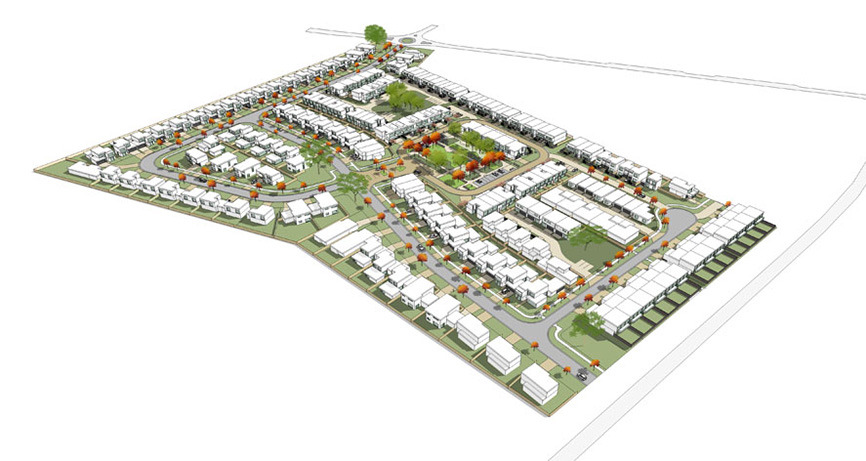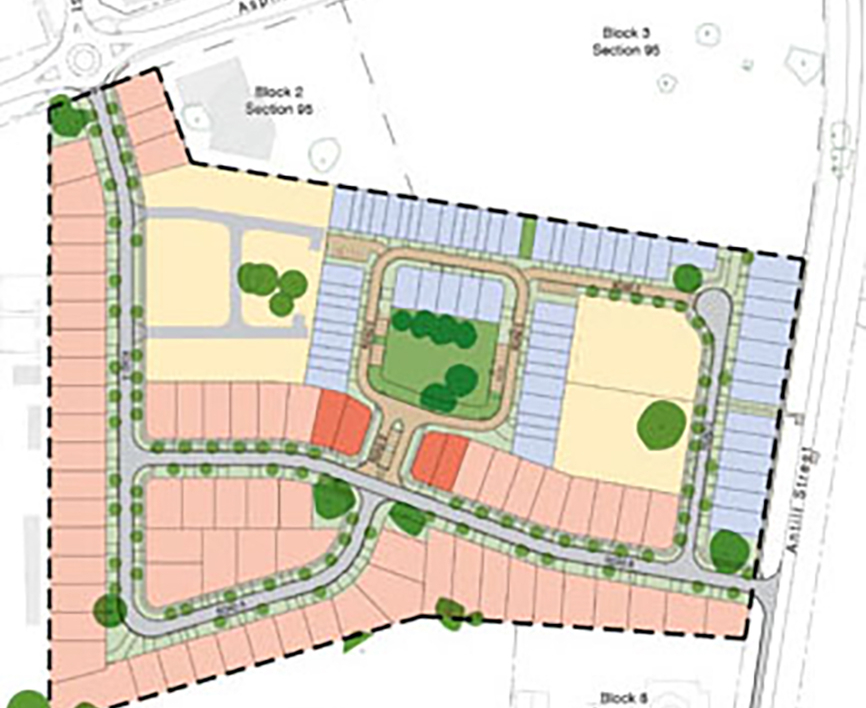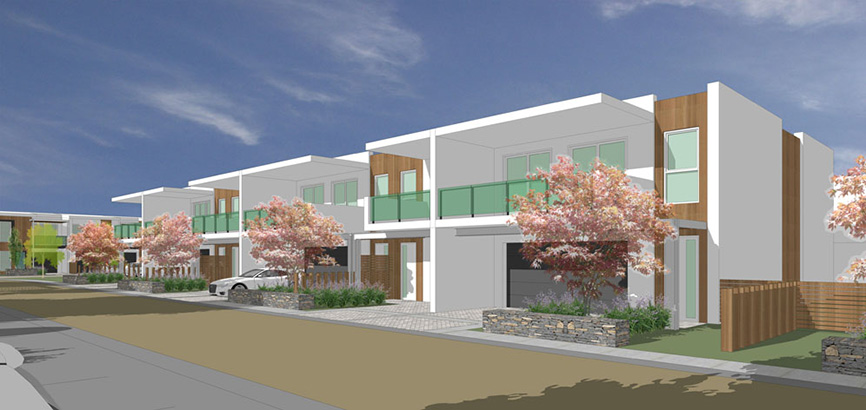Watson Residential Subdivision
The Canberra Carotel Motel and Caravan Park is a long established and loved Tourist Park that has serviced thousands of Canberra visitors for decade,s not least of all the many school groups that visit the National Capital. The Cusack family has owned the 20Ha site for many years, recently purchasing adjacent parcels of land – Blocks 3 and 4, Section 95. With a view to creating an upgraded and improved facility, AMC was originally commissioned in 2014 to prepare a masterplan to relocate the Canberra Carotel to the adjacent site Block 3 Section 95 which, once approved, would allow the staged relocation of a number of the buildings associated with the original site and the removal of many of the existing buildings which have reached the end of their lifecycle.
AMC was subsequently engaged, as part of the Riverview Group team, to develop a masterplan for a new high quality boutique residential subdivision on the original site on behalf of the Cusack Family in early 2016. The final masterplan arrangement incorporates a mixture of single dwelling parcels (66), attached dwellings (64) and multi-unit (48 dwellings) sites for a total of 178 dwellings. These include a mixture of 2, 3 and 4 bedroom dwellings to cater for a range of occupiers, as well as dwellings for the downsizer market. The development comprises a higher density core of attached townhouses built around a central Village Green / Pocket Park positioned to retain attractive stands of Chinese Elms and Pin Oaks. The Village Green is the focal point of the new community, providing both active and passive play spaces complemented by new tree plantings, surrounded by a low speed, shared roadway that services the surrounding terraces. Other features of the subdivision masterplan include maximising scenic views to the nearby Watson Ridge, providing an attractive development presentation and address to Antill Street and the provision of a main central axis road that works its ways through the natural contours of the site to Aspinall Street. This work informed the preparation of an Estate Development Plan which was endorsed in late 2016 allowing the project to progress to detailed design and sales.
AMC was subsequently commissioned to design a range of townhouse typologies purposed-designed for the subdivision arrangement to ensure a strong and attractive address to the Village Green, providing a wonderful amenity to dwellings as well as ensuring a lively and safe community space. AMC was also engaged to support the preparation of Design Guidelines for single dwelling lots to ensure the resulting homes are built to the highest design standard to further enhance the outcome.
Client |
The Cusack Family / Riverview Group |
|---|---|
Location |
Watson |
Sector |
Residential |
Year |
2016 |
Status |
Complete |
Area |
81,000m2 |



