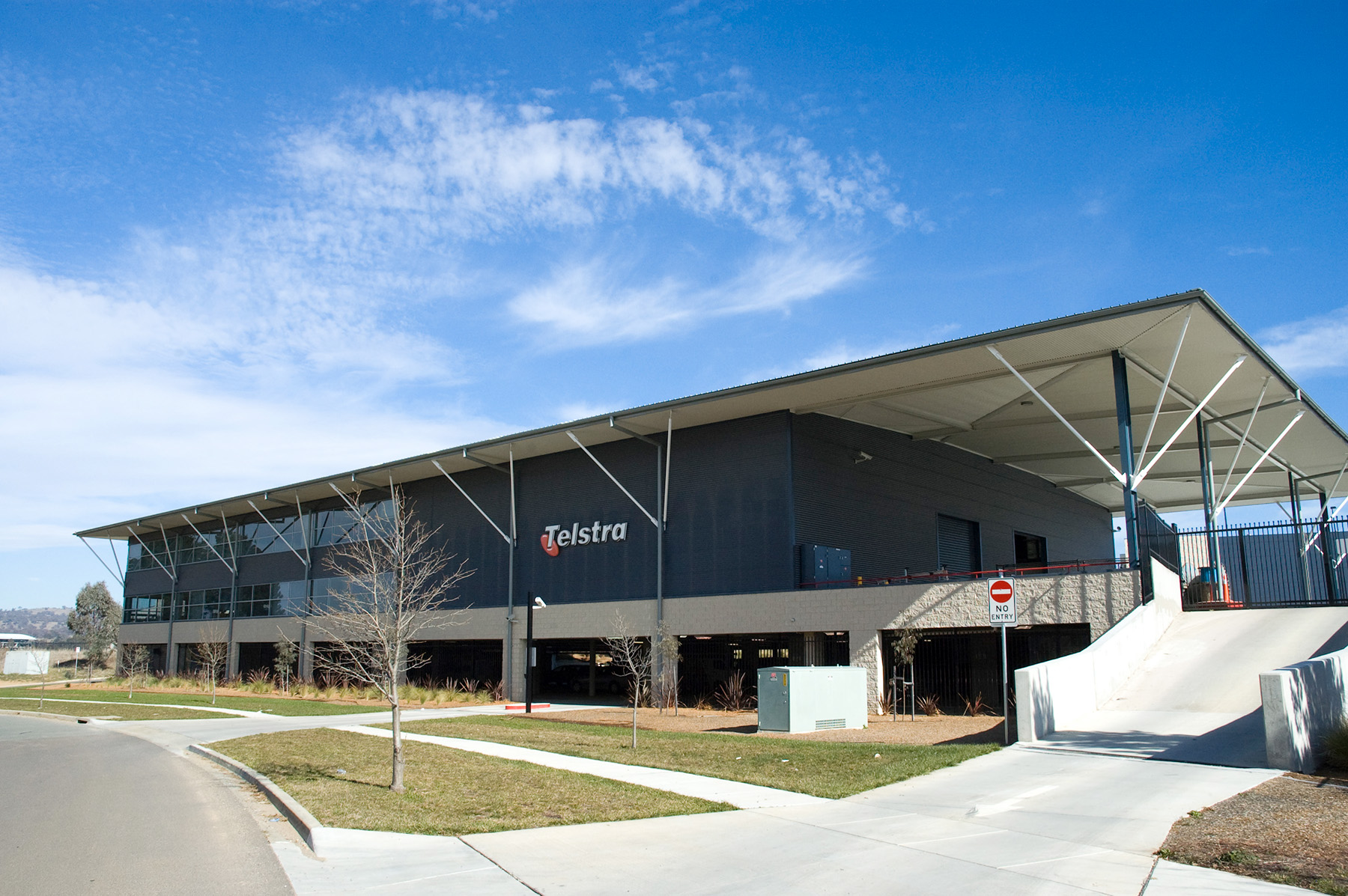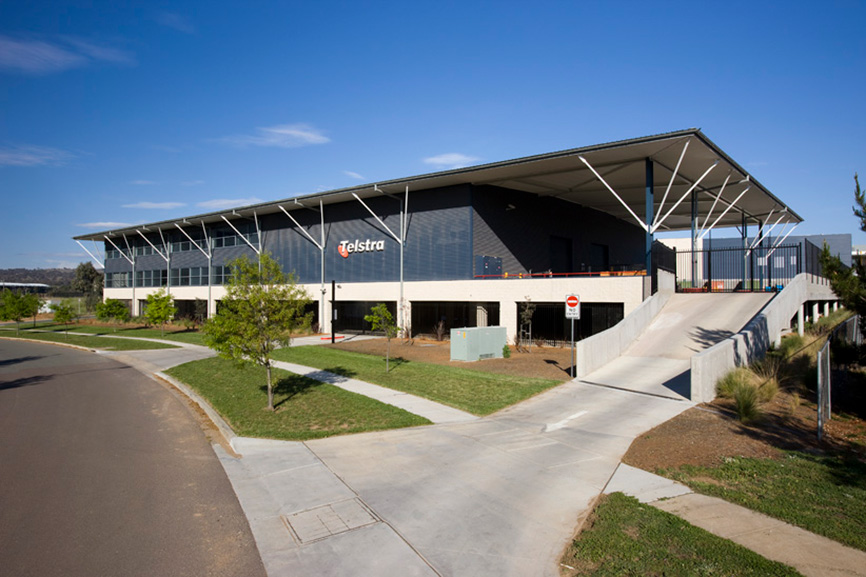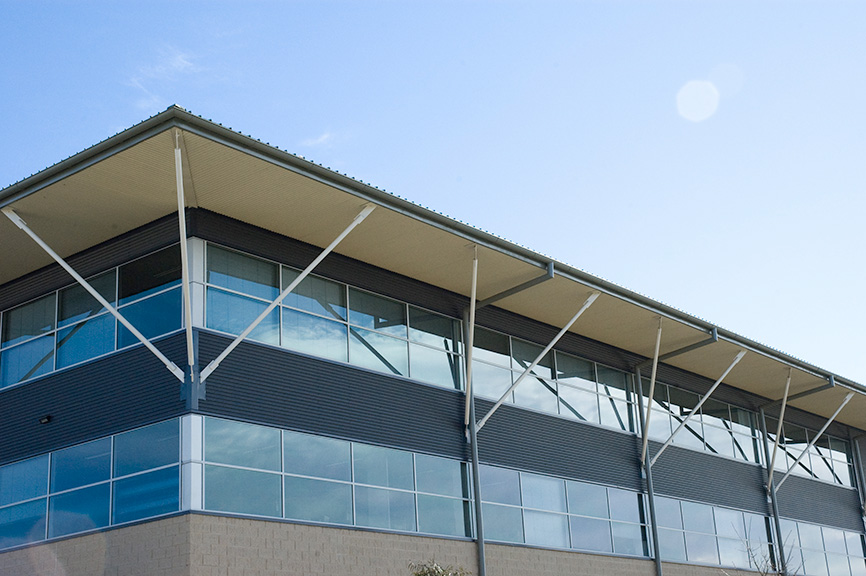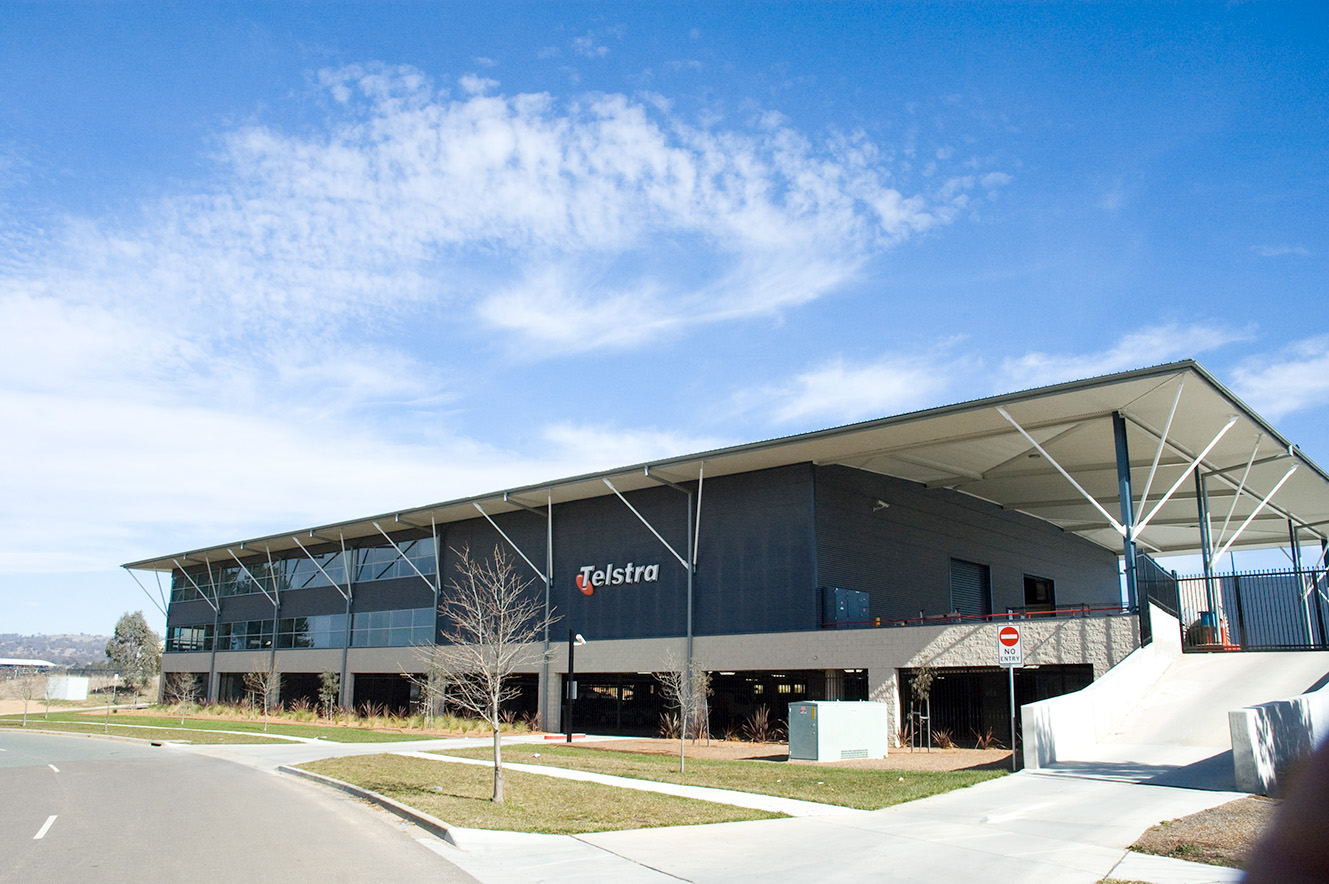Telstra Technical Services Building

As part of the Nikias Diamond D&C bid team, AMC prepared a design concept for Telstra’s new purpose-built Technical Services Centre in Canberra. The development comprises 2,000m² of office space, 700m² of warehouse space and substantial hardstand and parking areas. The bid was ultimately successful with a design concept that incorporated a simple and logical arrangement of vehicular access to the site, significant car parking and a striking commercial / industrial building which met, and indeed exceeded, Telstra’s briefed requirements. The building has a simple rectangular footprint with an imposing roof form incorporating a substantial overhang and associated outriggers to all sides. A palette of concrete block and blue steel cladding complements the Telstra logo, which is prominently displayed on two sides of the building. The building floorplate incorporates a central core arrangement and benefits from excellent day lighting with no façade greater than 12m from the central core areas.
Client |
Telstra / Nikias Diamond Property Developments |
|---|---|
Location |
Symonston |
Sector |
Industrial, Special Purpose |
Year |
2007 |
Status |
Complete |
Area |
2,700m2 |
Cost |
$6.0M |
Awards |
2009 – Finalist, Commercial Building Division ($3m-$6m) – MBA Awards ACT |
Builder |
Nikias Diamond Property Developments |


