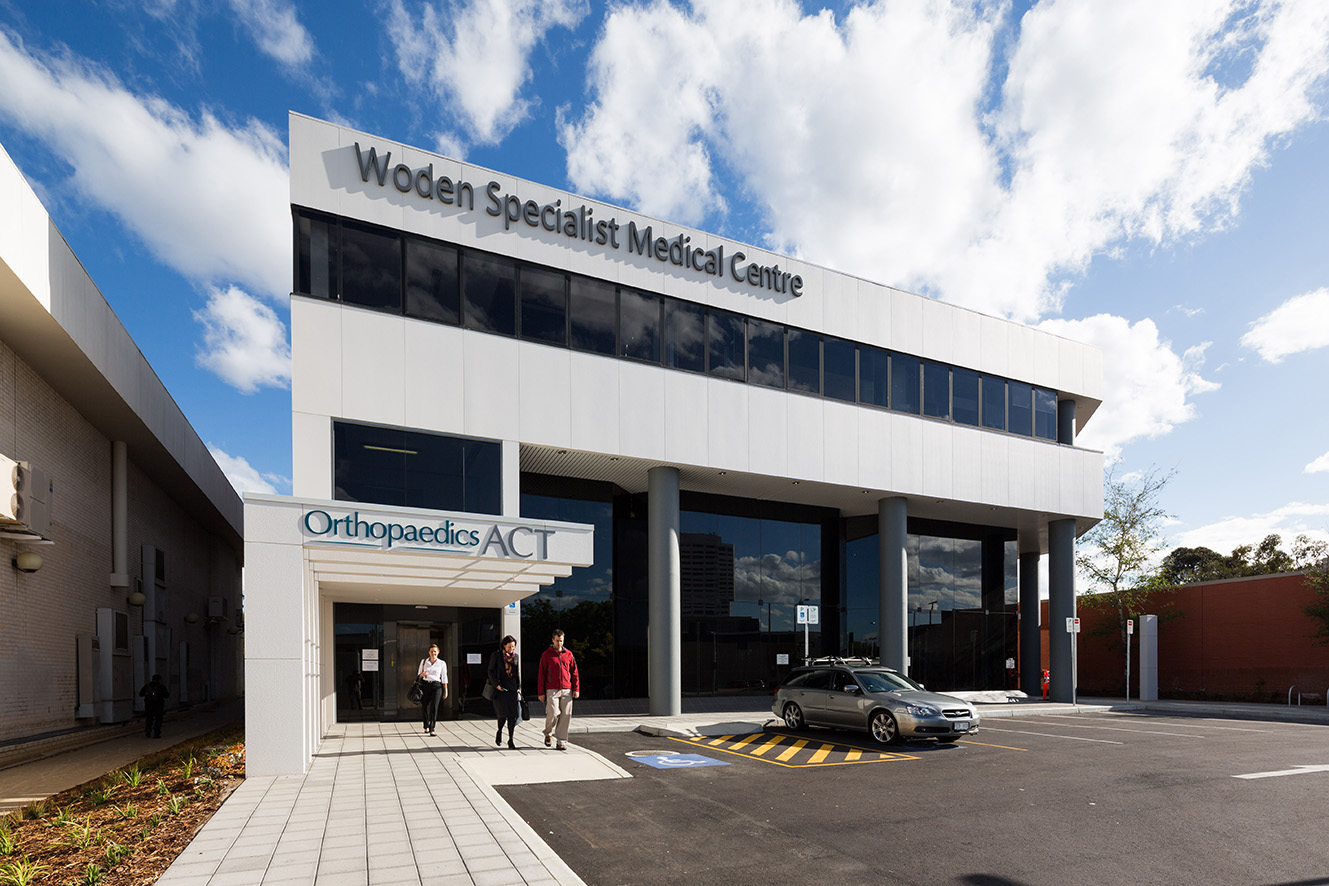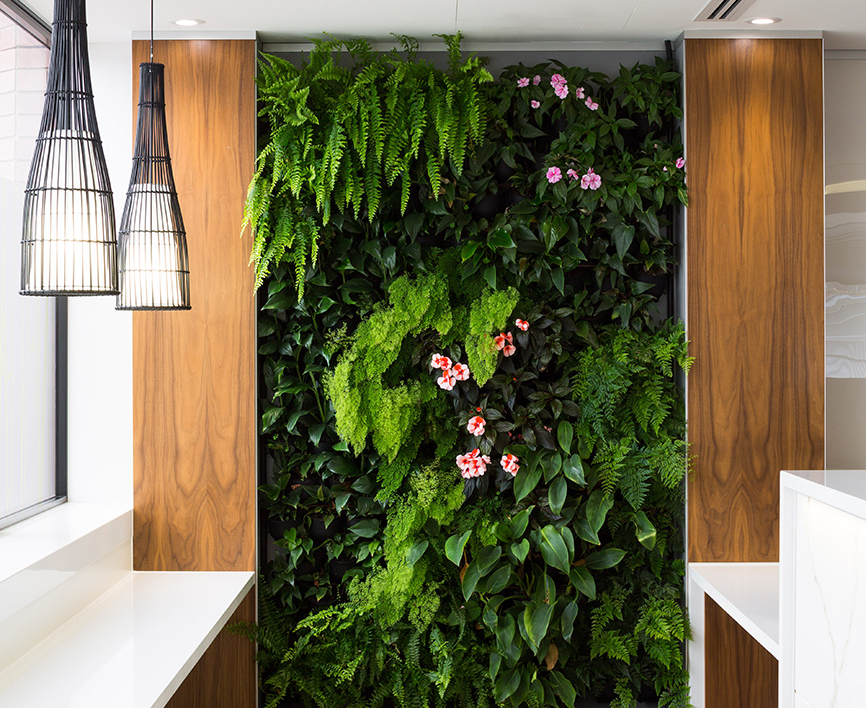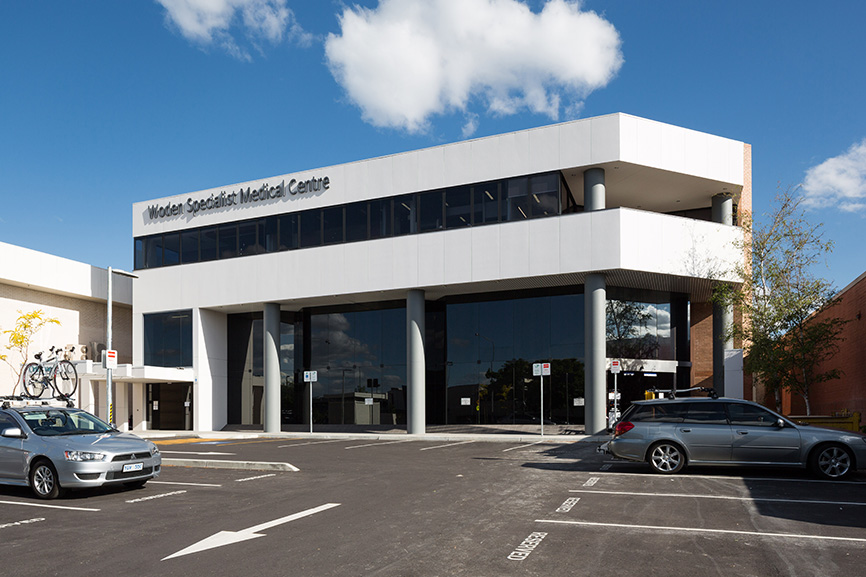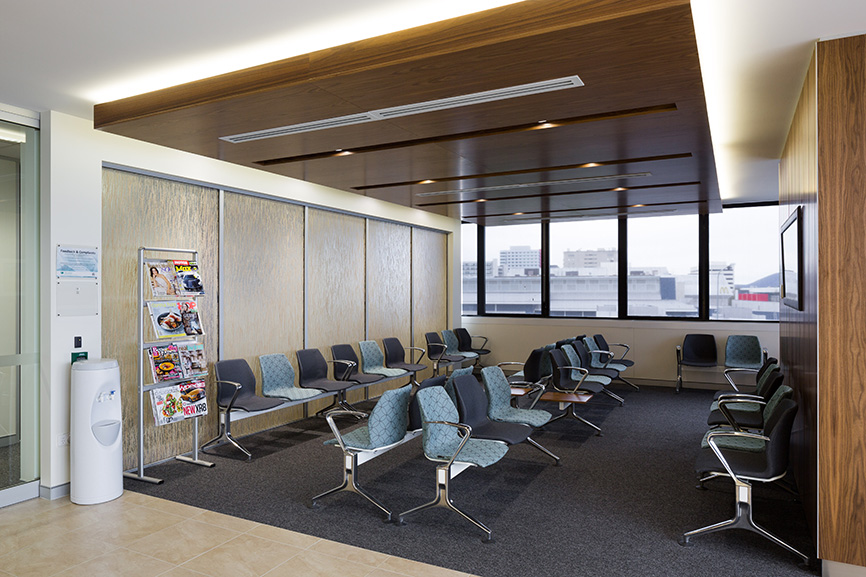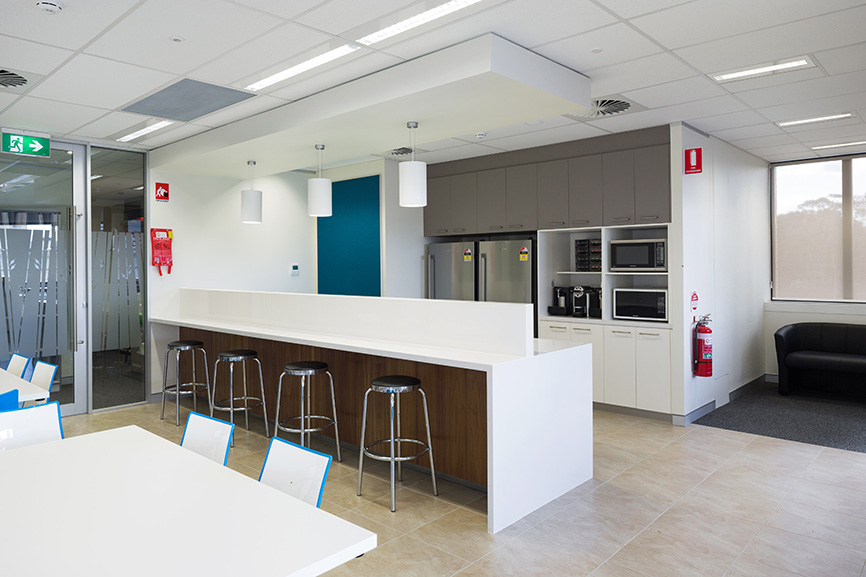Woden Specialists Medical Centre
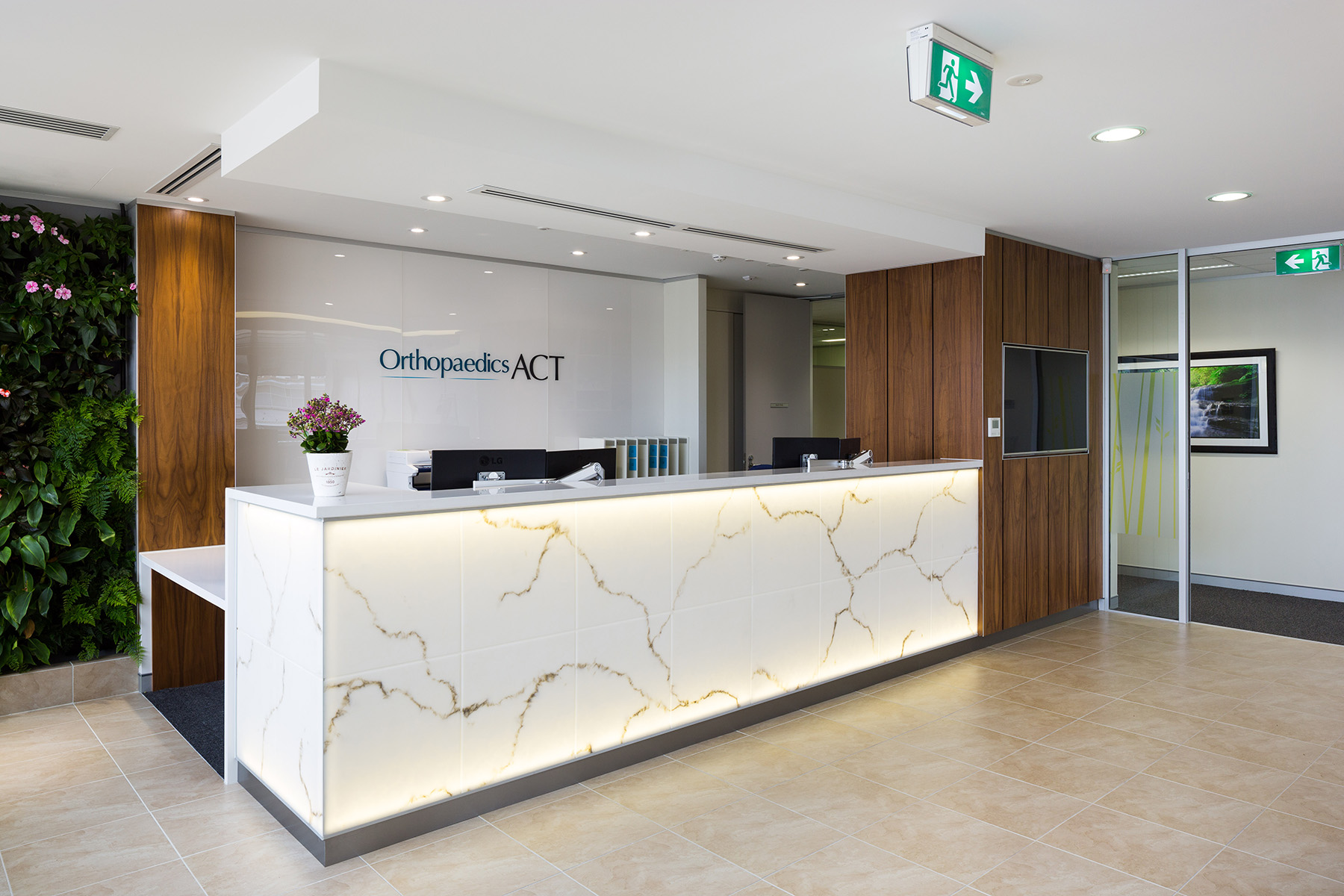
90 Corinna Street is a 25 year old three storey office building, prominently and conveniently located close to Woden Town Centre. The bones of the original office building were sound and permitted a successful re-purposing as a specialist medical centre. A number of refurbishment strategies were explored to reposition the asset and improve the overall appearance of the building. The existing lift / core arrangement was seen as undesirable by the client such that a second entry was to improve street presence and draw visitors in to a welcoming space which now includes a new and larger lift with dedicated access to the first and second levels. The mezzanine on L1 was infilled to increase GFA and improve the general appeal of tenancy spaces. On-grade car parking was also reconfigured to increase parking spaces and achieve a more legible and useable arrangement with adequate accessible car parking provisions. The building has generous floor to floor heights and large column-free floor plates that have ultimately facilitated flexible fitout planning arrangements for a number of medical related tenants.
AMC also designed the new fitout for the Woden Specialists Medical Centre, which includes a generous waiting and reception area to service 9 consultation rooms and a 3-bed clinic area. The consultation rooms were carefully positioned to allow for a simple and logical patient flow from reception, through the medical consultation to a dedicated administration area. To reduce their footprint the surgeons elected to move away from traditional offices opting for a more open-plan and shared office arrangement with an adjoining breakout lounge and kitchenette facilities. Support staff have access to a large breakout area and terrace with a combination of lounge and café style seating. The fitout consists of a neutral finishes scheme with walnut timber veneers, feature wall cladding and doors to add warmth and a sense of calm. Visual interest is also achieved through the use of wallpaper and composite wall cladding within the patient waiting areas.
Client |
Woden Specialists Medical Centre |
|---|---|
Location |
Phillip |
Sector |
Health, Laboratories, Health & Community |
Year |
2014 |
Status |
Complete |
Area |
1,750m2 |
Cost |
$3.1M |
