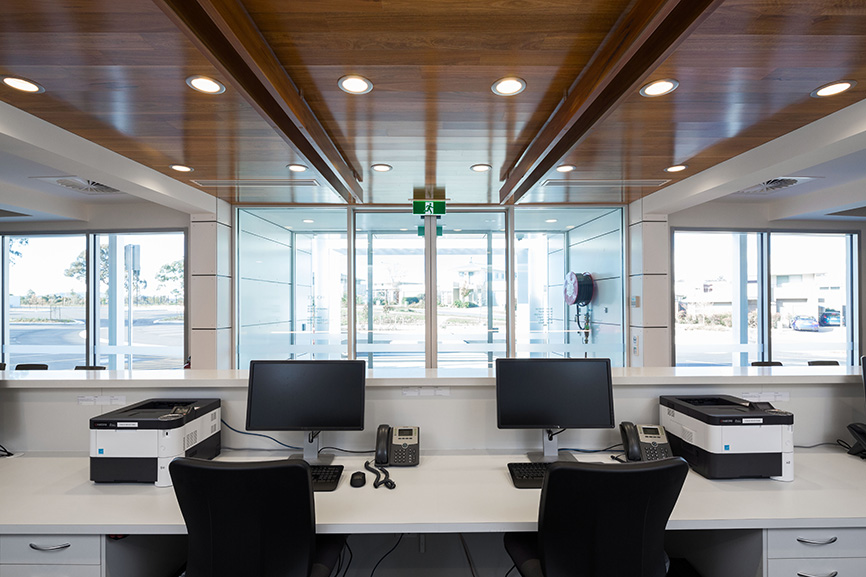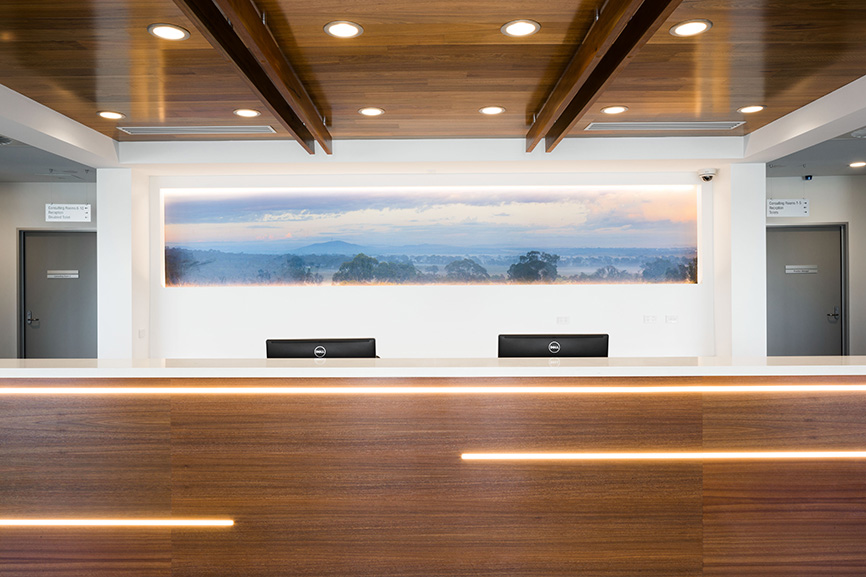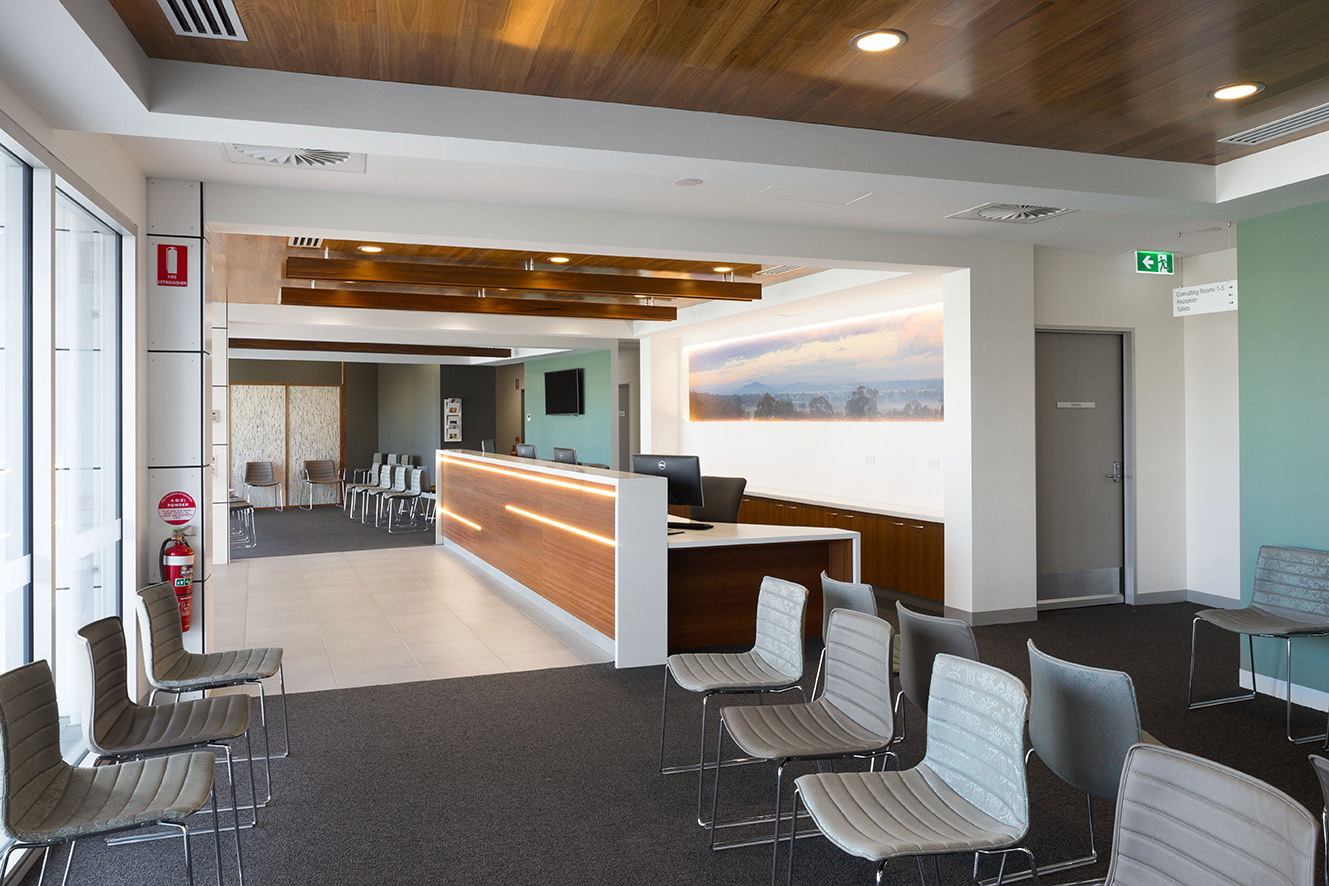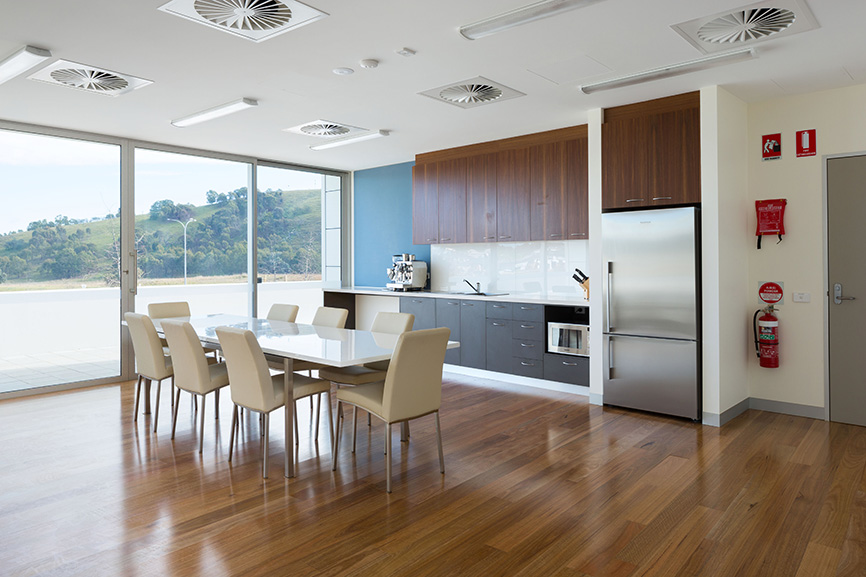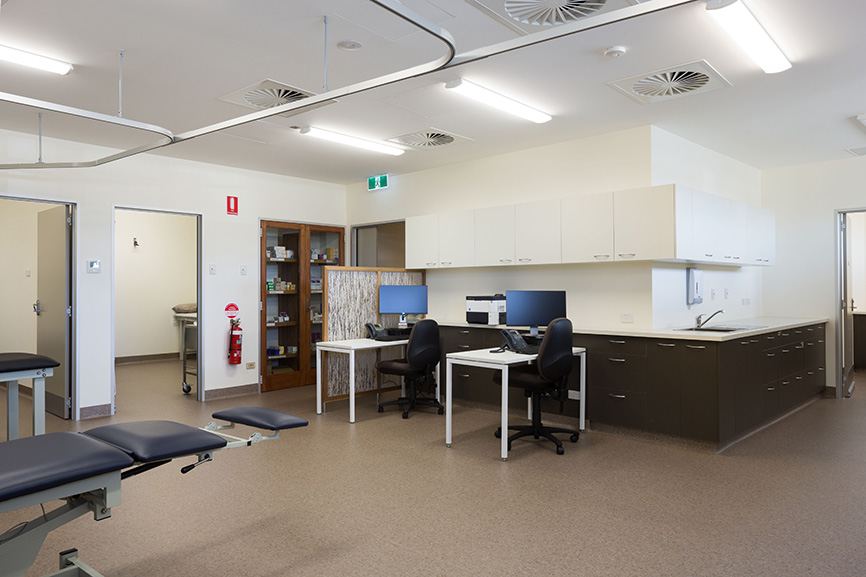Your GP @ Crace Fitout
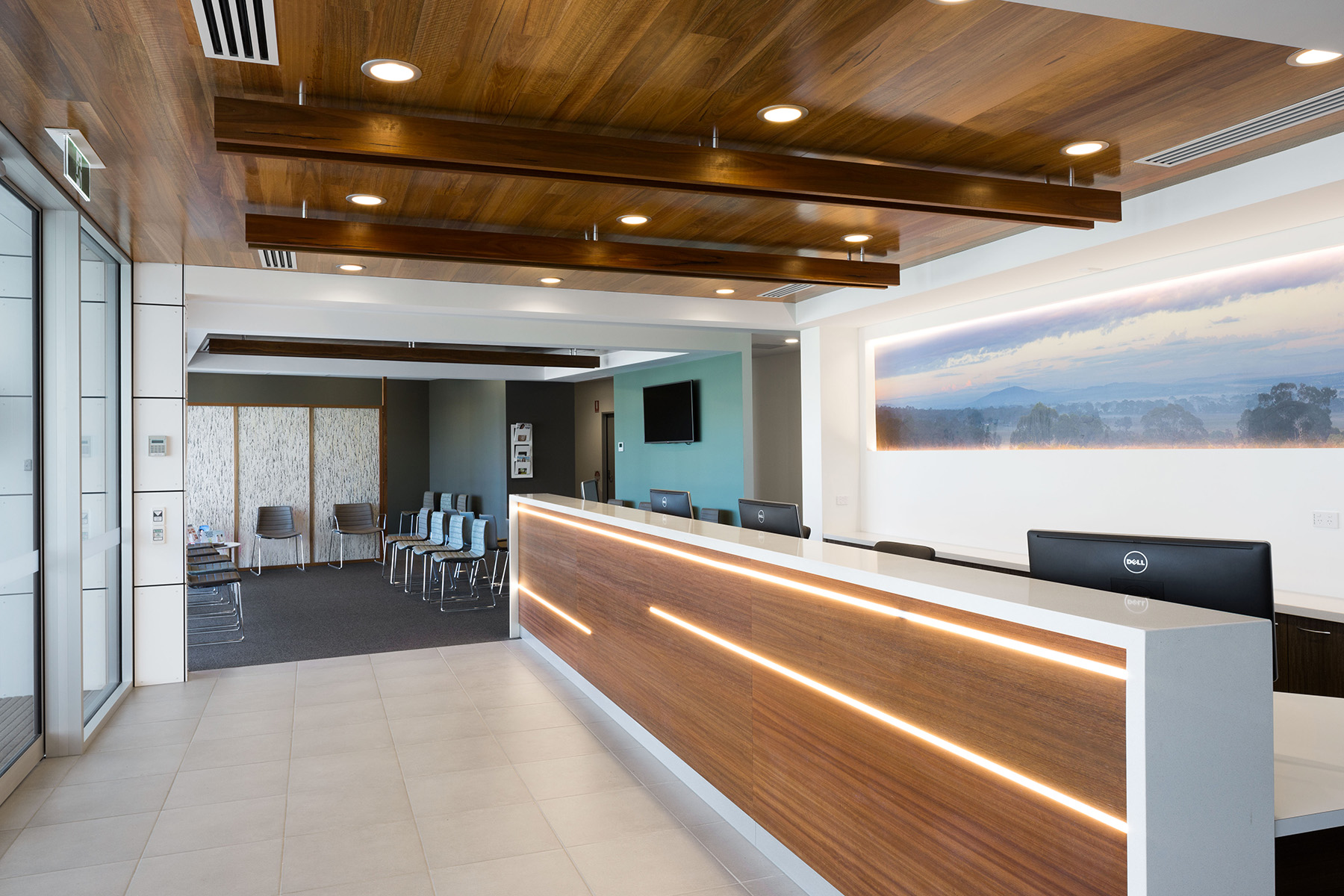
The fitout of YourGP@Crace continues the philosophy embodied by the Crace Medical Centre building and successfully bridges the gap between offering a more intimate and welcoming feel while successfully operating as an efficient and viable business. The use of timber, stone and composite panels introduces warmth and softens the clinical setting. The north-east orientation of the waiting room has been used to its best advantage – it is an open and inviting space flooded with natural light, while the consult rooms orient to the views of the Brindabella Mountain range. The interior design concept forms two waiting zones, separated by a central reception which makes for a more intimate patient experience, given the relatively large size of the practice. This zoning concept is carried through into the consulting rooms and the flexibility that this offers allows the practice to streamline its clinical work. The generous staffroom aligns with the main entry/reception grid and with stunning views it provides a very attractive breakout space for YourGP team, also doubling as a group session space for professional presentations and practice functions. The interior design concept, like the building, gives a sense of wellbeing with natural material selections, colours and artwork that reflect the Deery’s commitment to Canberra and to delivering high quality medical services.
Client |
Drs John & Melian Deery |
|---|---|
Location |
Crace |
Sector |
Health, Laboratories, Health & Community |
Year |
2013 |
Status |
Complete |
Area |
530m2 |
Cost |
$1.0M |
Builder |
Capcorp |
Photos |
Ben Wrigley |
