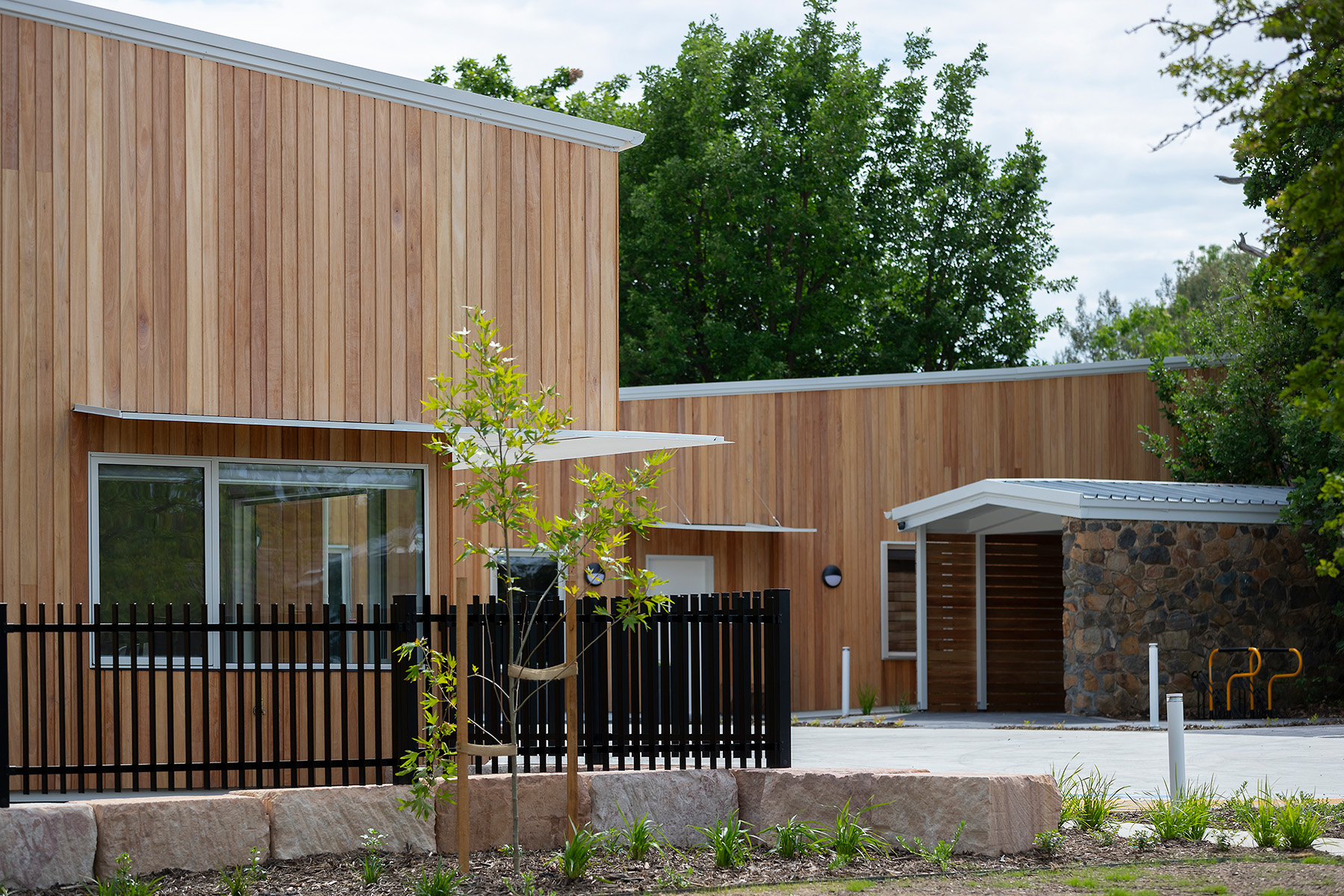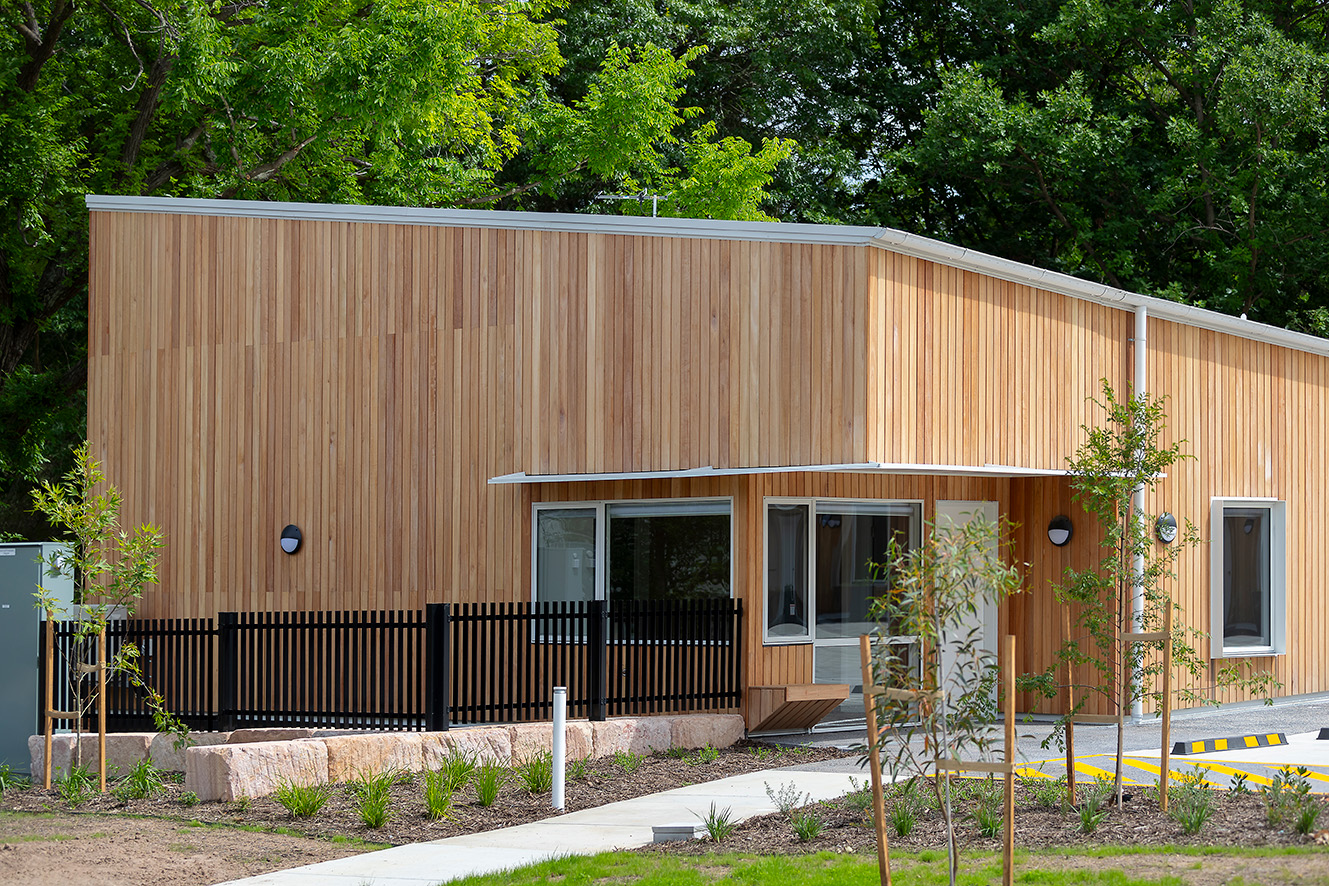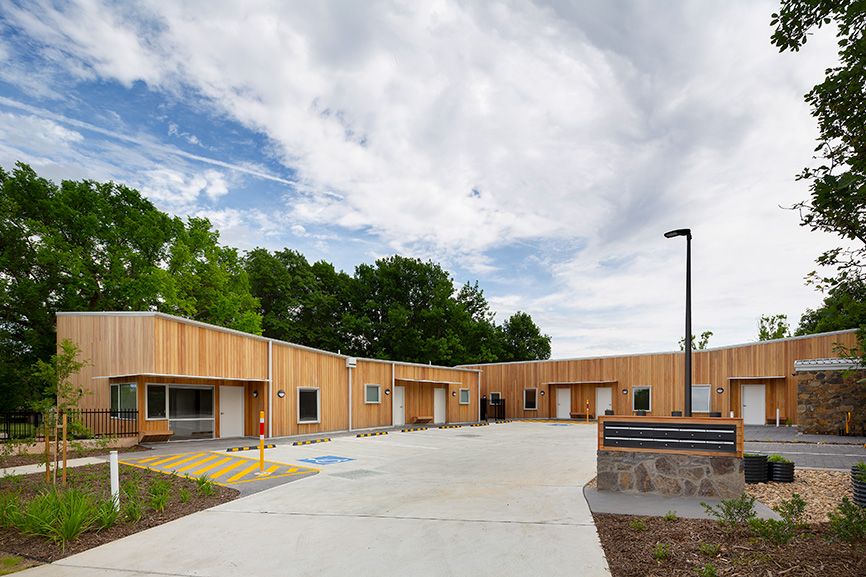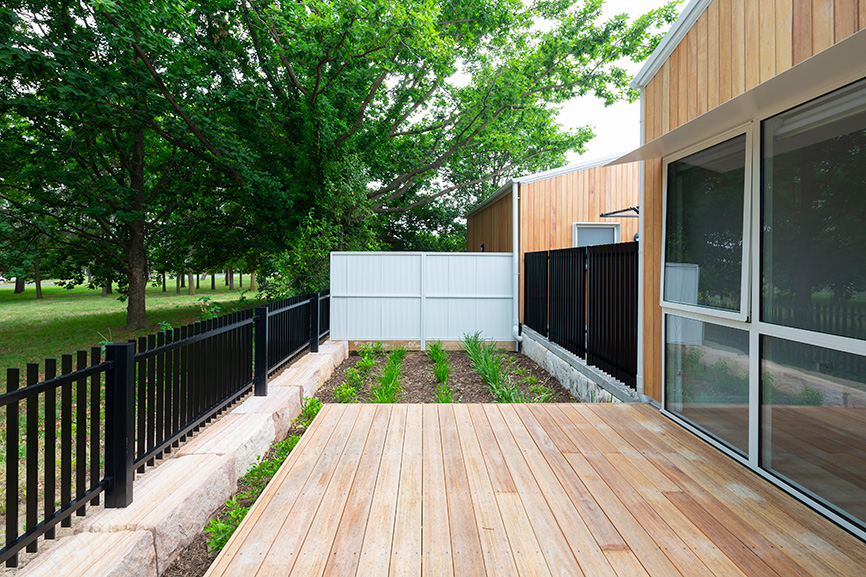YWCA Supportive Housing

The development incorporates eight studio-size dwellings and two 2-bedroom units. The modest development is characterised by a warm palette of natural materials designed to patina with age, with simple angular forms that frame an existing mid-century outhouse which is central to the landscaping concept for all residents to enjoy.
Client |
YWCA |
|---|---|
Sector |
Medium Density, Health & Community, Community & Not-for-Profit |
Year |
2023 |
Status |
Complete |
Area |
620m2 |
Builder |
Project Coordination |
Photos |
Adam McGrath |


