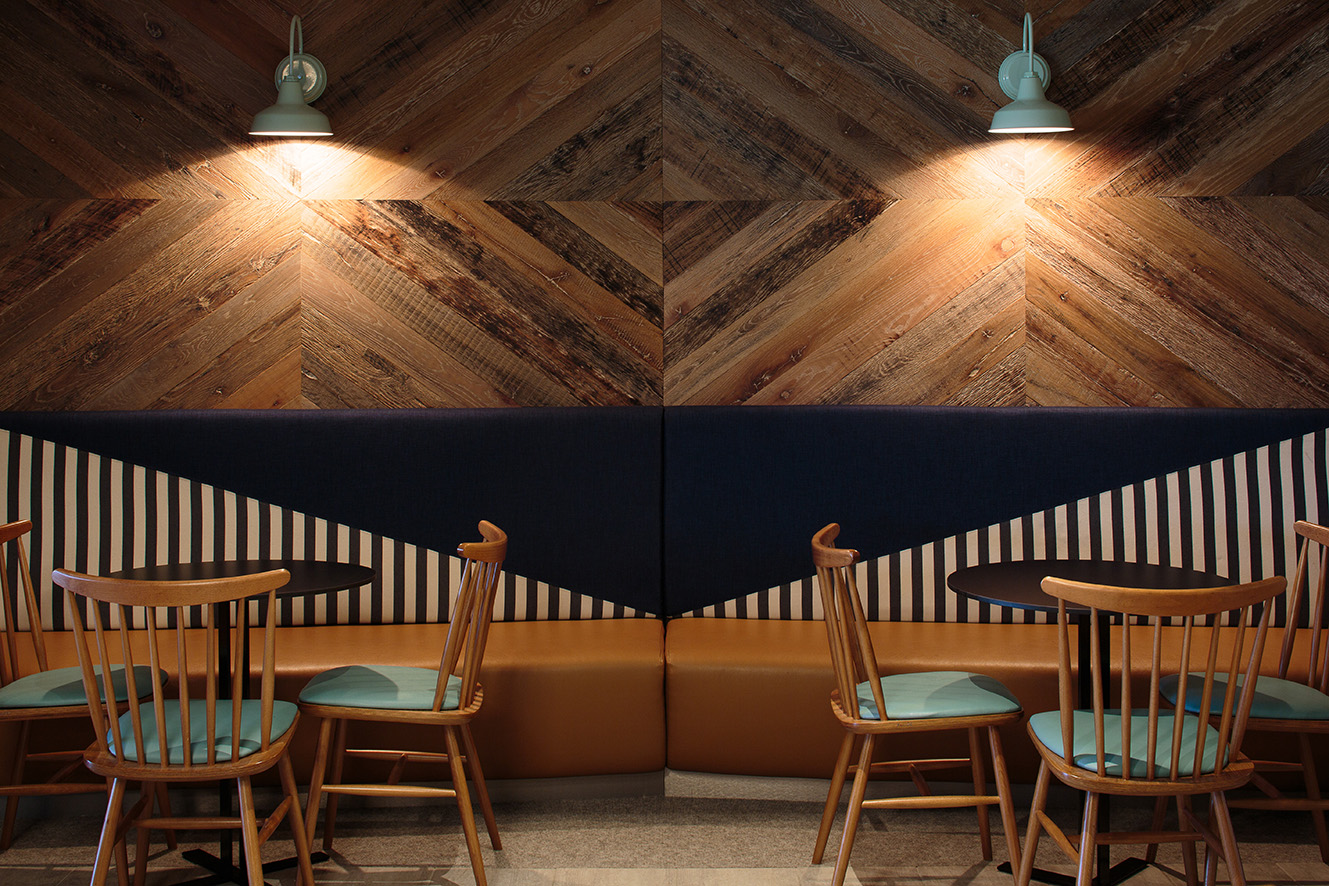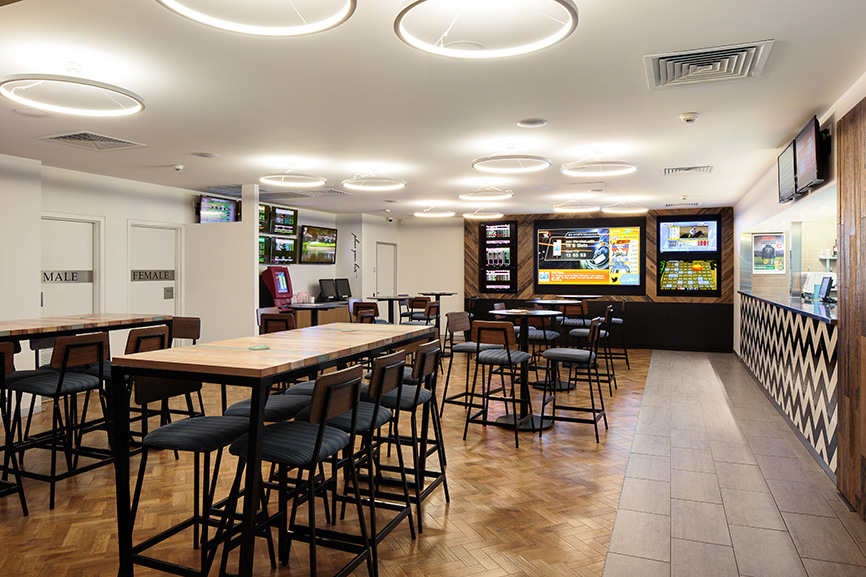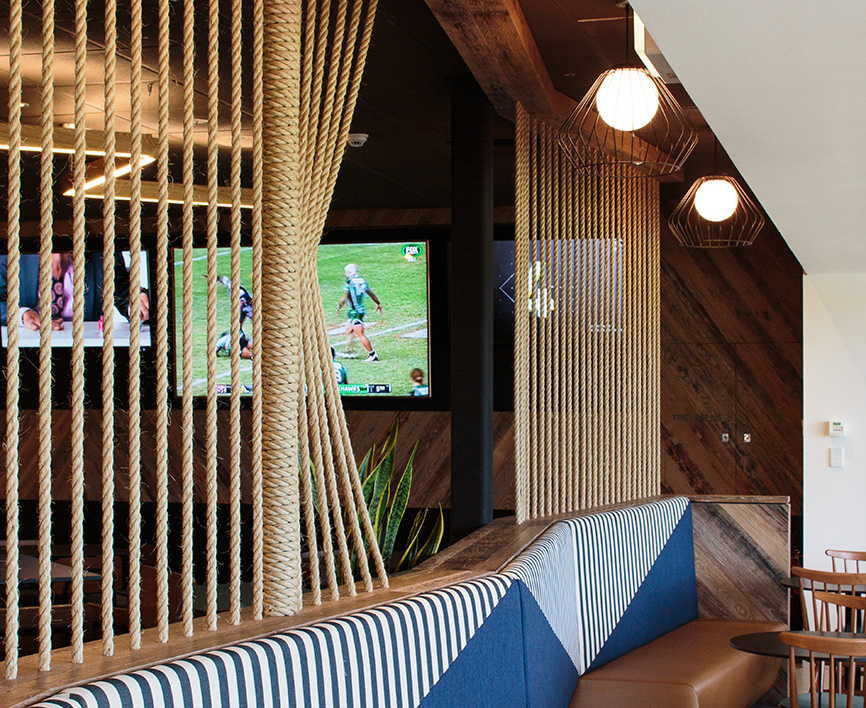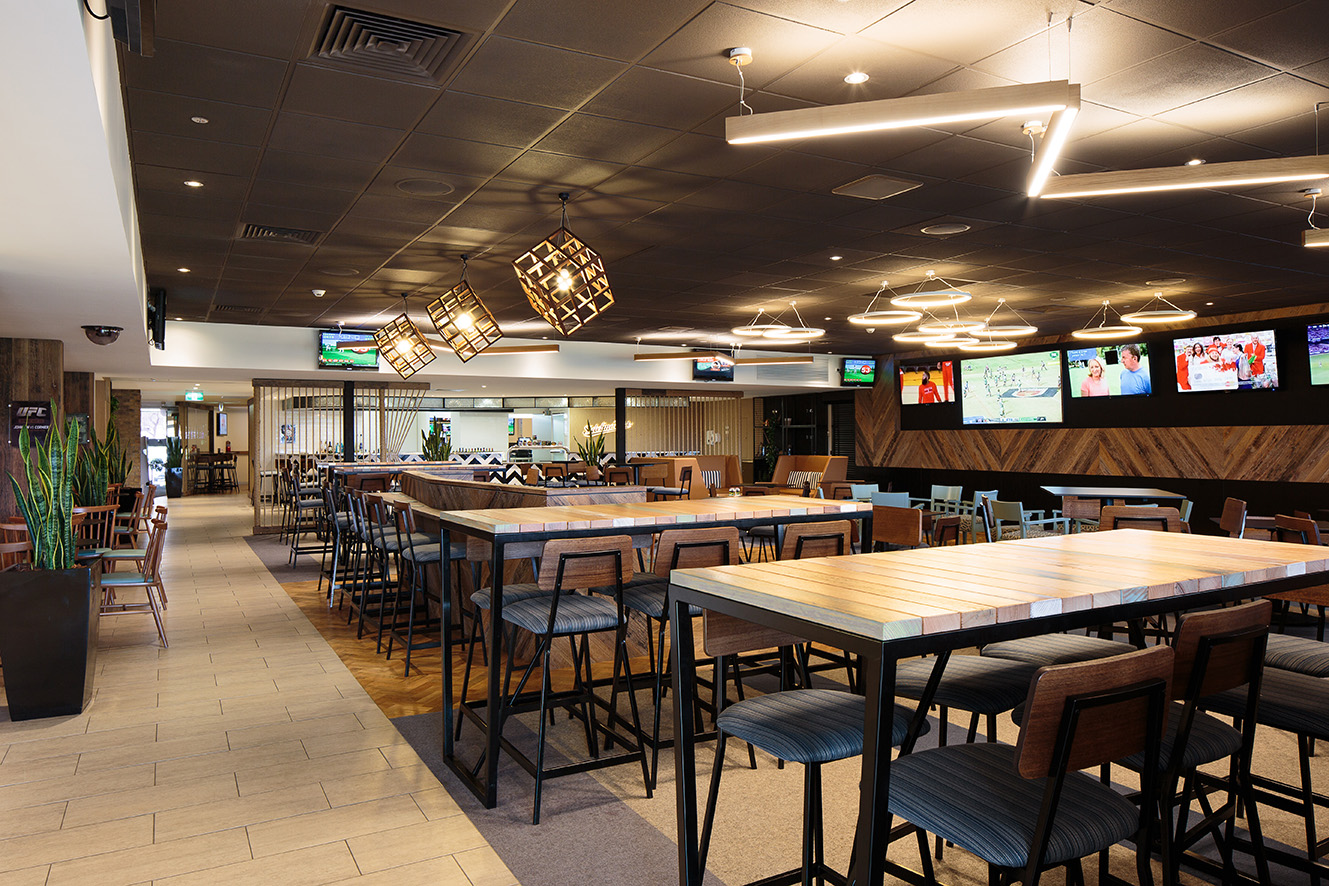Vikings Club Sports Bar
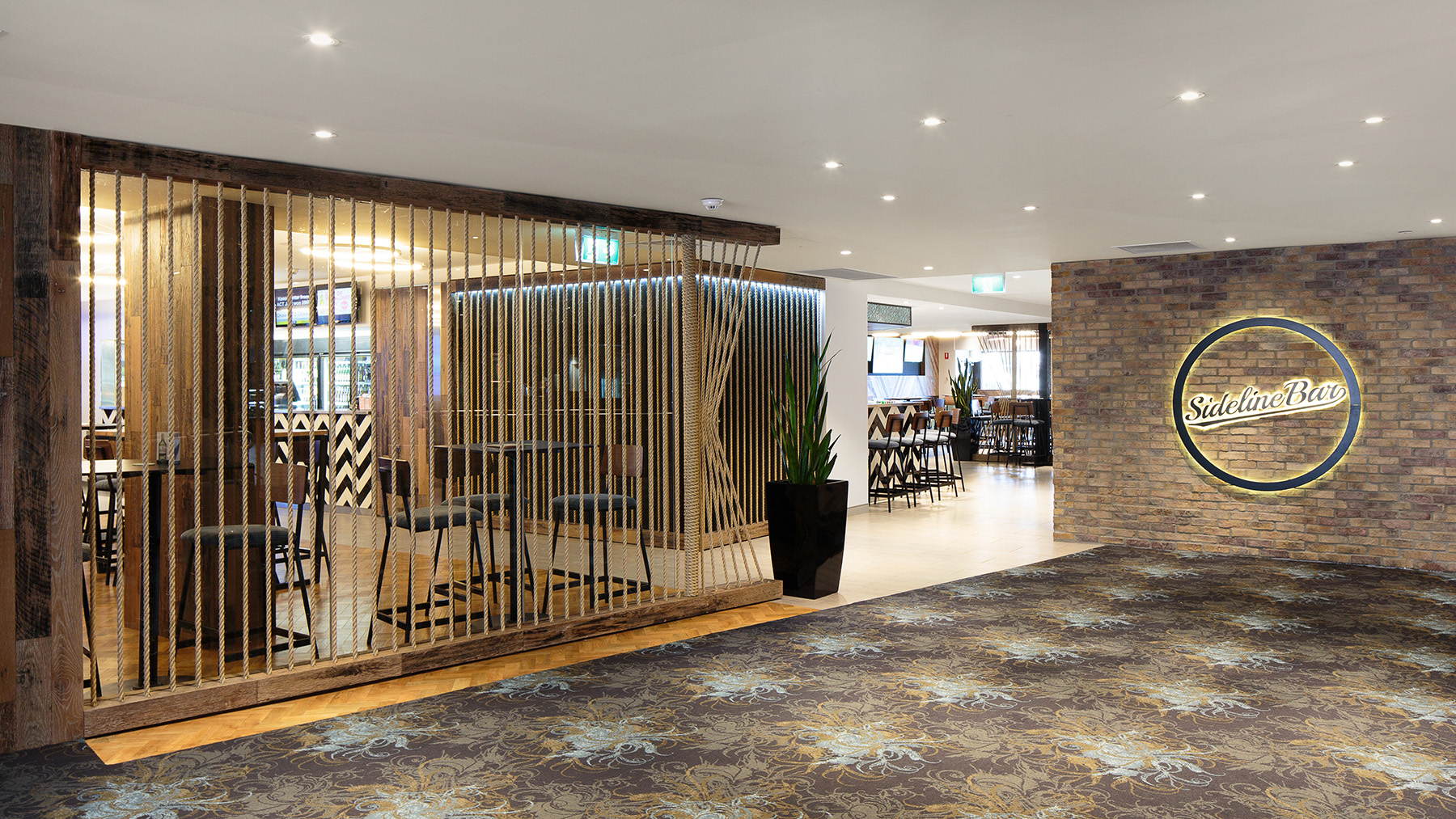
AMC has provided architectural and interior design services to the Vikings Group since 2008. Vikings committed to a rollout of staged refurbishment works across its portfolio in 2013. AMC was engaged to prepare a masterplan for the Lanyon Club to establish a staged refurbishment strategy, including internal and targeted external works. Works included a new Sports Bar and TAB facility on the lower level with a new connecting staircase and a full refurbishment of the upper floor including the decommissioning of two bars and the construction of a new central bar.
Given the Club’s somewhat remote location and a lack of alternative venues for a younger demographic in the area, the Vikings Group envisaged a Sports Bar that would be appealing to its existing patrons but which would also become a destination venue for younger members. The final solution consisted of a modern finishes palette with warmth achieved through the use of timber flooring and wall cladding. Colour was introduced through upholstery fabrics and loose furniture. The existing ceilings were removed and the soffits and services painted out black, with pendant lights and acoustic panels suspended to enhance the sense of height. A memorabilia wall and interesting graphics also help revitalise this once leftover space.
Client |
The Vikings Group |
|---|---|
Location |
Lanyon |
Sector |
Commercial, Hospitality, Health & Community, Clubs |
Year |
2014 |
Status |
Complete |
Area |
1,600m2 |
Cost |
$2.0M |
Awards |
2015 – Winner, Best Bar Presentation & Service, Clubs ACT Awards |
Builder |
Capcorp |
Photos |
Rodrigo Vargas |
