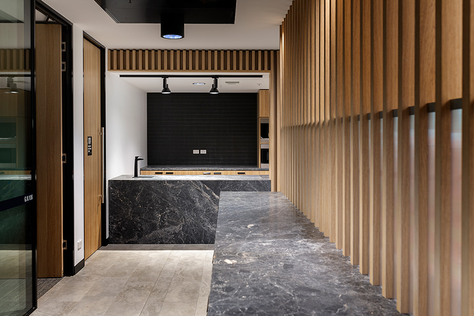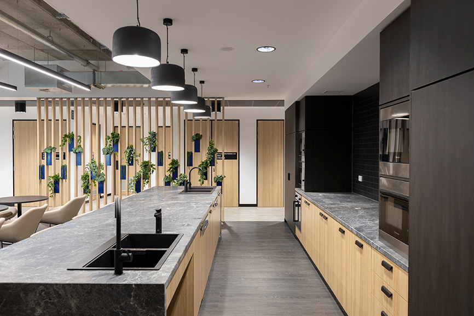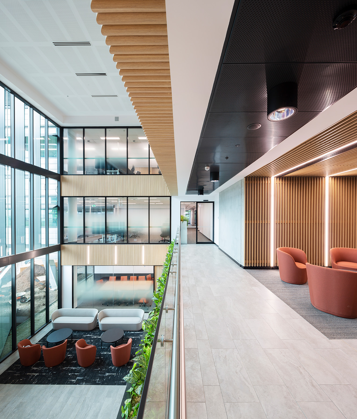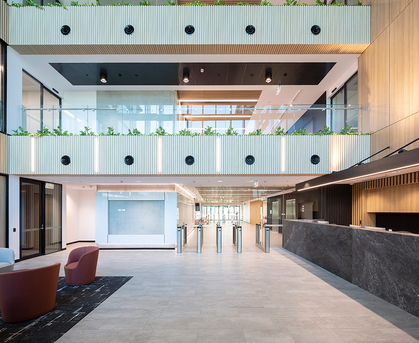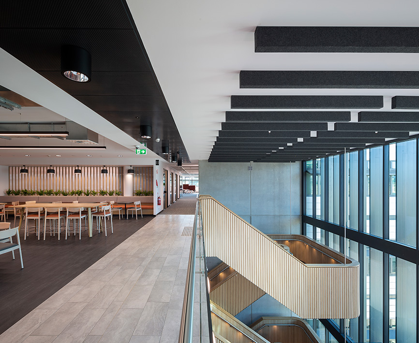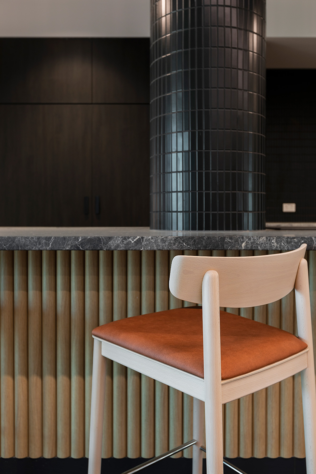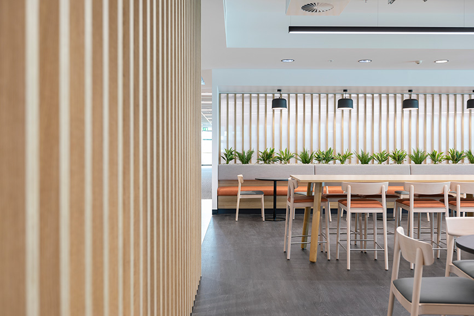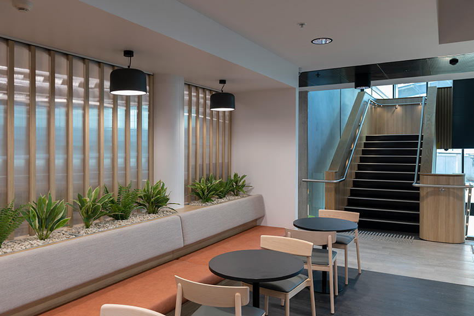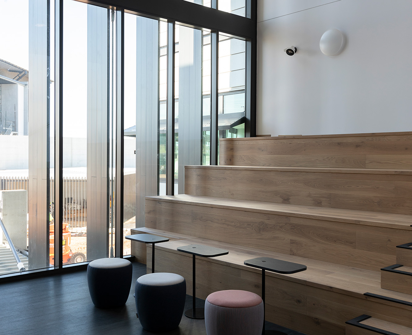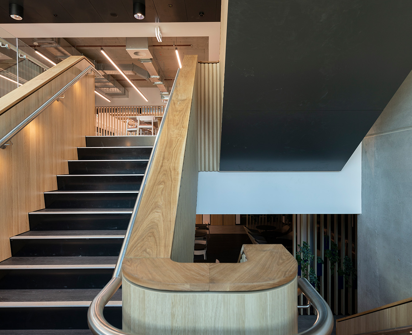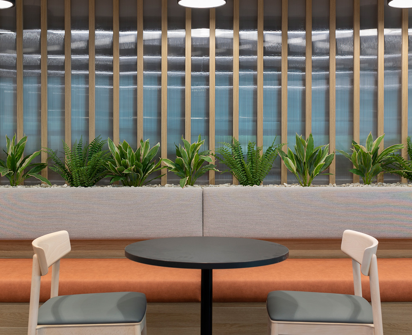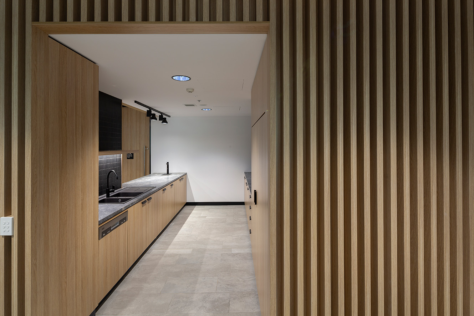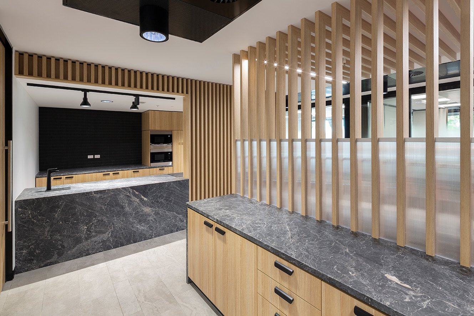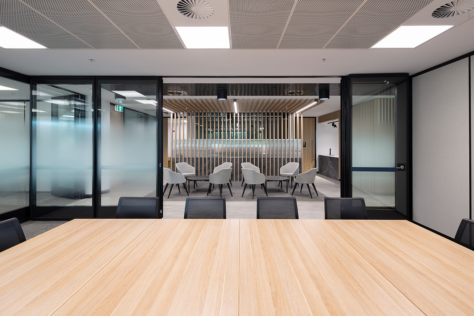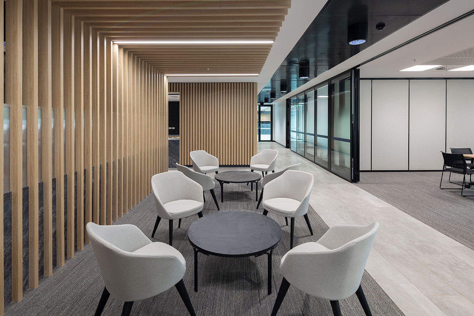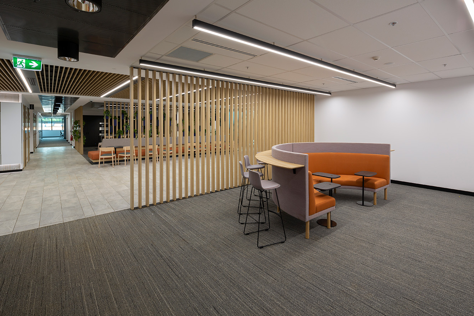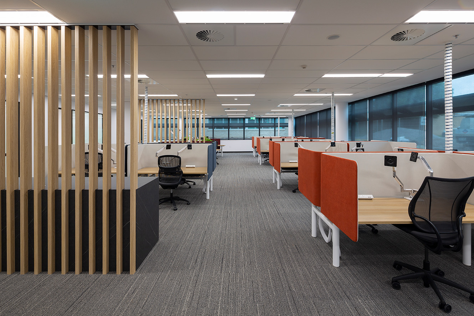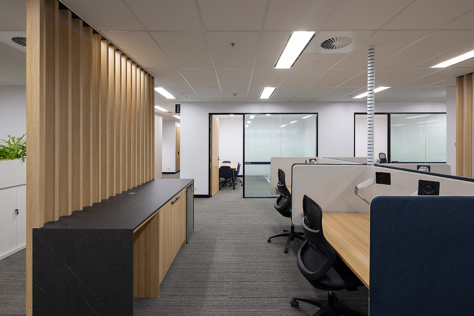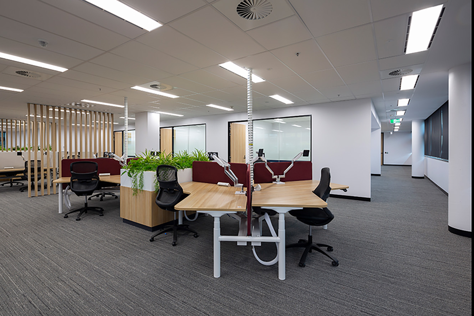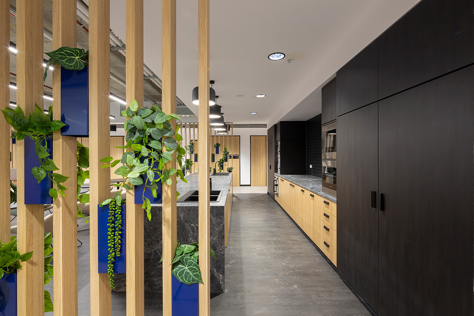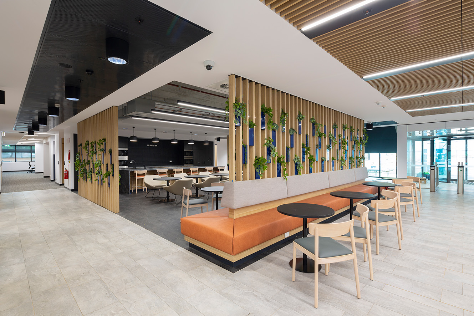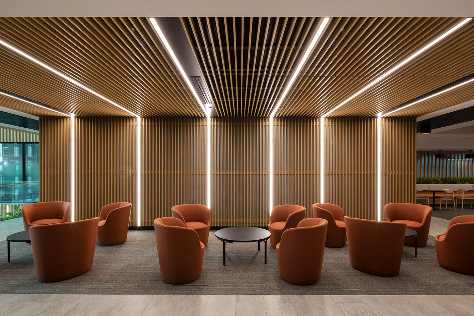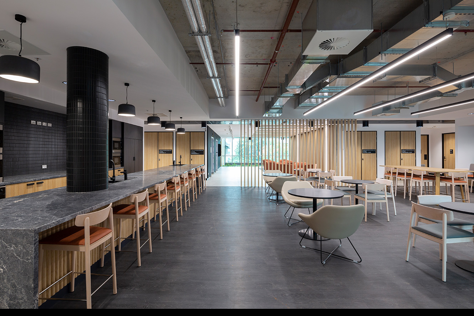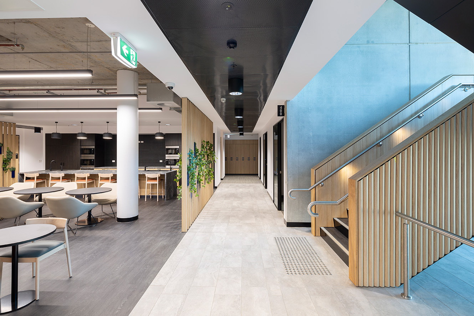Commonwealth Department Fitout
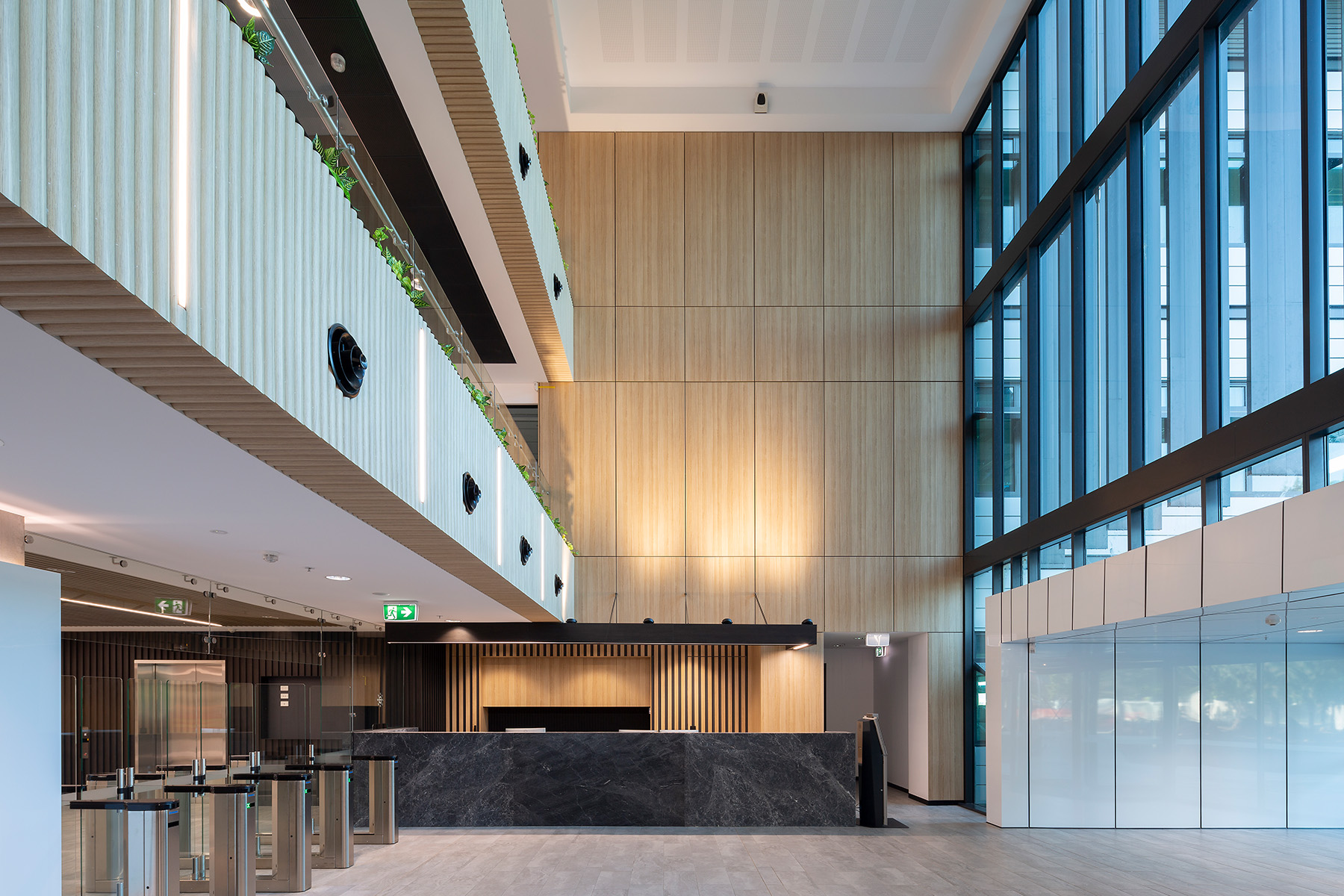
A working environment that is responsive and flexible to the needs of users.
A Commonwealth Government Department, seeking to capitalise on the benefits of activity-based and flexible working principles, identified a unique opportunity to create a truly bespoke working environment through the integrated fitout of a purpose-built commercial building constructed within Canberra Airport Group’s (CAG) Fairbairn Commercial Precinct in Canberra, ACT. A suite of work “zones”, tailored to facilitate a range of tasks requiring varied levels of focus and collaboration, are distributed to encourage mobility and interaction, promote collaboration, increase engagement and improve the health and wellbeing of Department staff.
The light-filled fitout extends across 3 levels, connected by triple-height atria and floating communication stairs. Utilising a suite of activity “zones” and integrating a sophisticated ICT system, AMC has created a working environment that is responsive and flexible to the needs of users, catering for a range of work modes and interactions within an inviting and contemporary setting. A consistent design language, maintains a common thread throughout all zones with subtle variations in furnishing, materiality and lighting selections to distinguish one zone from another. Linear timber battens arranged vertically with integrated lighting increase the sense of height in the atria which are echoed in primary circulation and informal meeting areas across the fitout.
Client |
Department of Health / Canberra Airport Group |
|---|---|
Location |
Canberra |
Sector |
Commercial, Workplace |
Year |
2022 |
Status |
Complete |
Area |
8,500m2 |
Builder |
Barpa |
Photos |
Adam McGrath |
