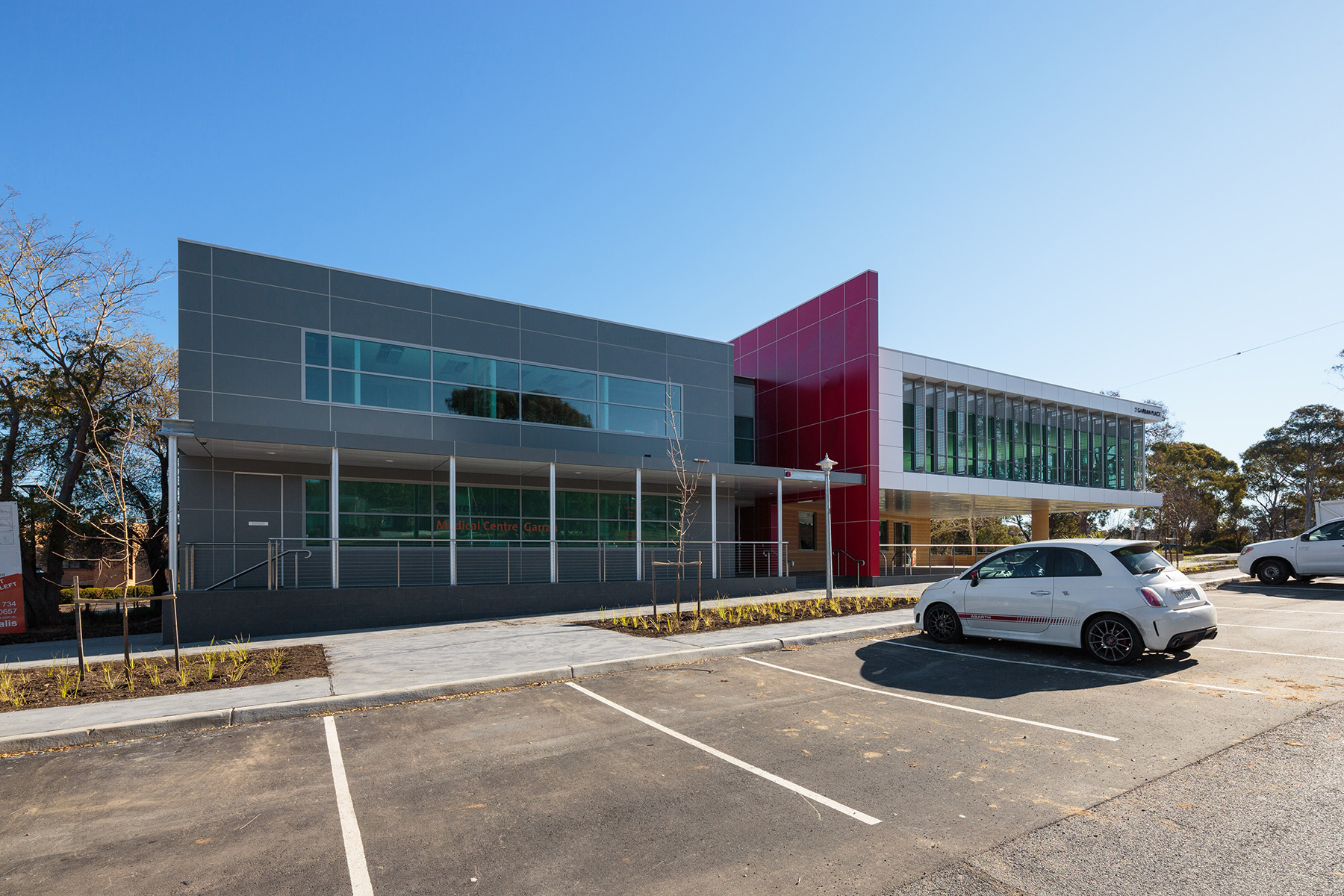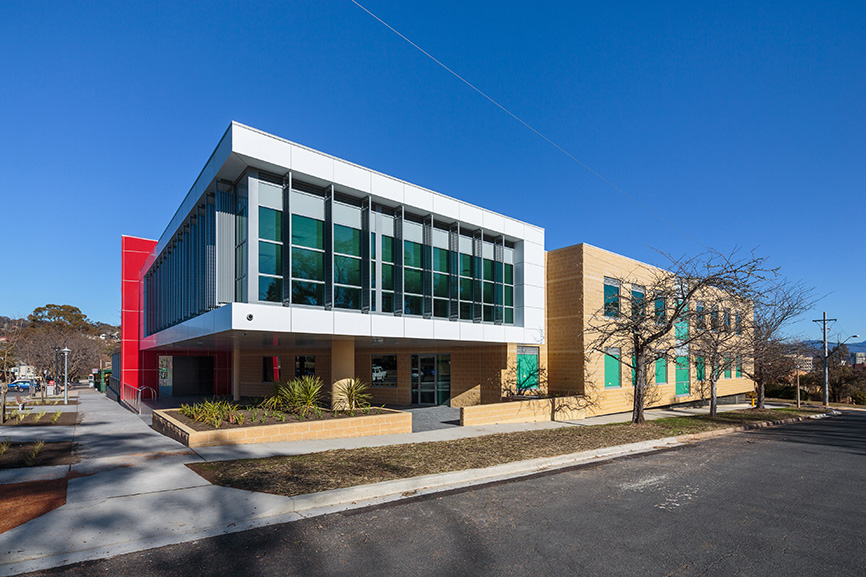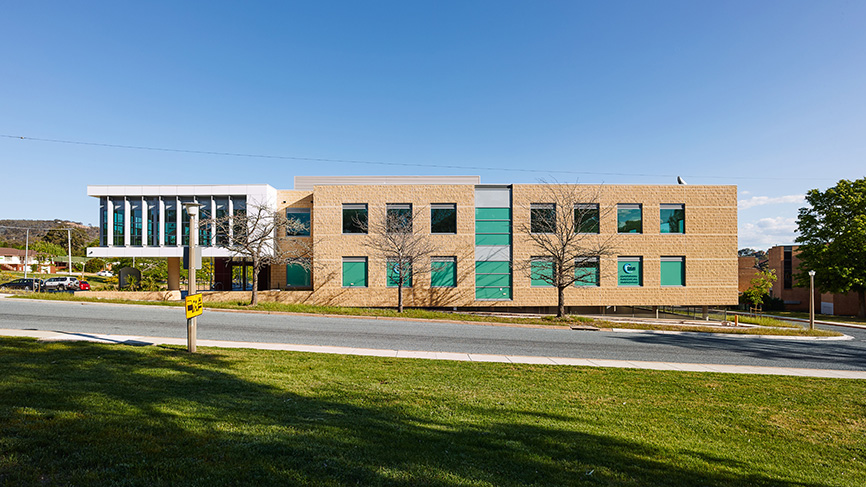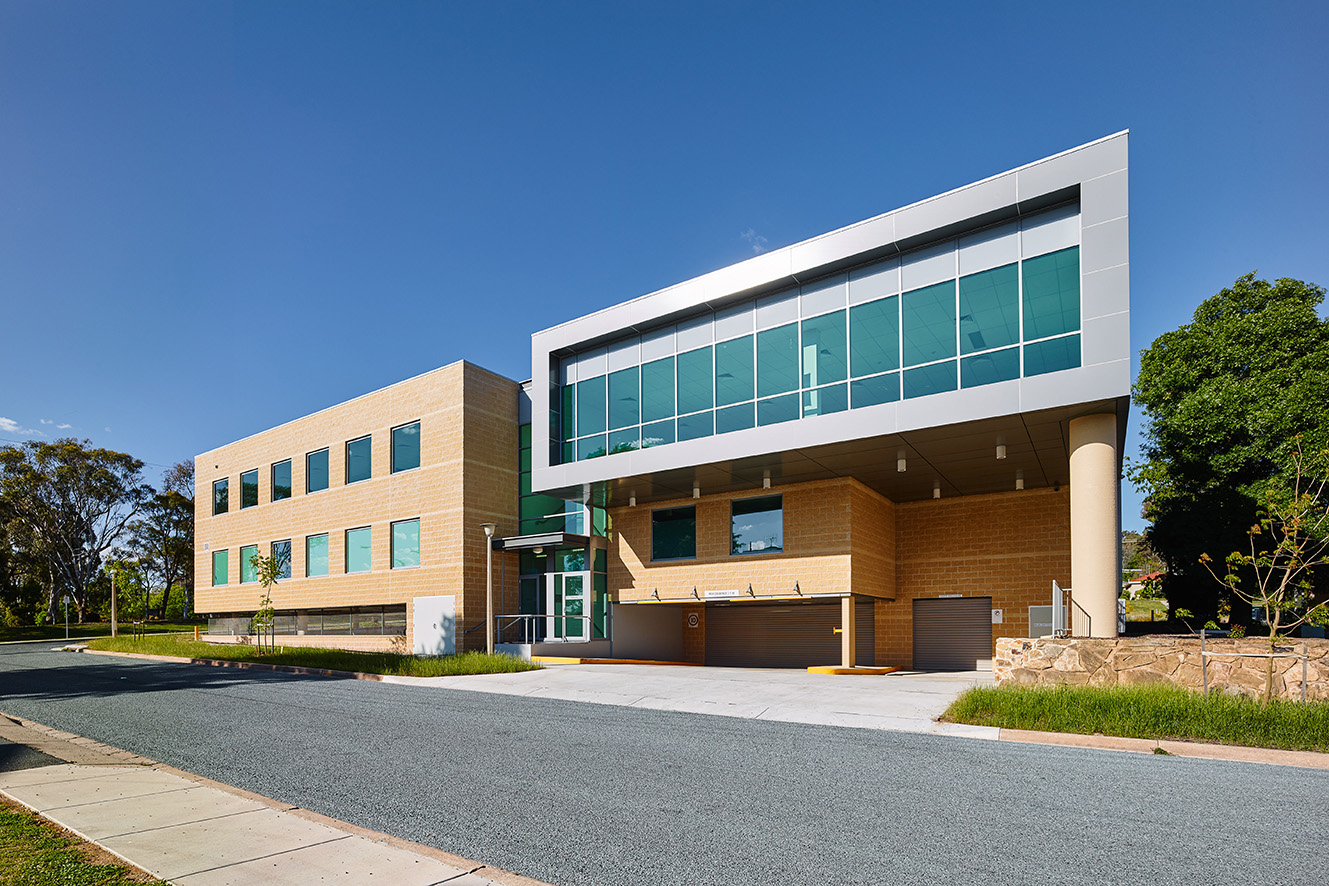Christos Michalis Medical Centre

The brief for this project was to achieve an exciting new commercial building to capitalise on its close proximity to the nearby Canberra Hospital precinct. Accommodating professional offices and medical suites in a two storey building with basement / under-croft car parking, this new development brings renewed life to the Garran Shops. The design concept seeks to achieve a striking two storey commercial office building, which sits comfortably within its suburban context and capitalises on its prominent address and establishes a strong connection with the Garran shops.
The development accommodates flexible commercial office space which benefits from attractive views and excellent natural day-lighting. The architectural character of the building is contemporary and the form of the building responds to the scale of adjoining development. This includes a continuation of the lineal verandah element of the Garran Shops to create a clear linkage to and from the proposed development. It also features a conscious break in the centre of the building to allow daylight penetration through a central atrium and to break up the façade length and visual bulk of the building. To respond to adjoining development, the façade design incorporates significant areas of masonry construction combined with a more modern palette of metal cladding in 3 colours and variety in window fenestration.
Client |
Michalis Investments |
|---|---|
Location |
Garran |
Sector |
Commercial, Health, Health & Community, Workplace |
Year |
2007 |
Status |
Complete |
Area |
5,500m2 |
Cost |
$12.0M |
Builder |
Chase Building Group |
Photos |
Rodrio Vagaras |


