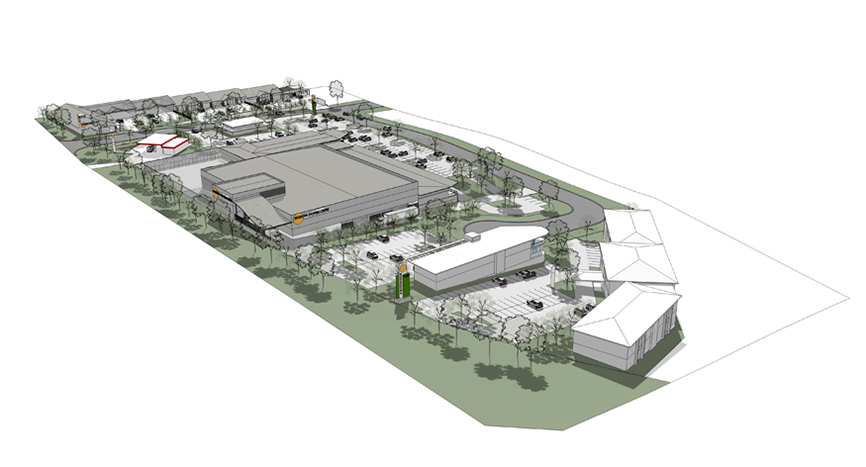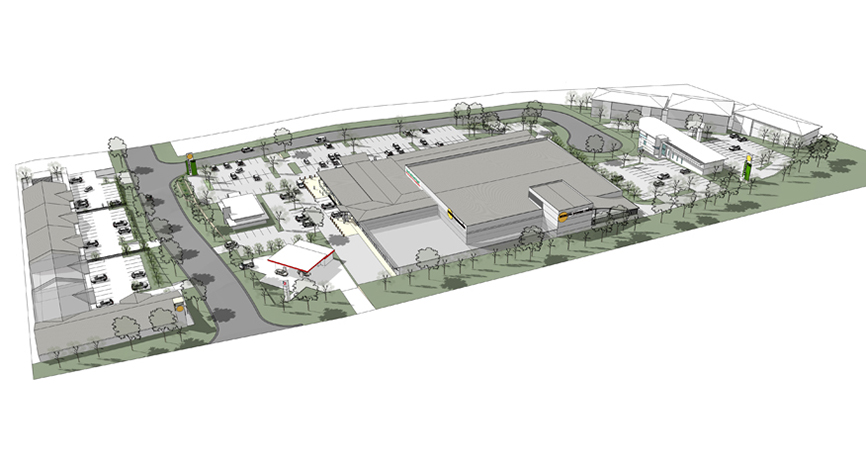Booromba Mixed-Use Development
The Archdiocese of Wagga Wagga (ADoWW) had a long term vision to develop a large parcel of land in Booromba as a new shopping centre / mixed use commercial development – some 5 km from the Wagga Wagga Central Business Area. Initially the ADoWW commissioned an independent report into the potential for retail and non-retail facilities at the site which identified a viable mix of supermarket, mini-major retail, retail specialty shops, non-retail specialty shops, medical centre, childcare centre and a petrol station. AMC was subsequently engaged in 2010 to develop a masterplan for the mixed use commercial redevelopment site including a hotel and tavern. The masterplan concept was well received and AMC went on to develop indicative building layouts and 3D images which were included in a formal Expression of Interest document for major supermarket operators. Key drivers for the masterplan were service access for the supermarket, maximising retail frontage and assuring minimal interruption for future growth. The resulting masterplan took advantage of the significant fall across the site to accommodate the retail/non-retail mix in a split level arrangement with a gross floor area of 12,200m² and over 400 car spaces in both undercroft and surface car parking. The tavern and motel were contained in an adjacent block with shared parking in an overall masterplan arrangement which fully met the project brief, was cognisant of the commercial imperative and was ultimately well accepted by the client and potential operators.
Client |
Arch Diocese of Wagga Wagga |
|---|---|
Location |
Wagga Wagga |
Sector |
Commercial |
Year |
2010 |
Status |
Complete |
Area |
12,200m2 |

