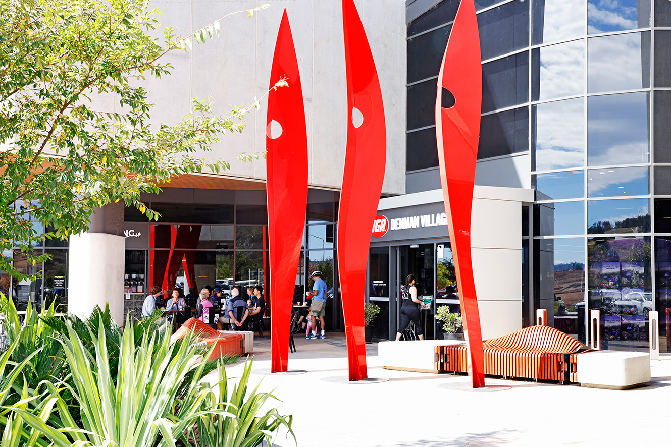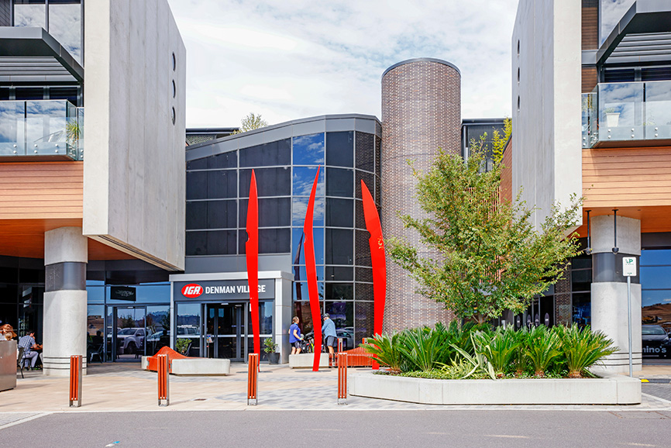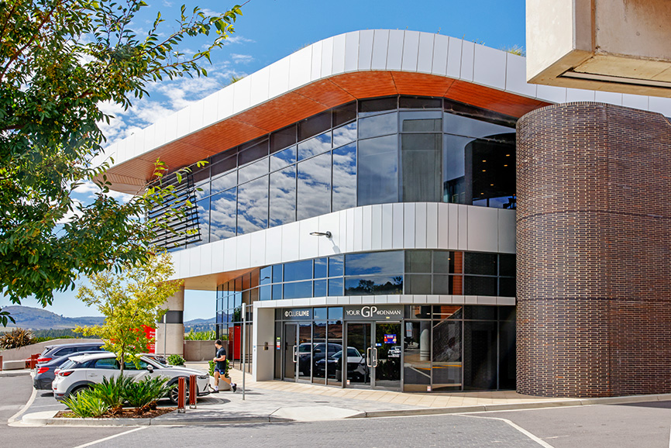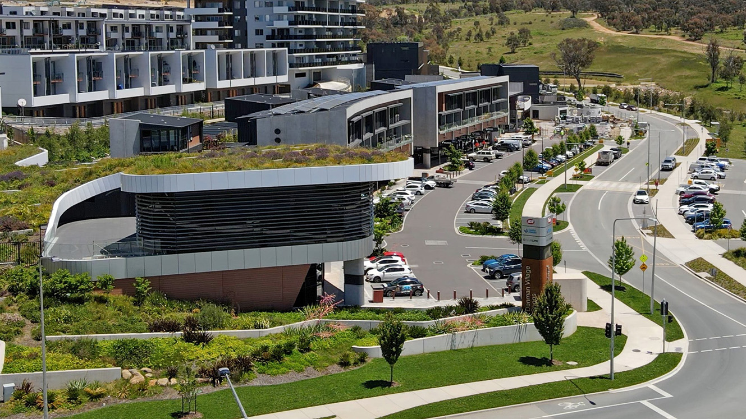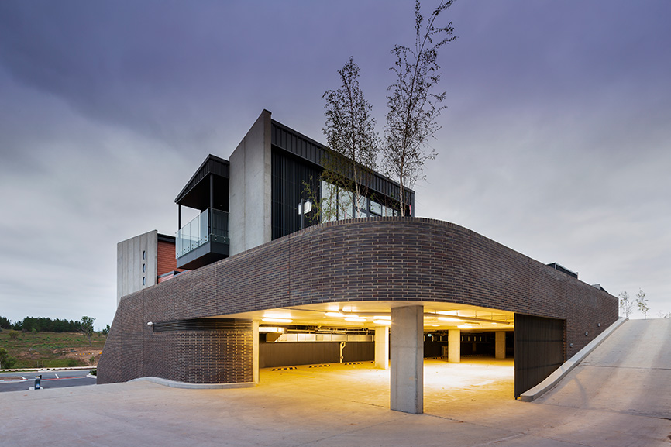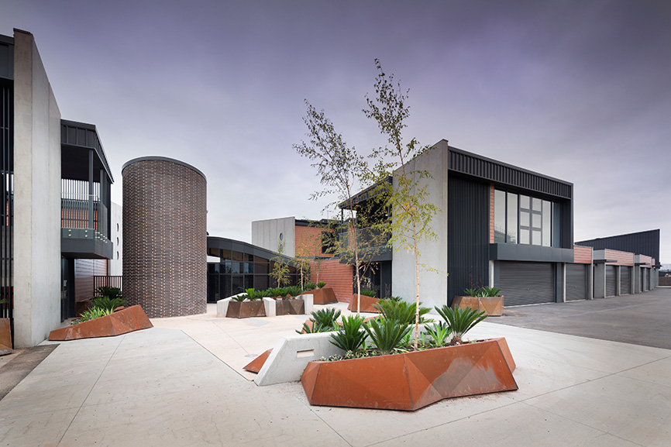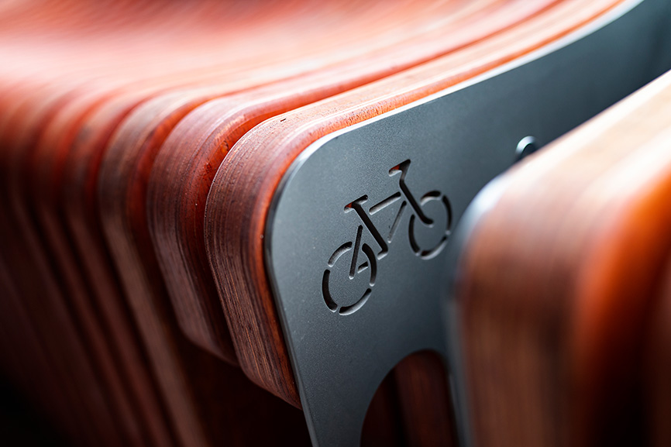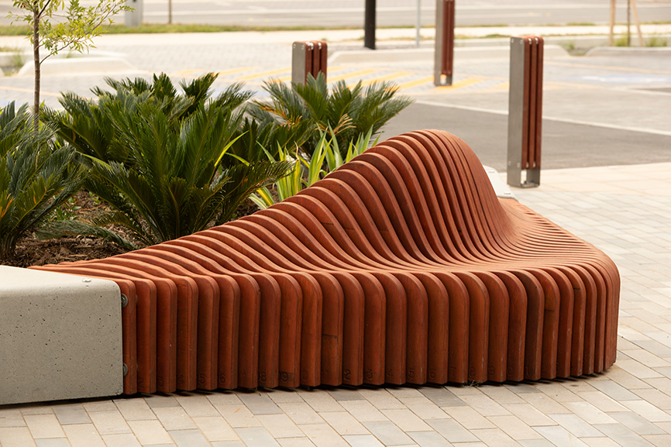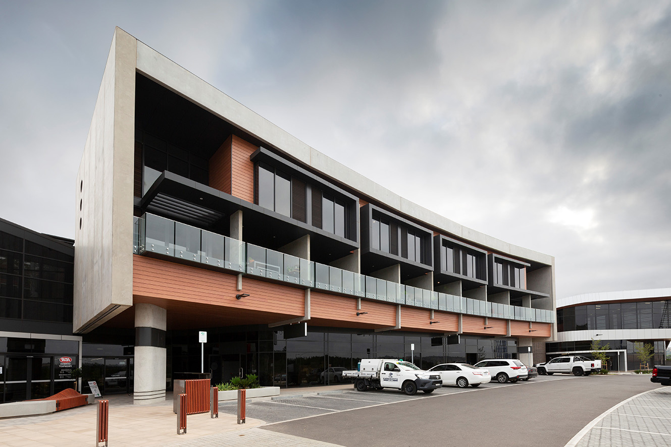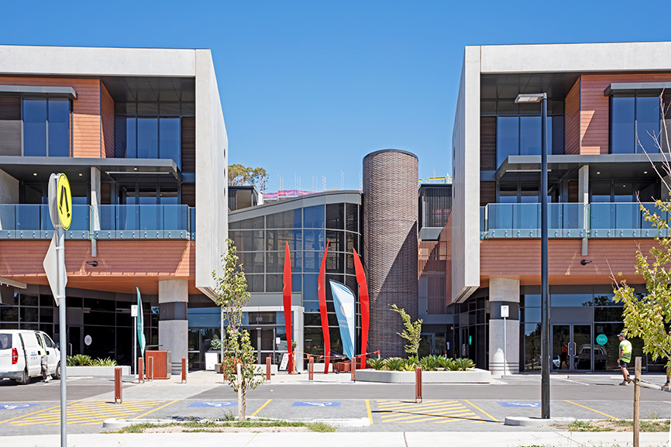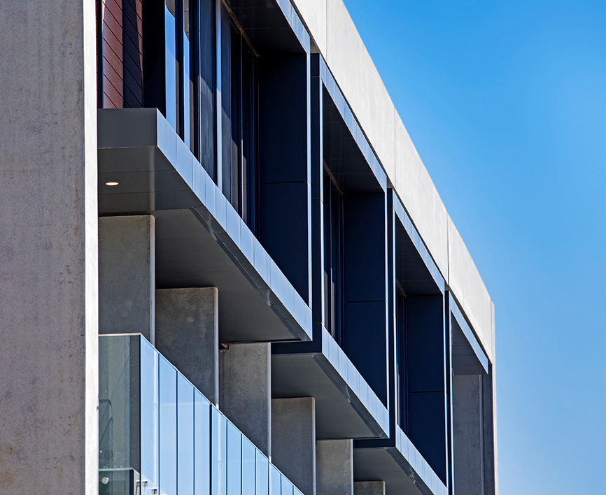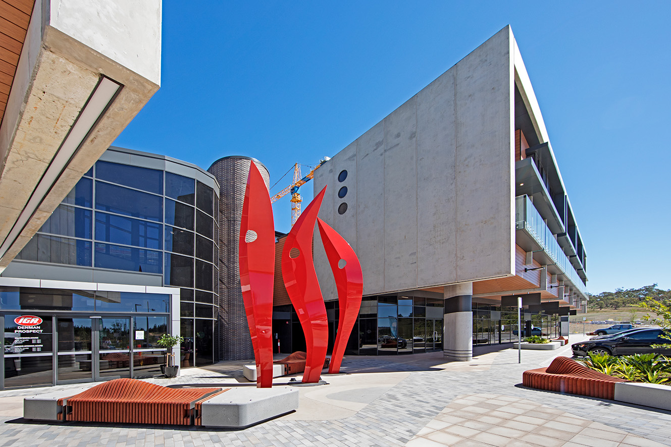Denman Village
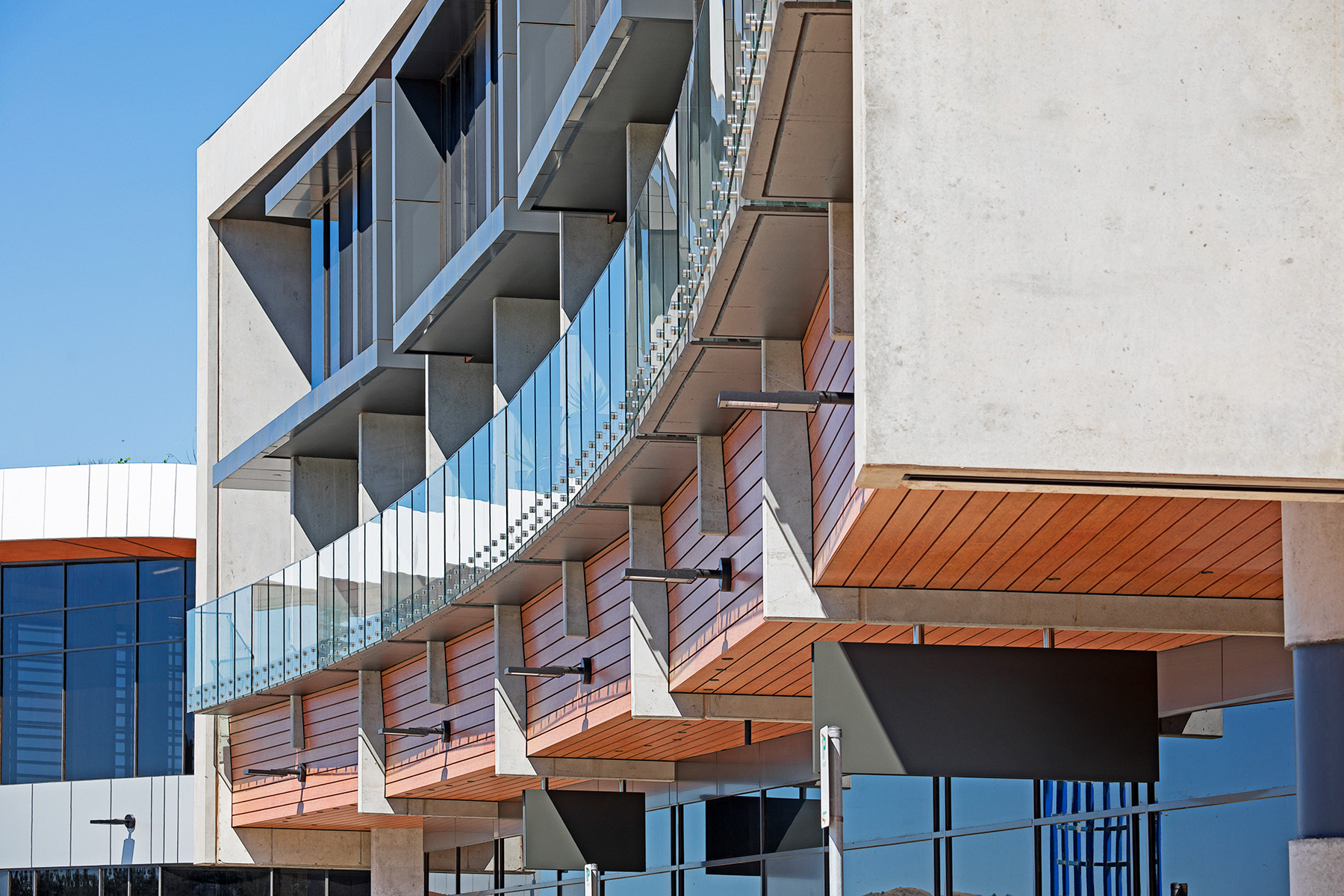
Denman Village Shops is a surprising new mixed-use development located in the heart of Denman Prospect. Responding to its steep sloping site and higher-density residential context to the south, the three-storey development comprises a central 1,000m² supermarket flanked by 1,500m² of retail forming the new Local Centre at the lower level. As an active precinct, this mixed-use development includes 16 two-storey townhouses which are discretely accessed by an upper level podium.
The leading corner of the development includes 900m² of commercial space, a gymnasium and medical centre over two storeys, expressed in a curvilinear form which, reiterates the meandering character of the adjacent Cravens Creek. The residential offering includes one-bedroom surveillance units (“Fonzies”) and two and three-bedroom north-facing dwellings ensuring genuine housing choice. Informed by convenient visitor parking and a discrete yet practical servicing / loading strategy critical to securing a major supermarket operator, the building offers an active and engaging public interface to all frontages. An estate-wide commitment to public art manifests as a purpose-crafted sculpture in the central plaza designed by an ANU Fine Arts student as part of a design competition run by CED. The architectural expression incorporates heavy masonry elements, including large honed pre-cast panels expressed within the townhouses and earthy toned European-proportion bricks. Extensive and generous in height, retail shopfronts emphasise a horizontal expression while the townhouses, with their vertical expression, act as a counterpoint. The townhouses have been carefully planned to be efficient and comfortable and to take advantage of views and the Northern solar aspect while benefiting from strong linkages to a private central courtyard which forms part of the entry from the rear garaging / carports. Organic shapes, the colour palette and materiality of the landscape concept reinforce the architectural language, supported by soft plantings which link the ground floor retail to the wider landscape of Denman Prospect. The integration of a ‘green roof’ (a first at this scale in the ACT) visually and physically connects the public and private domains within the development. The development marks an up-scaling of the local shop offering within the ACT. The value outcome of this development is measured not only against the development itself but more broadly with its positive impact and uplift to the broader estate and associated land values and community perceptions which are already well-documented as highly positive. As an early and significant contribution to the new estate, Denman Village Shops sets the tone for a considered and design-led approach to all future development. Moreover, the project is being sighted as an exemplar for the redevelopment of Canberra’s many Local Centres to provide housing choice, facilitate downsizing and renewal to underpin social sustainability within the Canberra suburban setting.
Client |
Capital Estate Developments |
|---|---|
Location |
Denman Prospect |
Sector |
Masterplanning, Commercial, Mixed Use Precincts, Commercial, High Density, Residential, Mixed Use Precincts |
Year |
2019 |
Status |
Complete |
Area |
10,000m2 |
Cost |
$25.0M |
Builder |
Icon |
Photos |
Adam McGrath |
