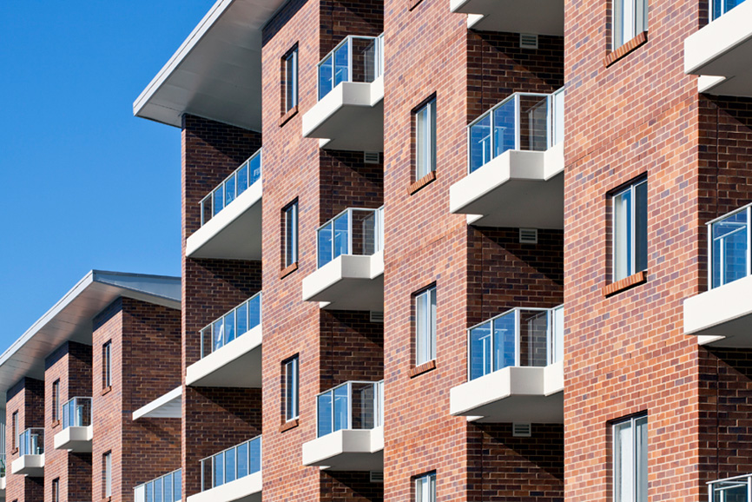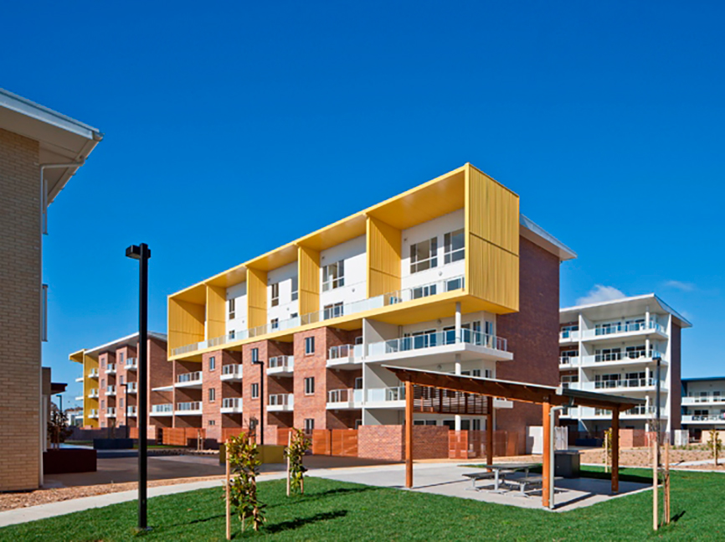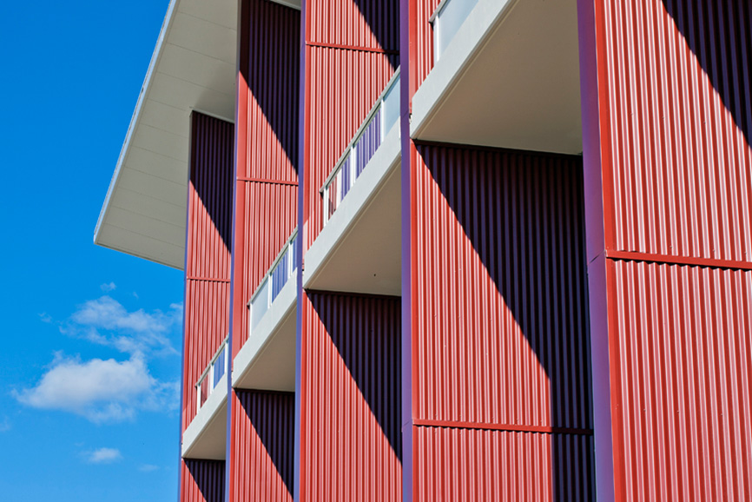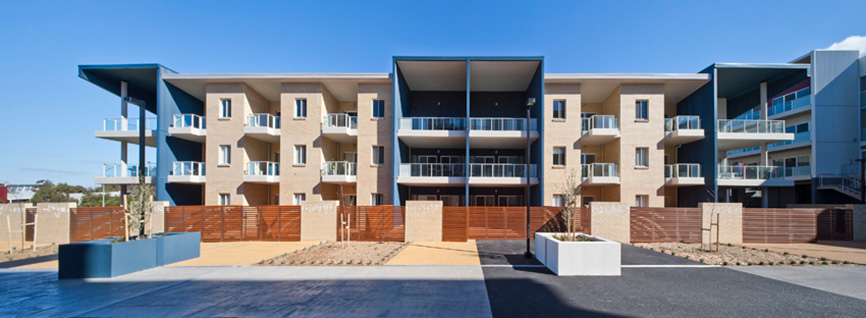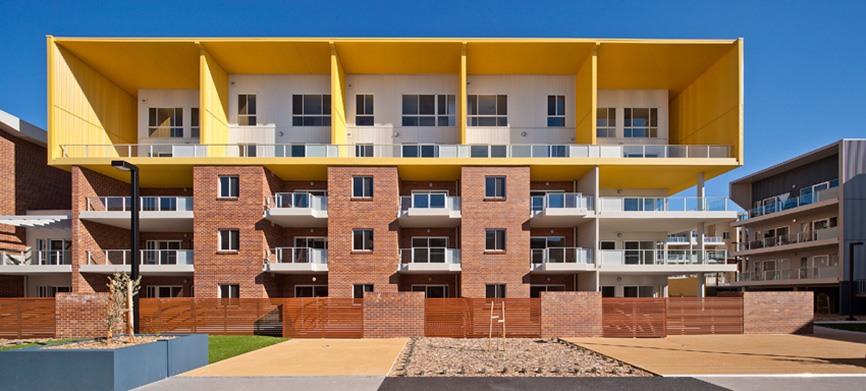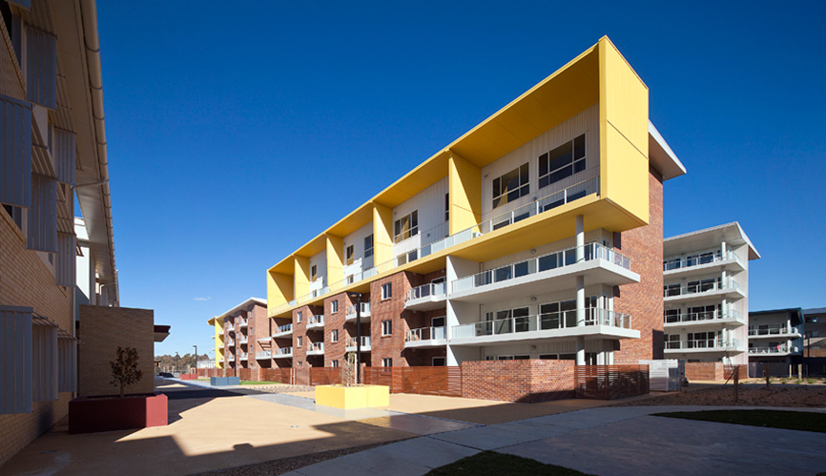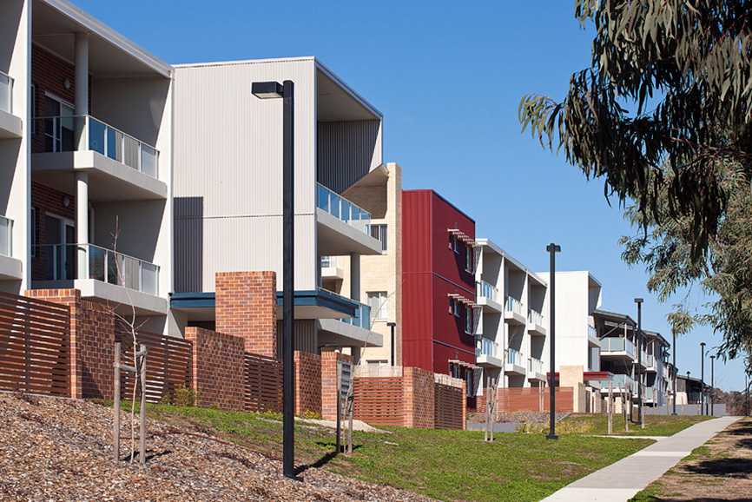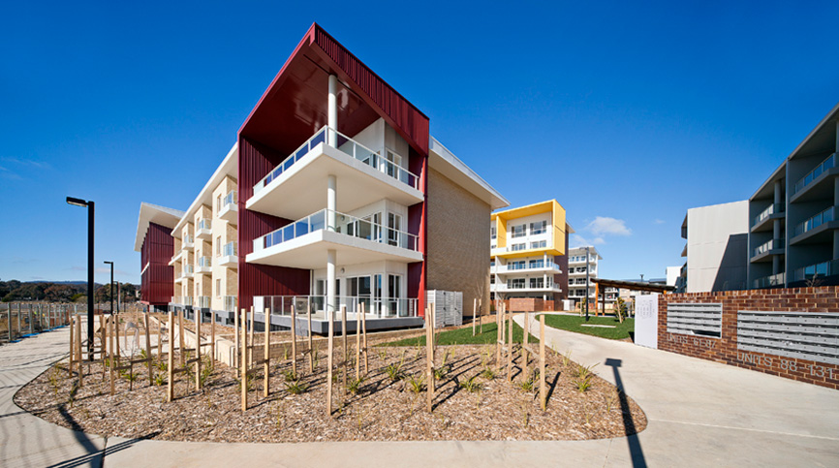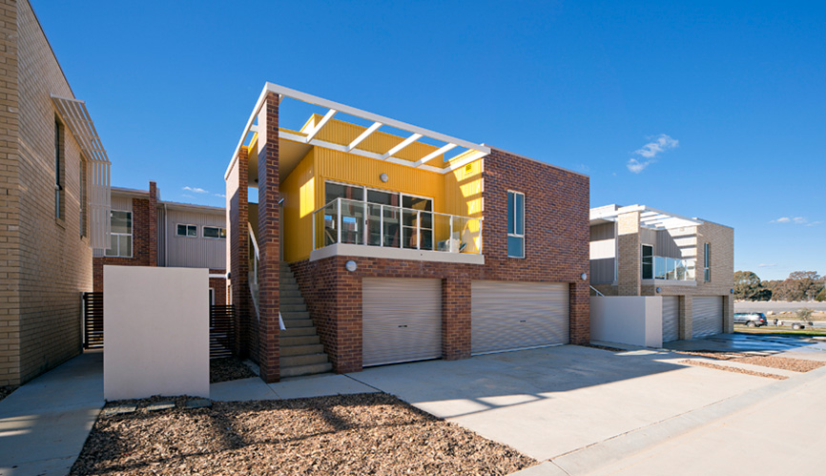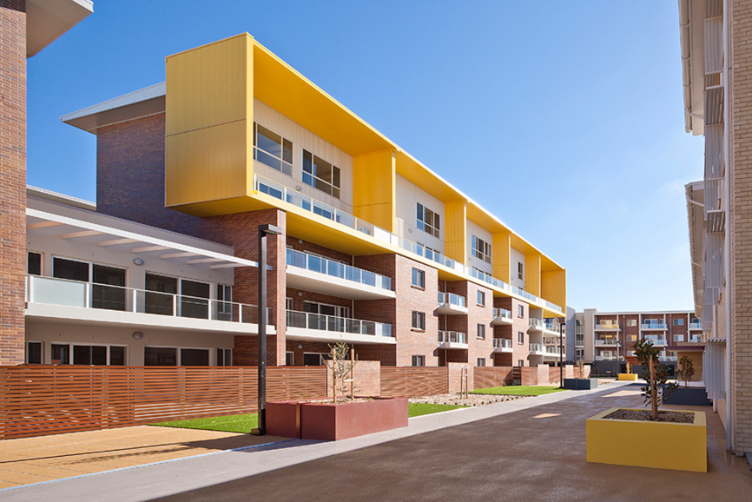Eclipse
This development includes 240 apartment units that were designed to target the affordable housing market consistent with the vision of CHC Australia. The northern aspect of the site was taken into consideration in the layout and planning of each block to optimise solar orientation for units. “Eclipse” address all three street frontages while offering an attractive central landscaped zone for use by all residents offering extensive lawn areas, BBQ areas and planter boxes. The built form combats the harsh winter winds and works with the slope of the site to create visual interest and discrete basement car parking. “Eclipse” offers 16 different residential typologies across the development to suit different needs and budgets including townhouses and 1-4 bedroom apartment units with either adaptable or 2-storey loft-style units. A modular approach to unit design ensured construction efficiencies and ultimately a significant number of affordable dwellings. Specifically placing a variety of 2-storey apartment unit types on the corners of apartment blocks has ensured a striking architectural expression to all street frontages.
Client |
CHC Australia |
|---|---|
Location |
Bruce |
Sector |
High Density, Mixed Use Precincts |
Year |
2013 |
Status |
Complete |
Area |
19,350m2 |
Cost |
$55.0M |
Builder |
MILIN Builders |
Photos |
Ben Wrigley |
Awards |
2014 – Commendation, Apartments & Units 4 Storeys and Above – MBA Awards ACT |
