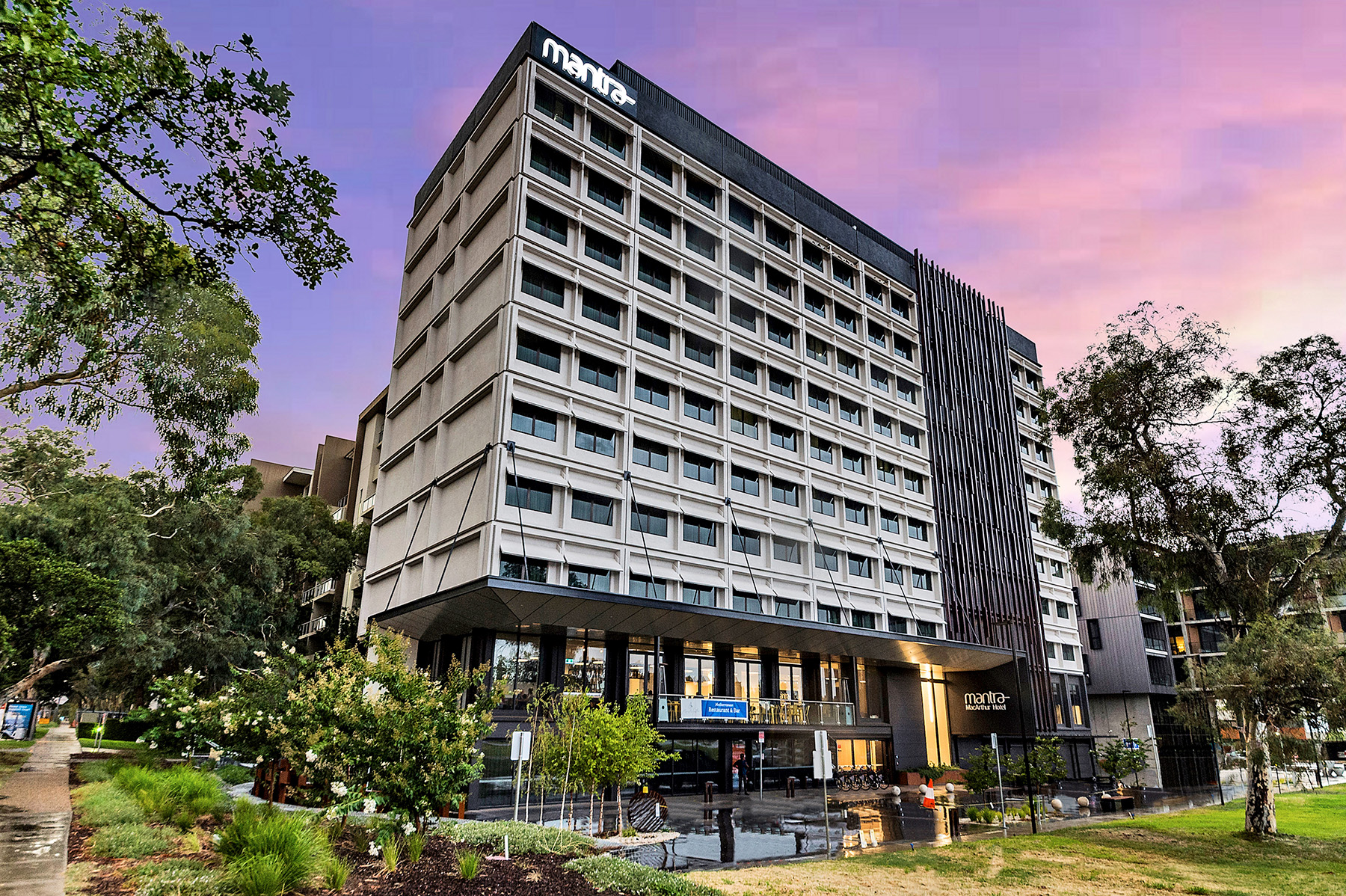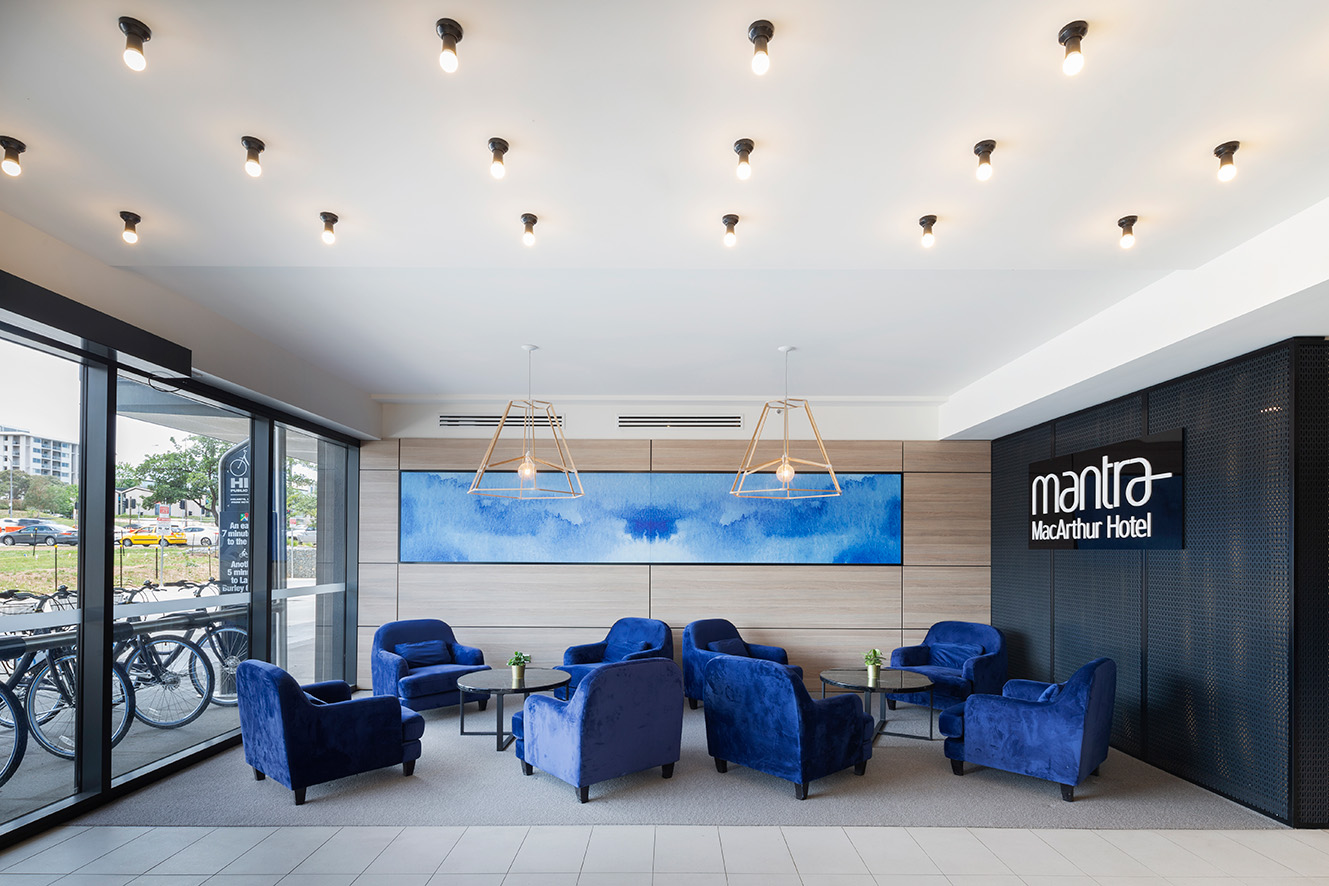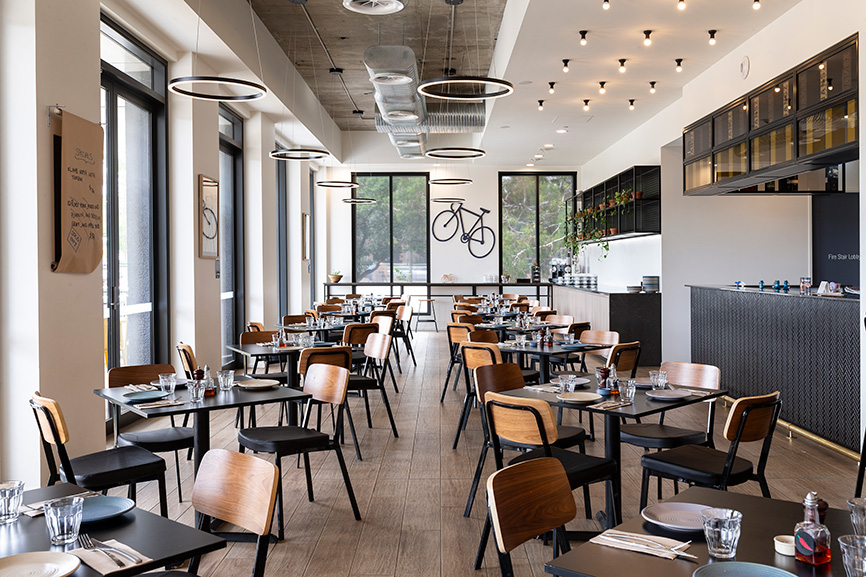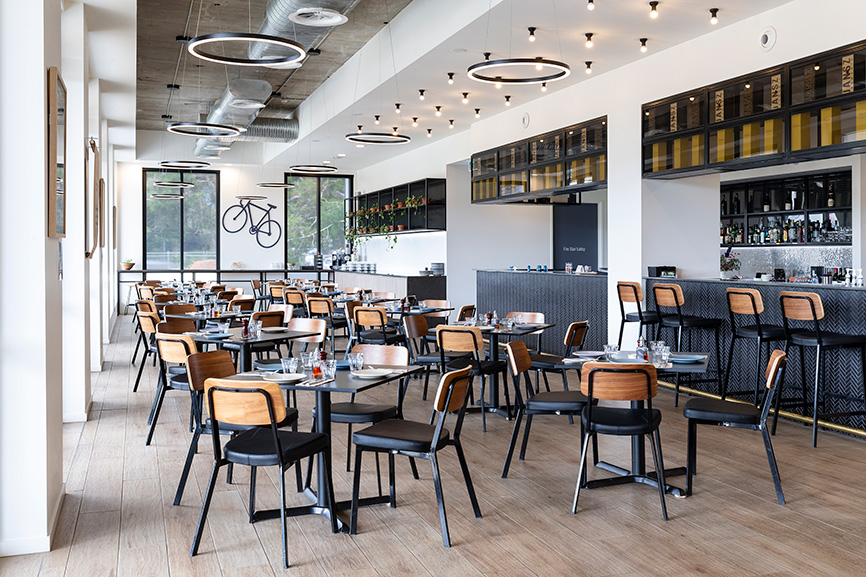Mantra MacCarthur Hotel (Adaptive Reuse)

A benchmark for innovative adaptive reuse in Canberra.
On account of AMC’s experience with other adaptive reuse projects, AMC was commissioned to design the adaptive reuse of an existing 10 storey commercial office tower to convert it into a hotel. The office tower’s floor plate lent itself to an efficient arrangement of hotel rooms laid out along a central corridor, achieving 176 rooms in total with a combination of 136 studio units and 40 apartments. The existing site levels were a key design driver in terms of the main entry to the hotel which is located on the lower ground floor with an open-staircase cut into the existing slab to connect it with the ground floor where the reception, restaurant / bar and function centre are located. The remainder of the lower ground floor provides an ideal arrangement for the hotel’s back of house functions with a service road running behind the hotel providing access for deliveries and waste removal. The design concept incorporates targeted changes to the external building facade with extensive works to the ground and lower ground level, including a new hung terrace to the ground floor restaurant which also serves to provide a covered walkway linking Northbourne Avenue through to the hotel entry past commercial tenancies on the lower ground floor. A new and striking lineal canopy provides weather protection to the outdoor terrace and hotel entry providing while creating a strong entry statement to the hotel. The hotel was formally opened as the “Mantra MacCarthur” in October 2017 and has set the benchmark for innovative adaptive reuse in Canberra.
Client |
HTI Group Pty Ltd |
|---|---|
Location |
Turner |
Sector |
Mixed Use Precincts, Commercial, Hospitality |
Year |
2017 |
Status |
Complete |
Area |
7,400m2 |
Builder |
CBS Commercial |


