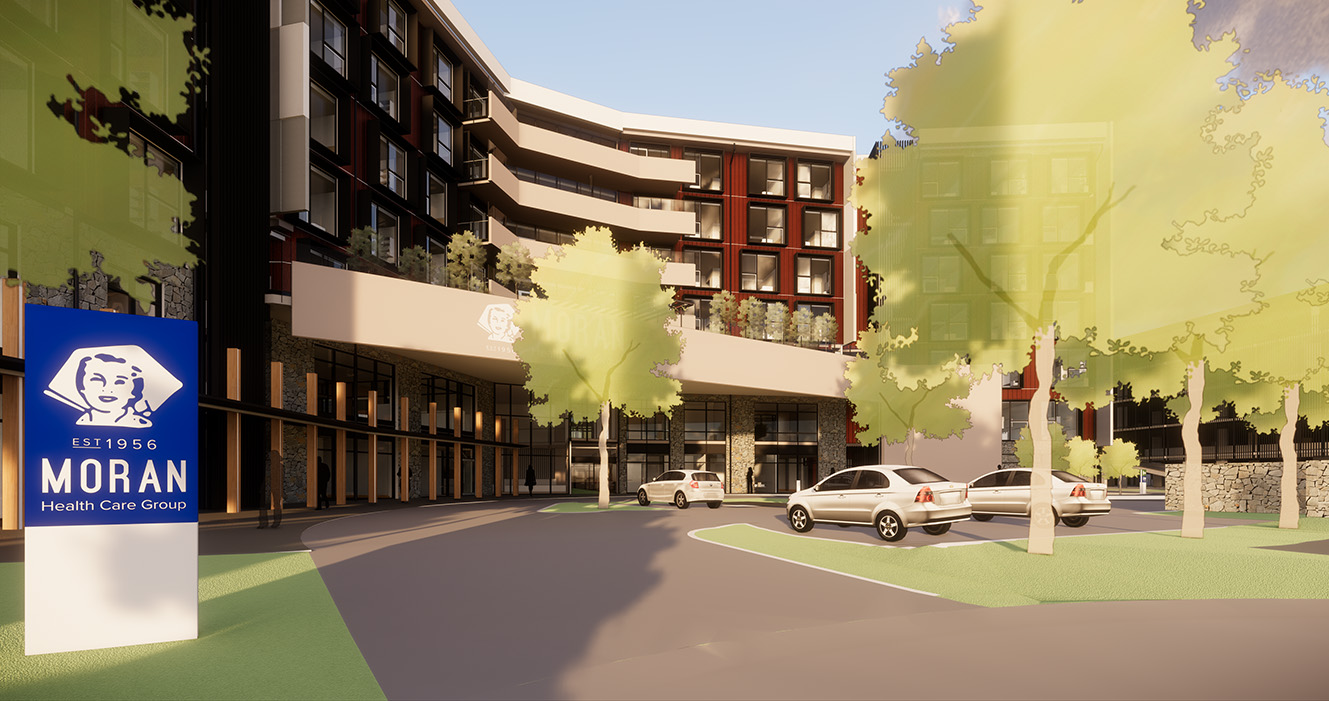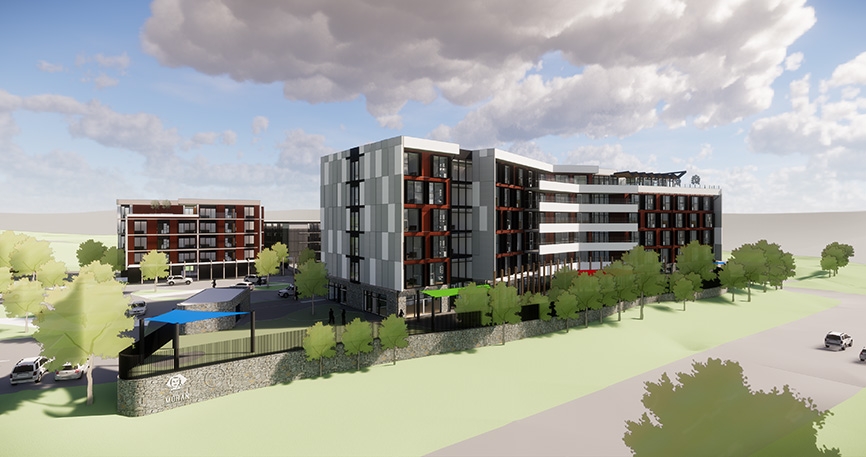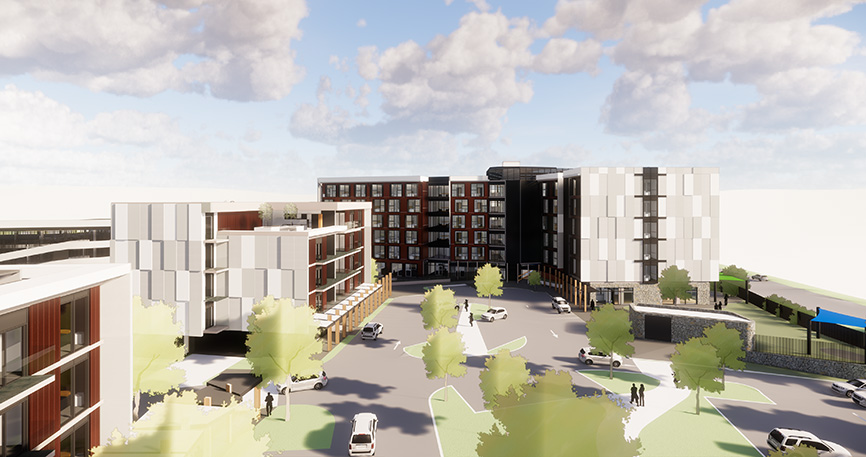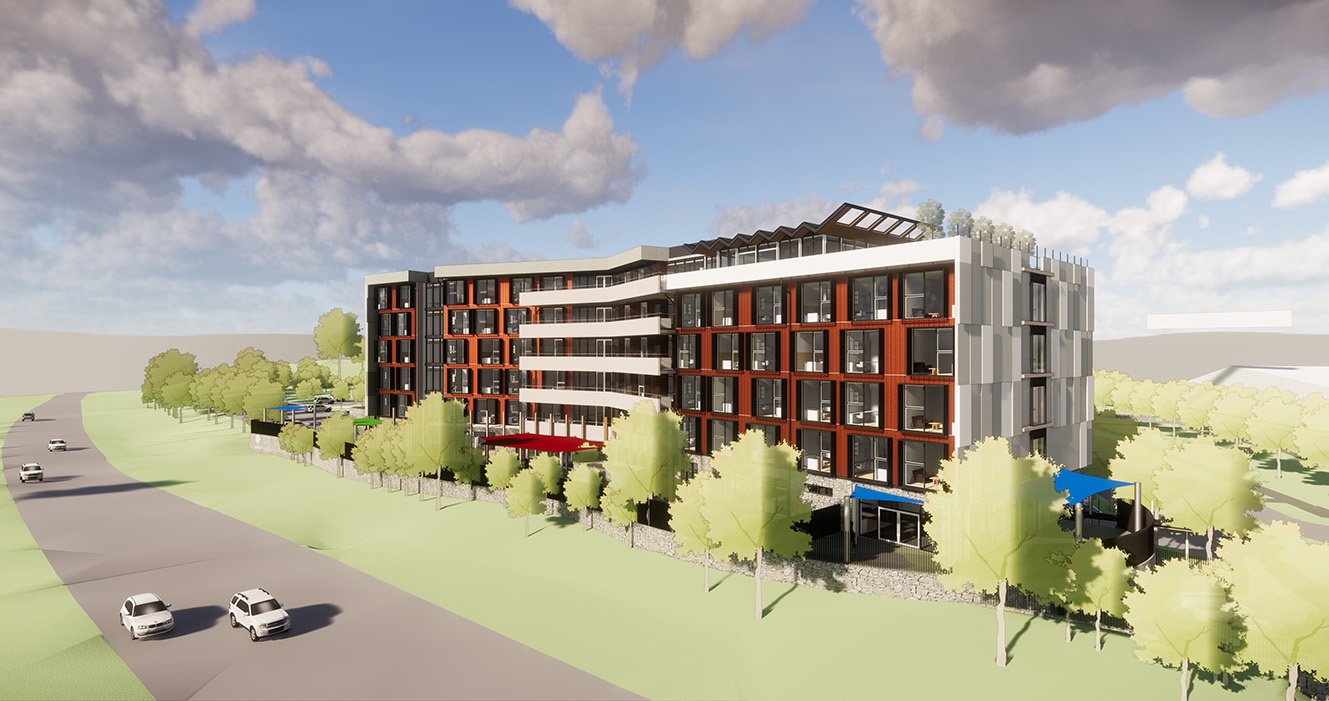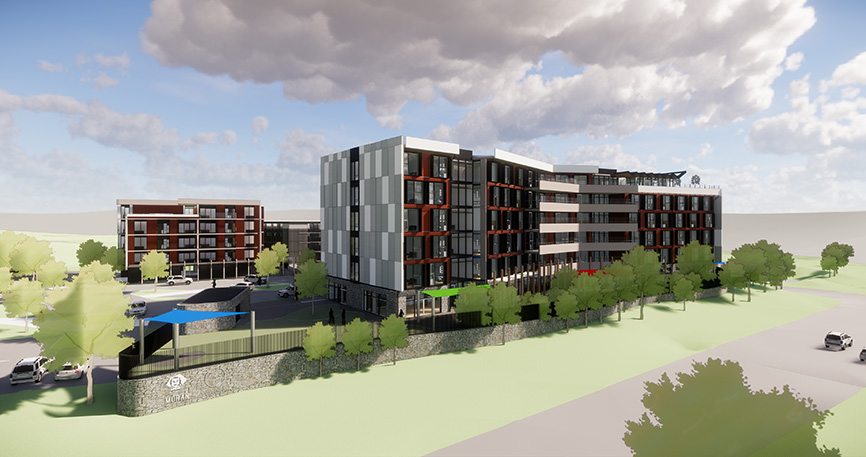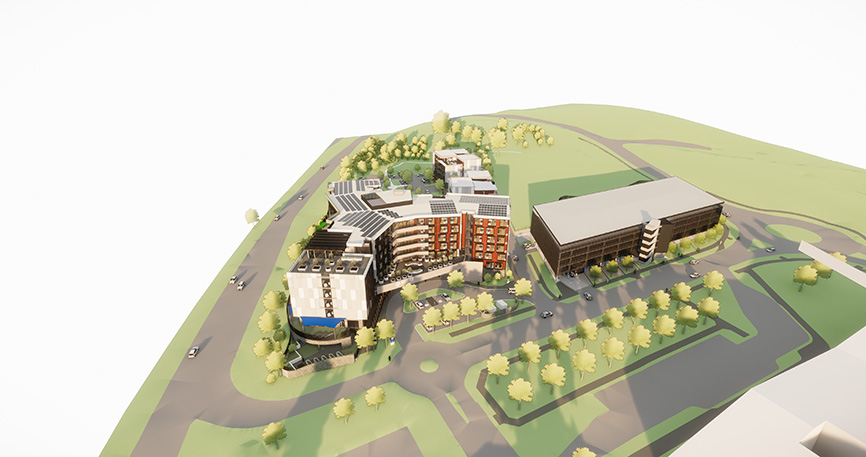Moran Health Care Hub
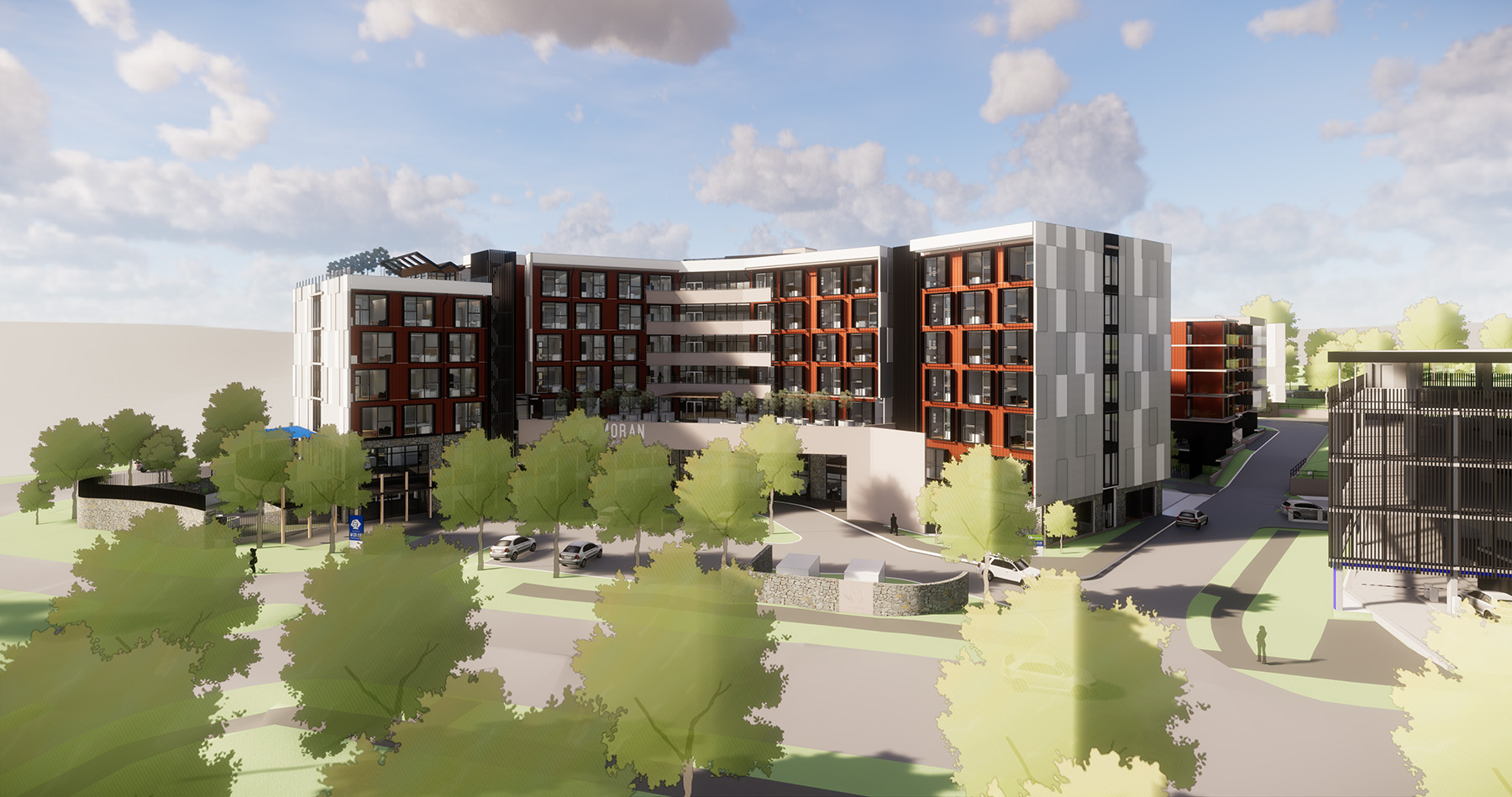
An integrated facility bringing together RACF services, child care, allied health services, disability support and tertiary education.
This proposed RACF is underpinned by an innovative integrated care model in collaboration with UC including 160 residential aged care beds, a young disabled persons independent support accommodation, a 120 place Early Learning Centre (ELC) and onsite education opportunities. AMC was initially engaged by Moran to develop a Functional Design Brief and Prototype Residential Aged Care Facility (RACF) design concept to inform the design of future RACFs for the organisation. The development strategy for the new RACF in Bruce included partnering with the University of Canberra (UC), given the proximity of the University of Canberra Public Hospital (UCPH) and the proposed new Health Precinct Campus. AMC first prepared an integrated development masterplan to accommodate the proposed new RACF, a stand-alone structured carpark to accommodate 400 cars for the UCPH and substantial future allied health facilities. This masterplan concept was endorsed through the UC Design Review Panel and Campus Planning Committee allowing the design concept to be developed in detail by Moran and AMC.
The final concept:
- Is consistent with the UC Masterplan presenting as a striking address to the new gateway to UC from the North
- 4 storey-building incorporating a striking roof form which appropriately expresses the finely-tuned planning arrangement of this highly serviced and operationally demanding building
- Includes a palette of neutral and natural materials presenting as a warm and friendly building
- Includes living areas associated with each bedroom offering a much higher level of dignity and amenity for residents while providing an enlivened façade presentation
- Incorporates low-water use, self-sustaining and low maintenance planting selections which reinforce the native landscape character of the campus
- Has integrated dementia and RACF courtyards include sensory plantings (indigenous and exotic).
Links to the active east play zone of the ELC facility, and the remnant woodland to establish a garden precinct.
Client |
Moran Health Care Group |
|---|---|
Location |
Bruce |
Sector |
Masterplanning, Retirement Living, Early Learning Centres, Aged Care, Education, Retirement Living, Tertiary Education, Retirement Living |
Status |
DA |
Area |
3,200m2 |
Cost |
$16.0M |
