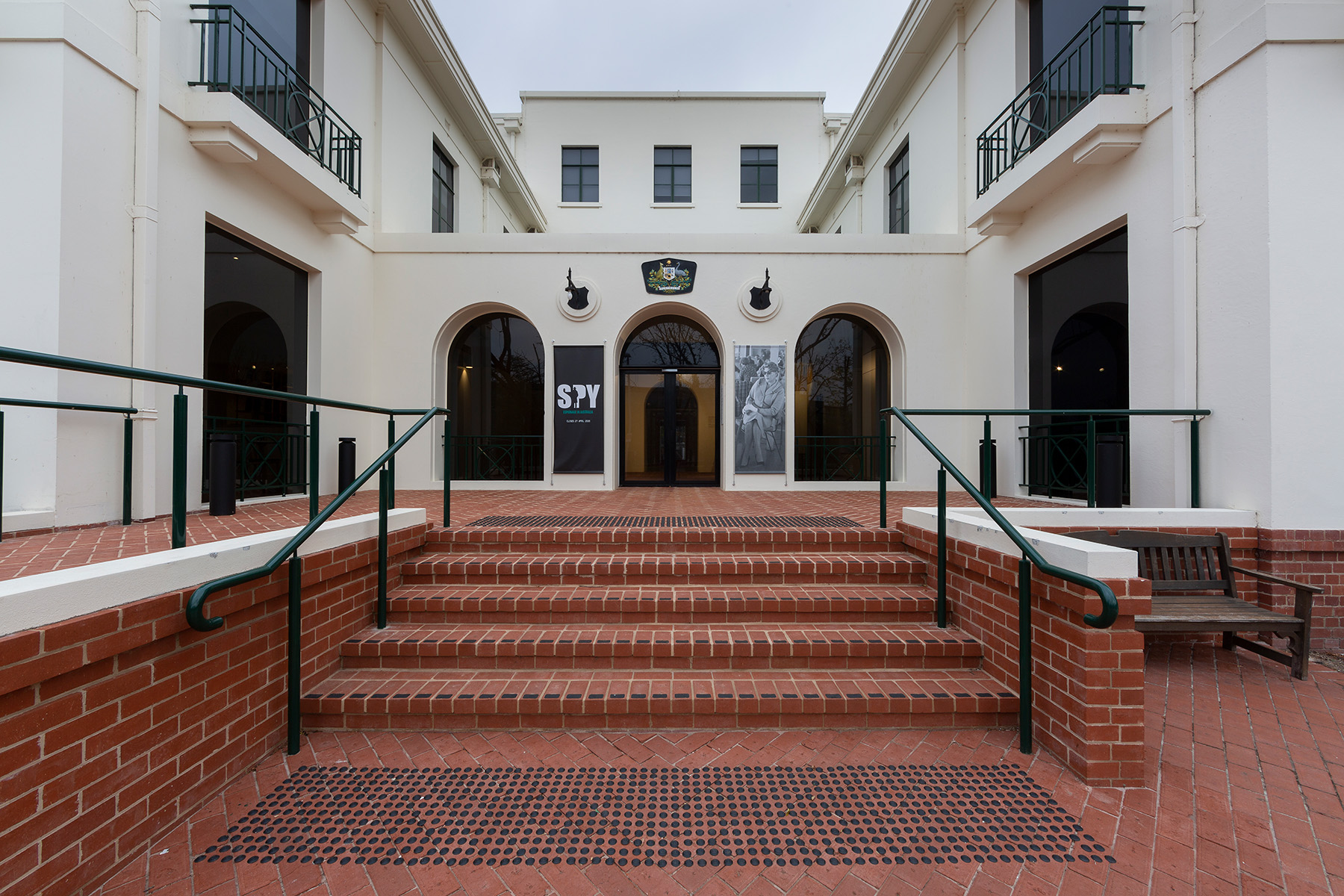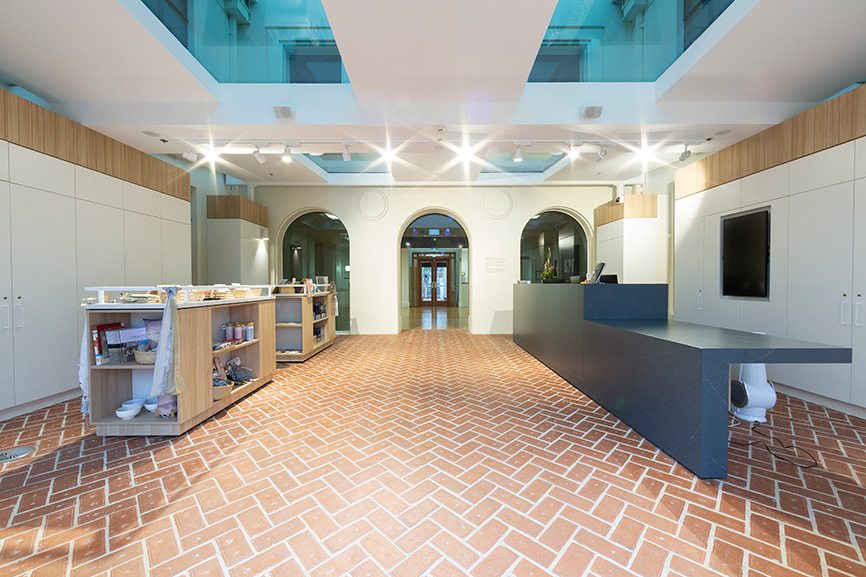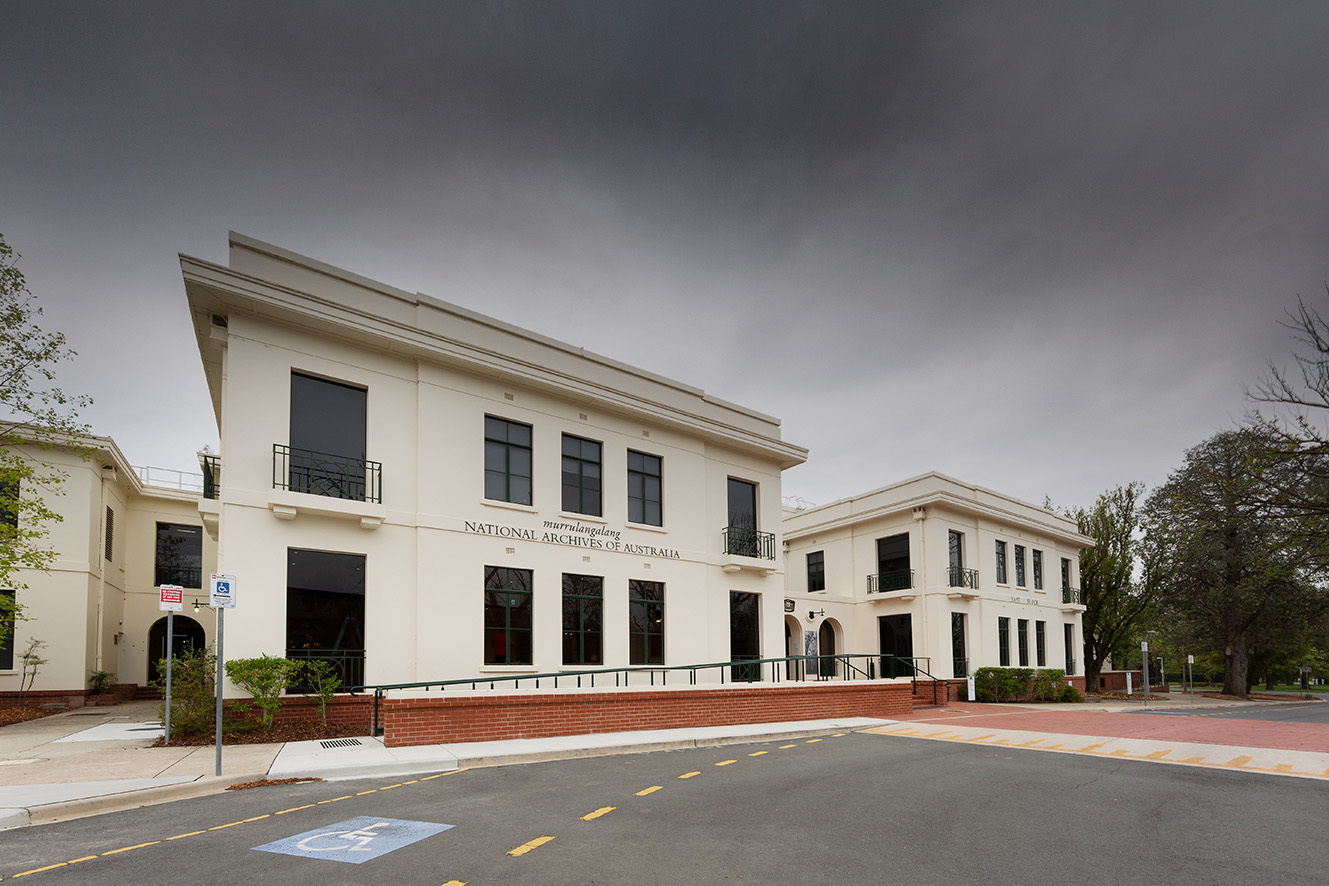National Archives of Australia Visitor Engagement Area

AMC was engaged by the National Archives of Australia (NAA) to provide architectural, interior design and project management services for upgrade and refurbishment works within its heritage listed precinct in Parkes, ACT to improve visitor facilities and opportunities for increased engagement. Works included the repurposing of an existing courtyard to provide a new visitor entry and reception area, a new gift shop, café, function space, a gallery space and the refurbishment of the existing gallery and reading rooms.
Given the heritage significance of the precinct, AMC worked closely with the NAA, heritage consultant and the National Capital Authority (NCA) to design a scheme that was respectful and sympathetic to the existing architectural expression of the main building, creating a contemporary, welcoming and functional visitor engagement area within a relatively restricted budget. The enclosure of an existing courtyard created an opportunity to showcase, express and incorporate existing architectural features such as masonry archways, red brick pavers and wrought ironwork into the design of the new spaces. Tinted glazed ceiling elements bathe the internal spaces in natural light and provide visual interest with views through to upper floors and balconies. The interior spaces are characterised by a warm palette of natural materials such as blonde timbers and red brick pavers contrasted against charcoal joinery, black steel and wrought iron geometric elements that reference the Art Deco architectural style of the NAA precinct. The targeted placement of greenery and pendant lighting soften the internal spaces and create intimate seating areas in the café with views out to the landscaped grounds.
Client |
National Archives of Australia |
|---|---|
Location |
Parkes |
Sector |
Commercial, Hospitality, Tourism |
Year |
2021 |
Status |
Complete |
Area |
1,501m2 |
Cost |
$3.9M |
Builder |
Shape |
Photos |
Shape Photographer |



