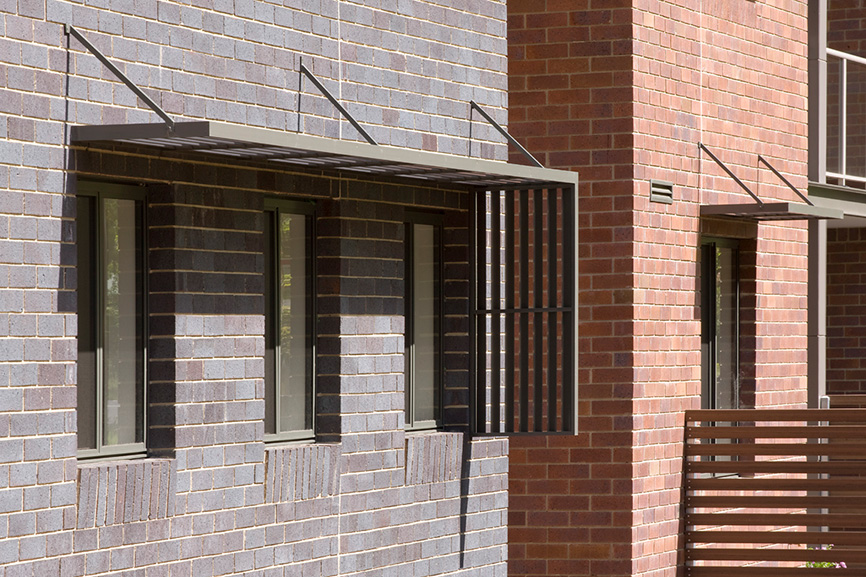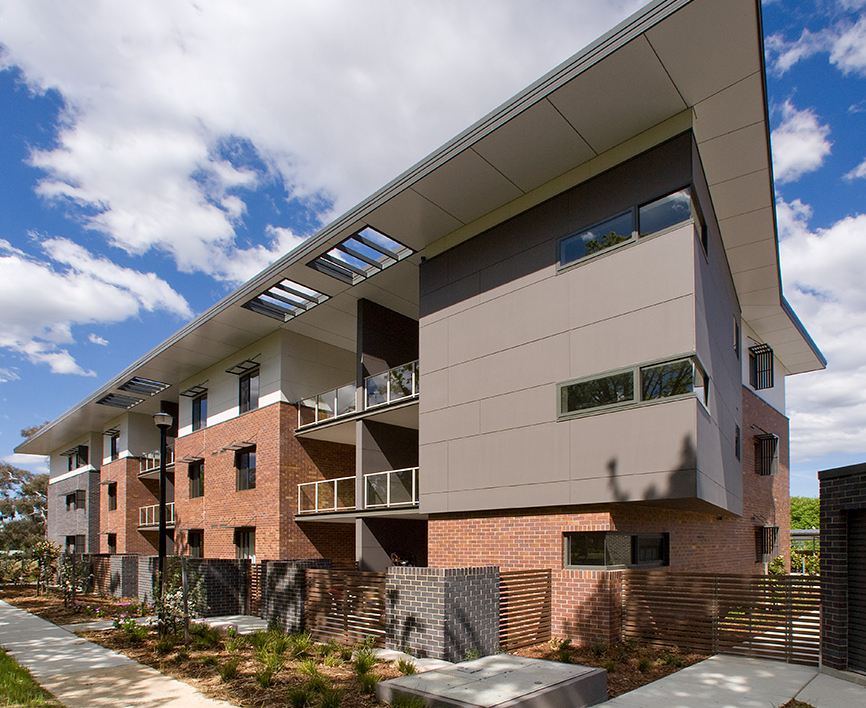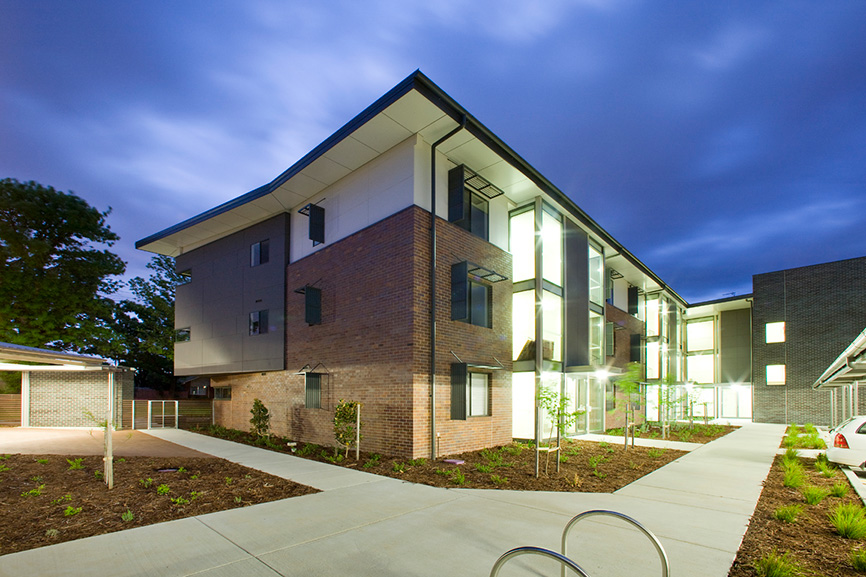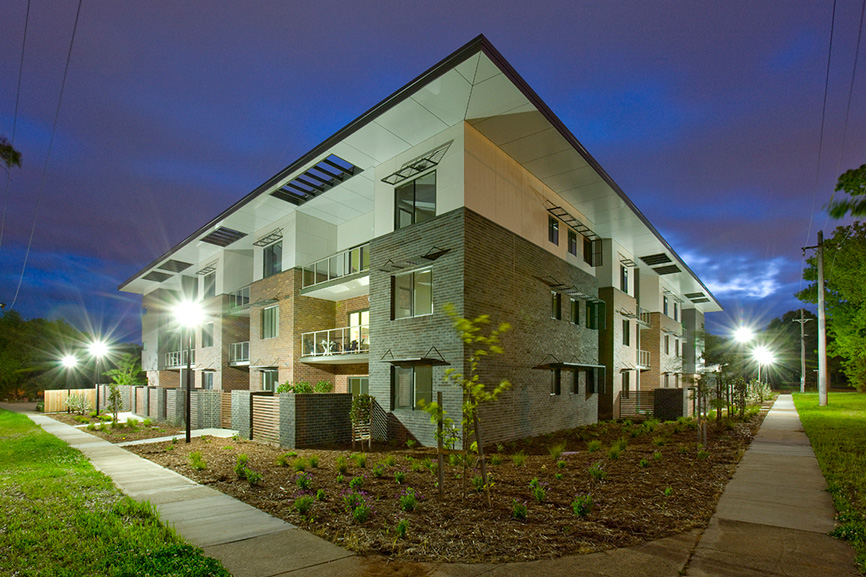Salvation Army Retirement Housing
The site for this project was previously used as a Salvation Army Citadel Church with two associated caretaker dwellings. AMC was engaged by the Community Services Directorate to assist the Salvation Army realize a project that would target an older demographic. To this end AMC sought to achieve a high yielding apartment development which did not rely on basement car parking. The three storey apartment development includes 24 units with a central lift. The completed development is modular, ensuring the building is efficient in terms of construction and cost effective to build while still presenting as an interesting built form.
The main common landscaped area is designed to be an attractive, inviting and interesting communal asset to facilitate social interaction, recreation or quiet enjoyment. It benefits from good northern solar access and a pleasant micro-climate on account of the site arrangement and shelter provided. It also links, through a legible path network, to the adjacent community garden to the south of the site. The architectural character of the building seeks to reiterate some character elements of surrounding cottages with the incorporation of face brickwork with banding elements, a strong roof line and a conscious change to a lightweight cladding on the upper floor to break down the apparent scale of the development in what is a predominantly low rise area of Narrabundah.
Client |
ACT Government Community Services Directorate / The Salvation Army |
|---|---|
Location |
Narrabundah |
Sector |
Health & Community, High Density, Residential, Community & Not-for-Profit, Community & Special Needs Housing |
Year |
2011 |
Status |
Complete |
Area |
2,315m2 |
Cost |
$5.0M |
Builder |
Chase Building Group |
Photos |
Ben Wrigley |



