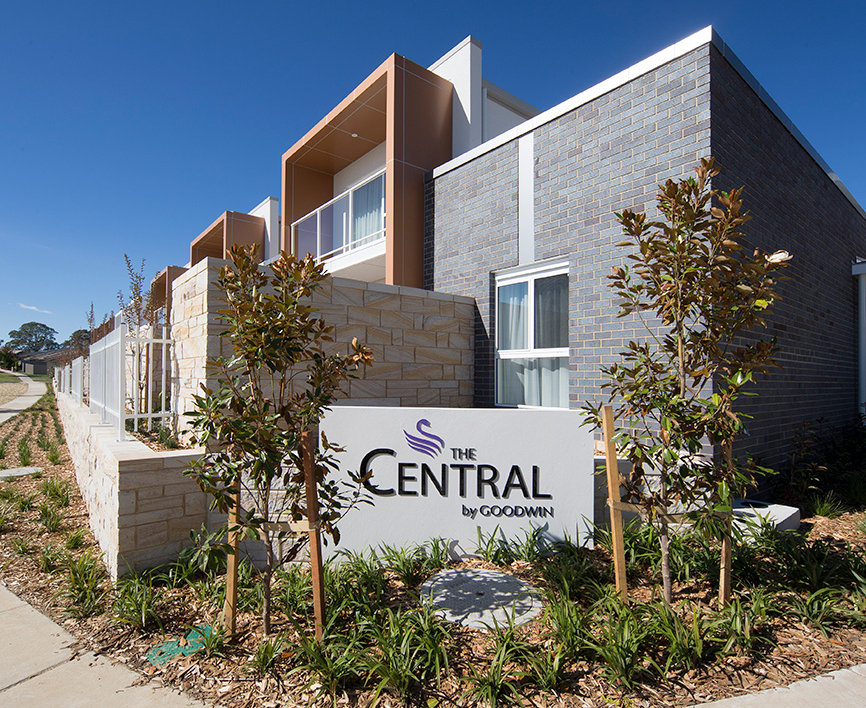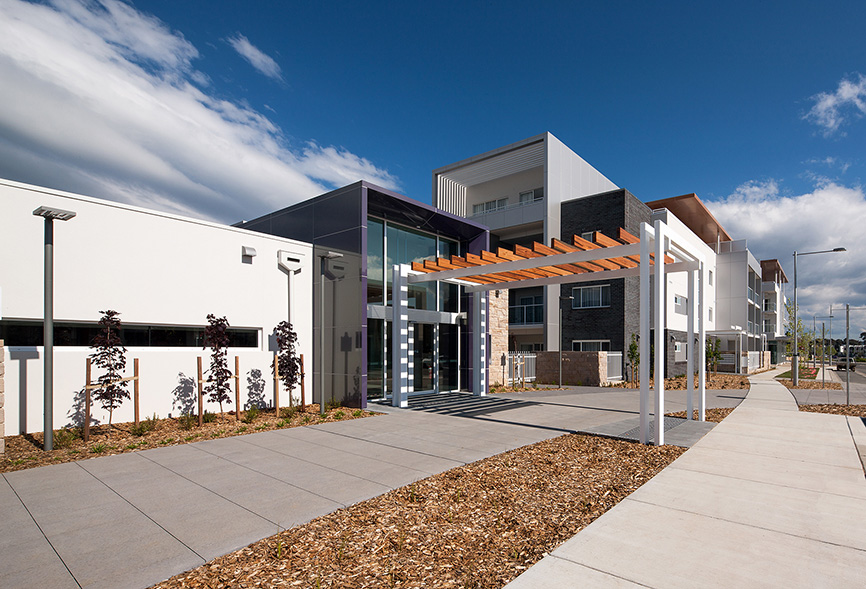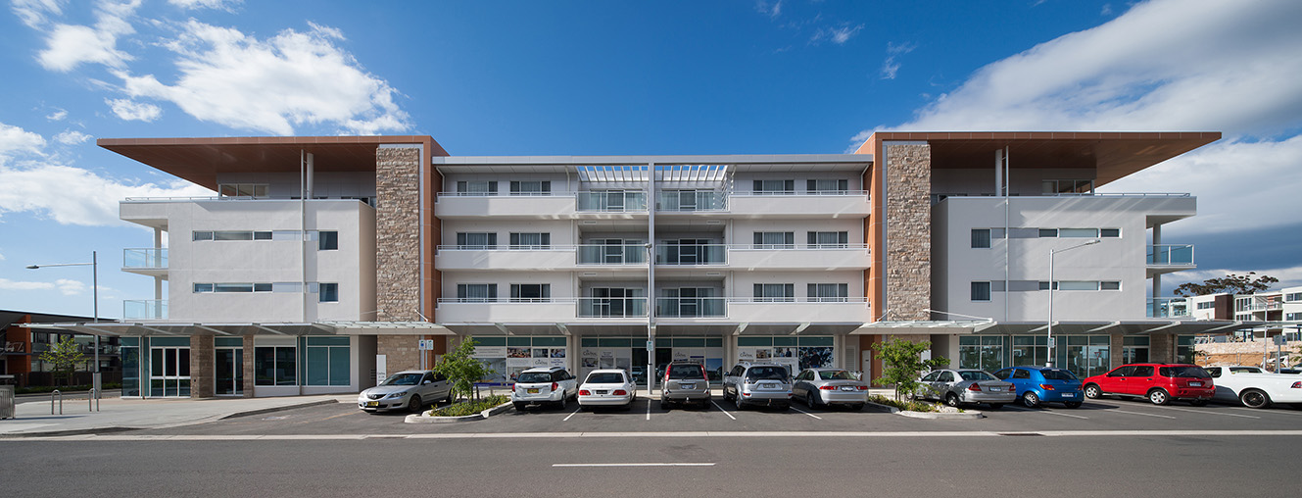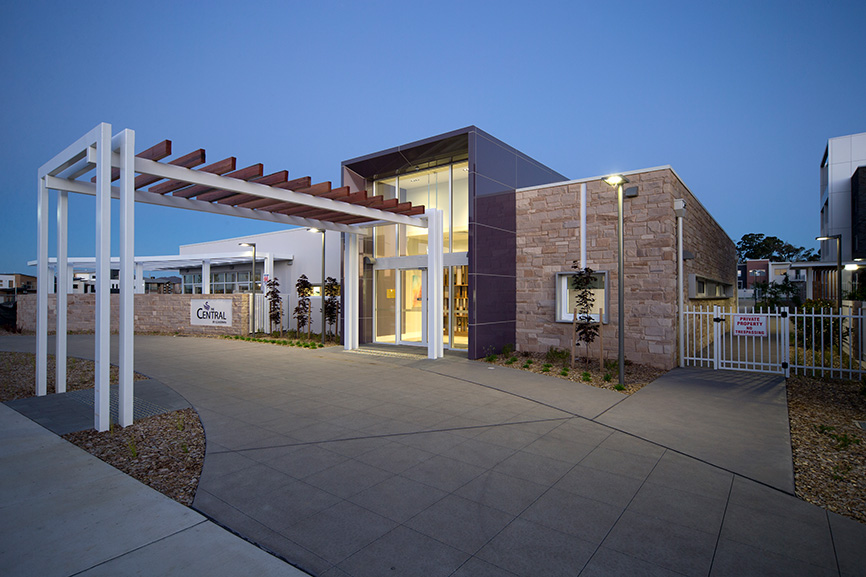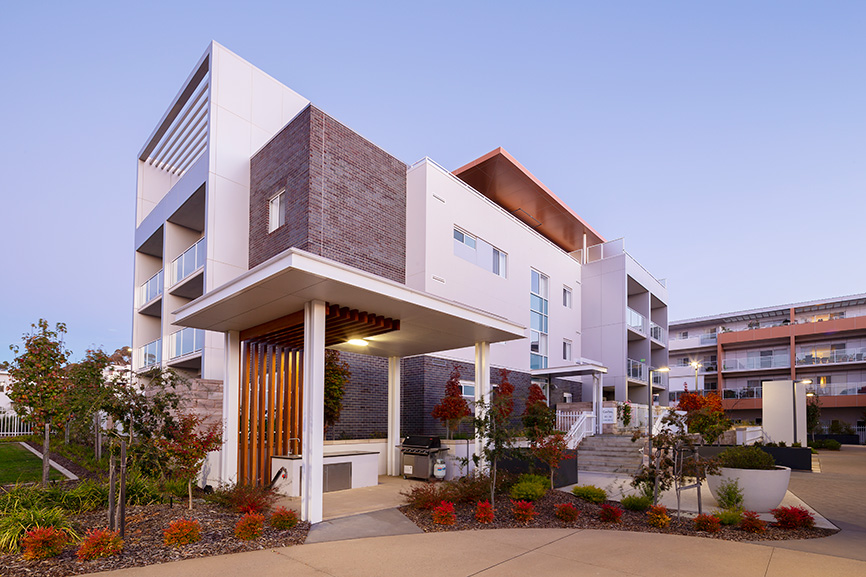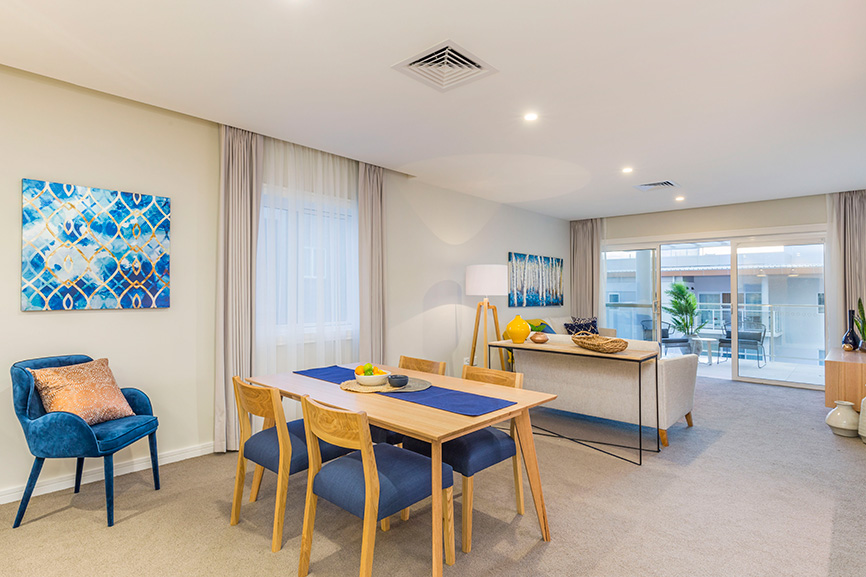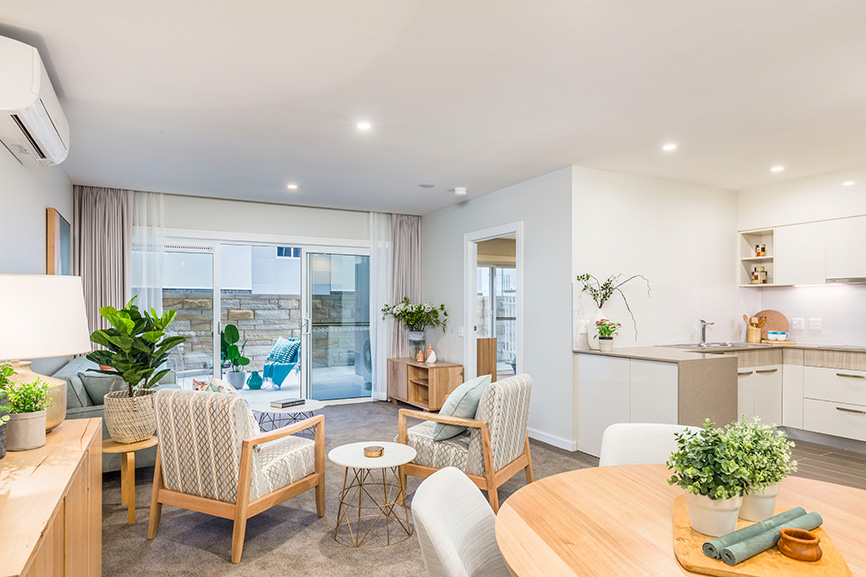The Central
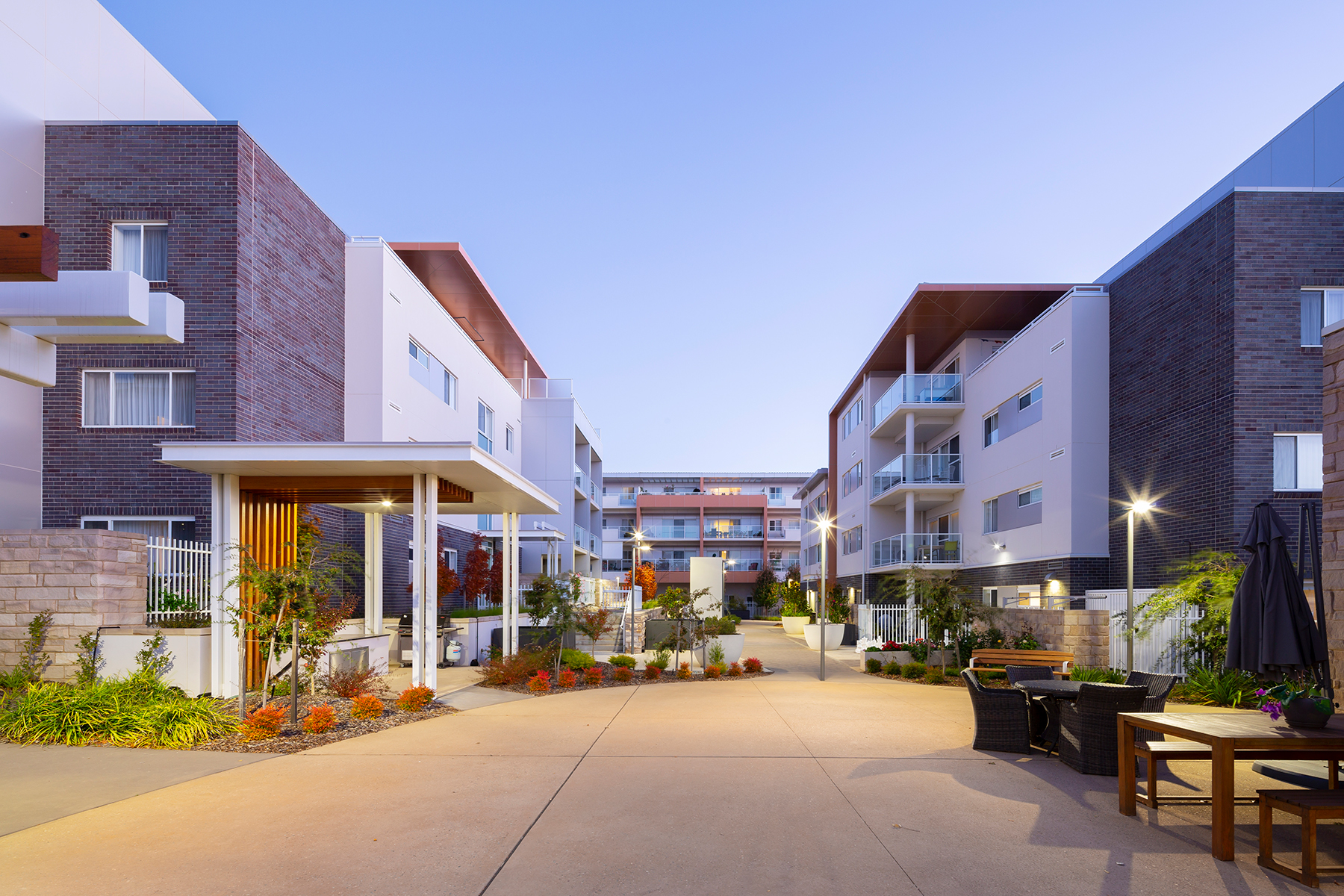
The Central is a compact, efficient and high-quality retirement living precinct designed to augment the Crace Local Centre. It provides a sophisticated, engaging and secure living environment that has become fully integrated into the local community. It successfully encapsulates Goodwin’s commitment to providing high quality care, strengthening relationships with local communities and offering attractive, adaptable housing choices for mature Australians to suit their changing needs without the institutional stigma often associated with seniors living. As a mixed-use development, it integrates a range of residential typologies, commercial, retail and health-uses adjacent to the Crace shops. The 135 dwellings range from 1-3 bedroom apartments/townhouses across nine mid-rise buildings with access to communal facilities including a residents’ Clubhouse, commercial and retail space, dedicated resident and visitor parking (on-grade/ single basement) within an attractive landscaped setting. The masterplan and building floorplate arrangements respond to the natural attributes of the site, maximising northern solar access to all dwellings and landscaped areas while taking advantage of attractive views beyond.
The single storey Clubhouse is located centrally to the development providing visual relief and a sense of outlook. The Central was meticulously designed and constructed to ensure a contemporary look and quality of finish. This involved extensive collaboration with Goodwin, PBS and Manteena across the 2 stages of construction. It has a comfortable and attractive feel in its urban setting incorporating a warm and confident materials palette and appealing architectural language. The simple but articulated built forms feature a strong masonry base with rendered masonry and metal cladding to upper areas and exaggerated “flat” roofs which wrap up/over each building. Upper floors are set back to create larger terrace areas and further emphasise the striking roof line while minimising overshadowing. A combination of sandstone and metal picket courtyard walls create visual interest at pedestrian level while maintaining privacy to resident and communal areas. Commercial uses within the development are prominent and conveniently accessed by residents / the general public alike and complement the adjacent Local Centre offerings while being convenient to public transport. While being fully accessible the extensive outdoor areas have been designed to invite residents to socialise in a series of landscaped rooms which respond to their various uses. The Central has established a new development precedent in Canberra, successfully integrating retirement living with a local community at a scale and density appropriate to its setting within a Local Centre to encourage ageing-in-place.
Client |
Goodwin Aged Care Services |
|---|---|
Location |
Crace |
Sector |
Retirement Living, Retirement Living |
Year |
2018 |
Status |
Complete |
Area |
12,884m2 |
Cost |
$49.0M |
Awards |
2019 – Winner, ACT Development of the Year – Rider Levett Bucknall Innovation & Excellence Awards |
Builder |
PBS Building / Manteena |
Photos |
Ben Wrigley |
