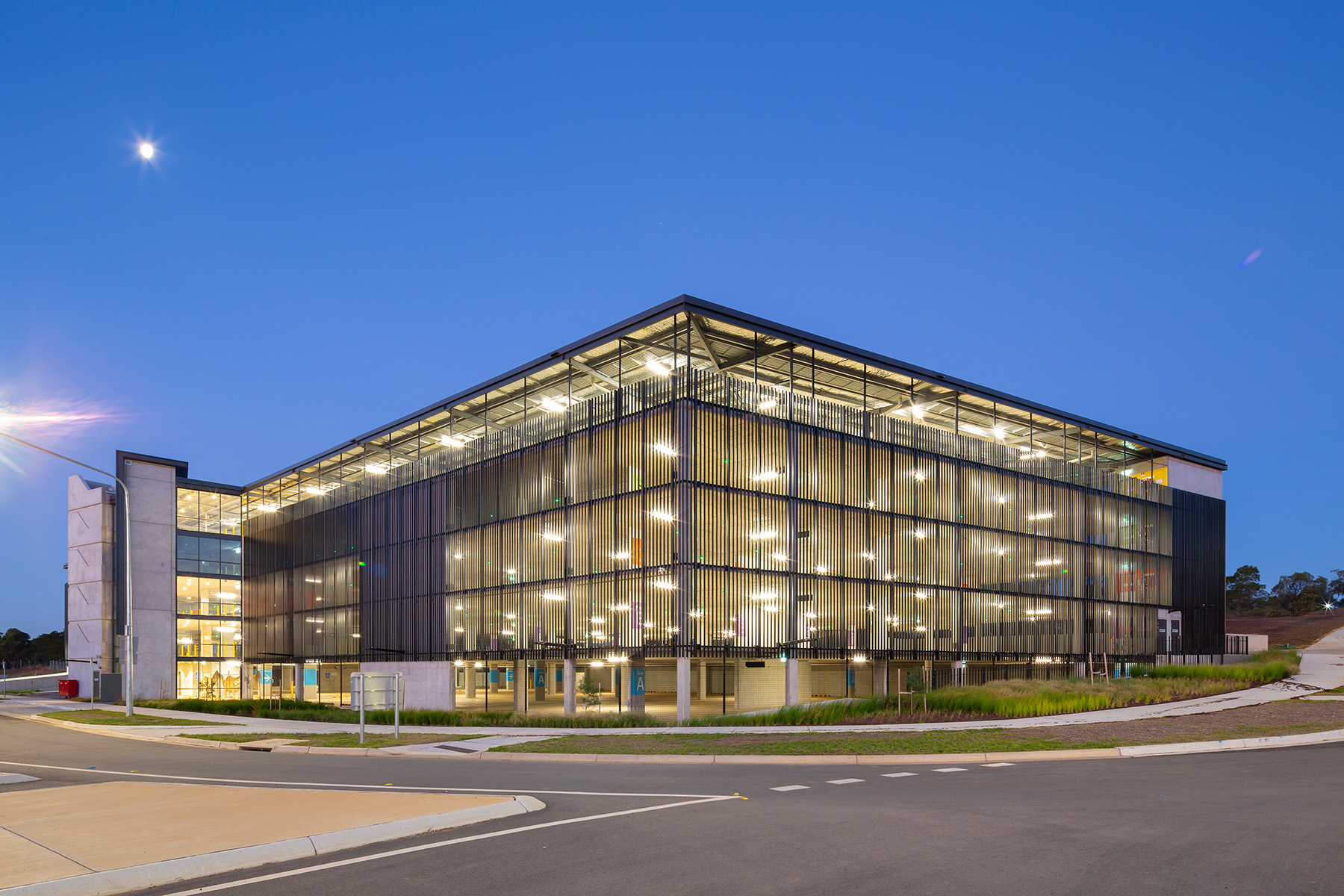University of Canberra Public Hospital Carpark

AMC was engaged by UC in 2015 to explore a number of masterplan options for the accommodation of 400+ cars for the proposed University of Canberra Public Hospital (UCPH). This study included the assessment of a number of sites and potential solutions, including on-grade and structured options and the incorporation of a number of uses to activate the ground plane. UC’s preferred option was a structured carpark with commercial and retail offerings accommodated on the ground floor. AMC was subsequently engaged by UC to design the new multi-storey structured carpark up to the completion of the DA, before being novated to PBS for Construction Documentation and the provision of Construction Advice. The UCPH features a striking permeable facade with black vertical steel elements with large signage and off-form concrete elements that provide clean, sharp lines and a bold aesthetic. The rectilinear elements of the cladding are offset by the expression of the curved vehicle ramps on the Eastern facade of the structure, lending a sculptural form to the overall composition. The carpark accommodates 505 car parking spaces across 5 levels, including accessible and motorcycle parking bays and serviced by 2 lifts.
Client |
University of Canberra |
|---|---|
Location |
Bruce |
Sector |
Commercial, Education, Industrial, Tertiary Education |
Year |
2017 |
Status |
Complete |
Area |
3,400m2 |
Cost |
$6.0M |
Builder |
PBS |
Photos |
Adam McGrath |





