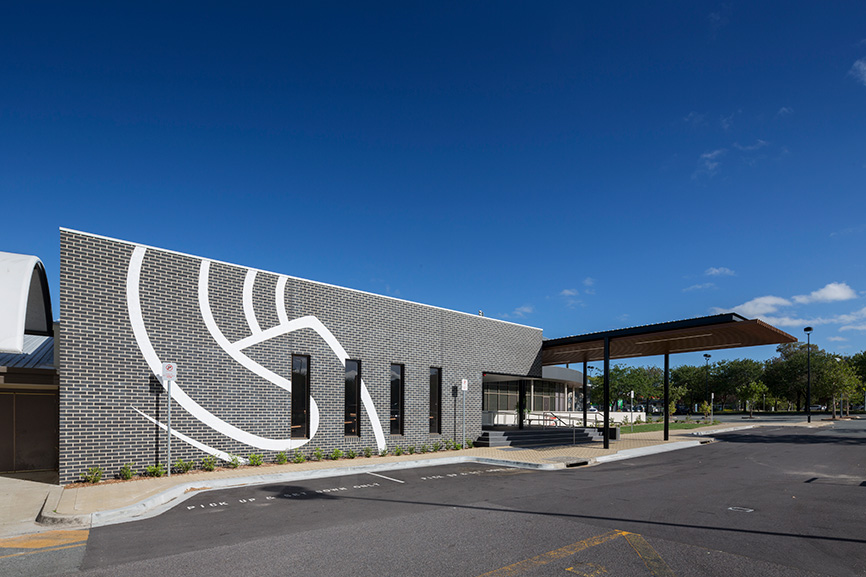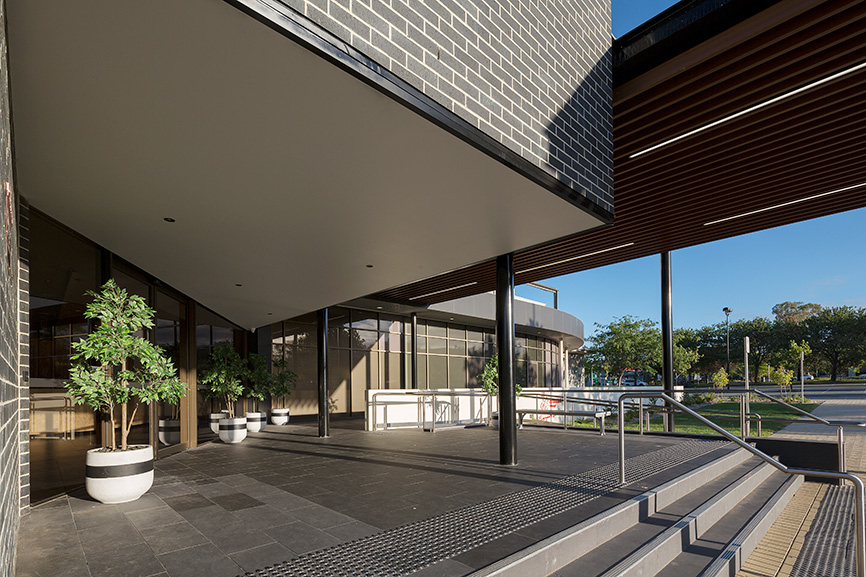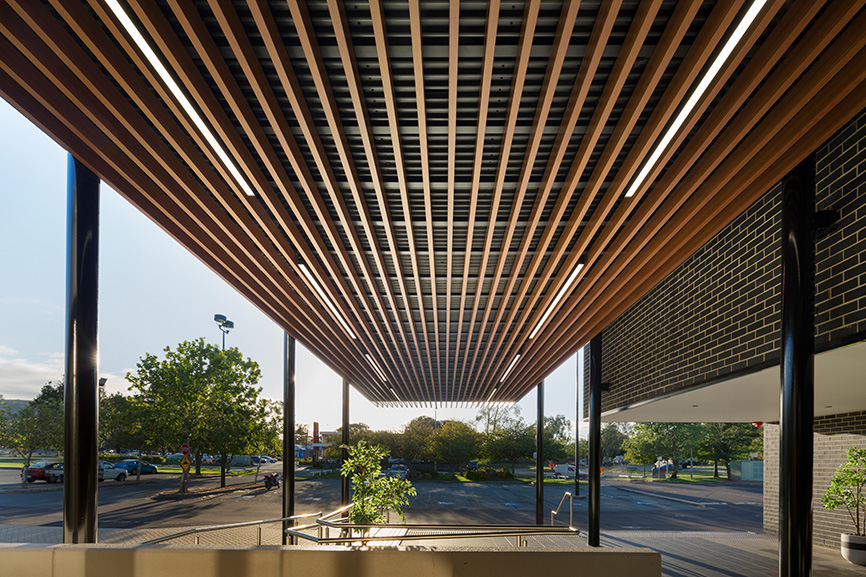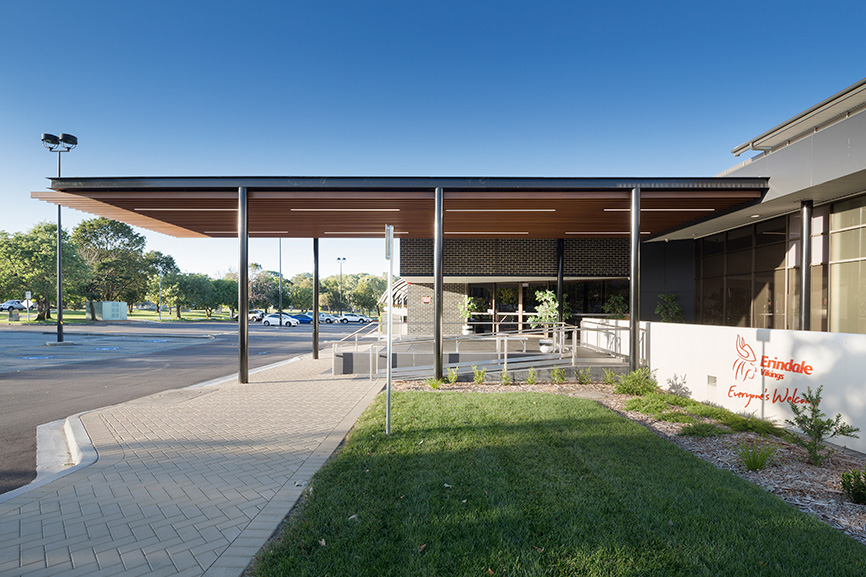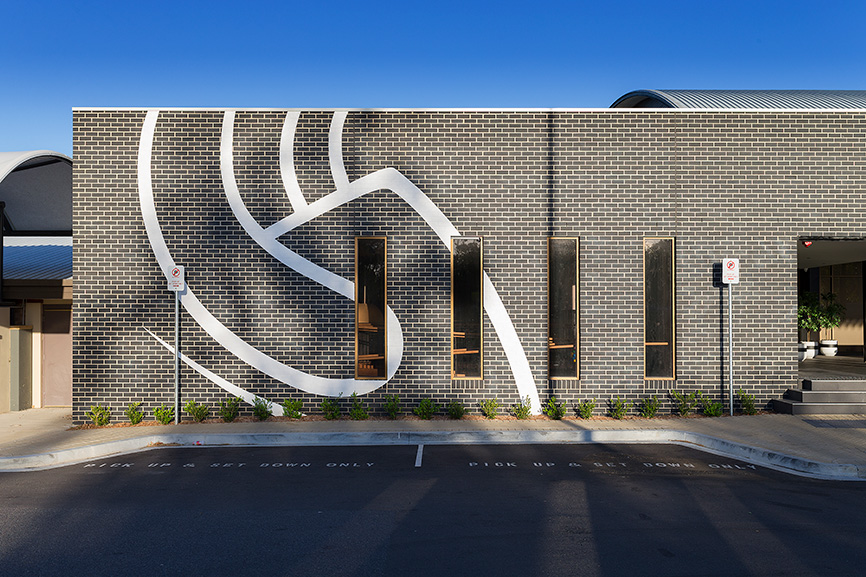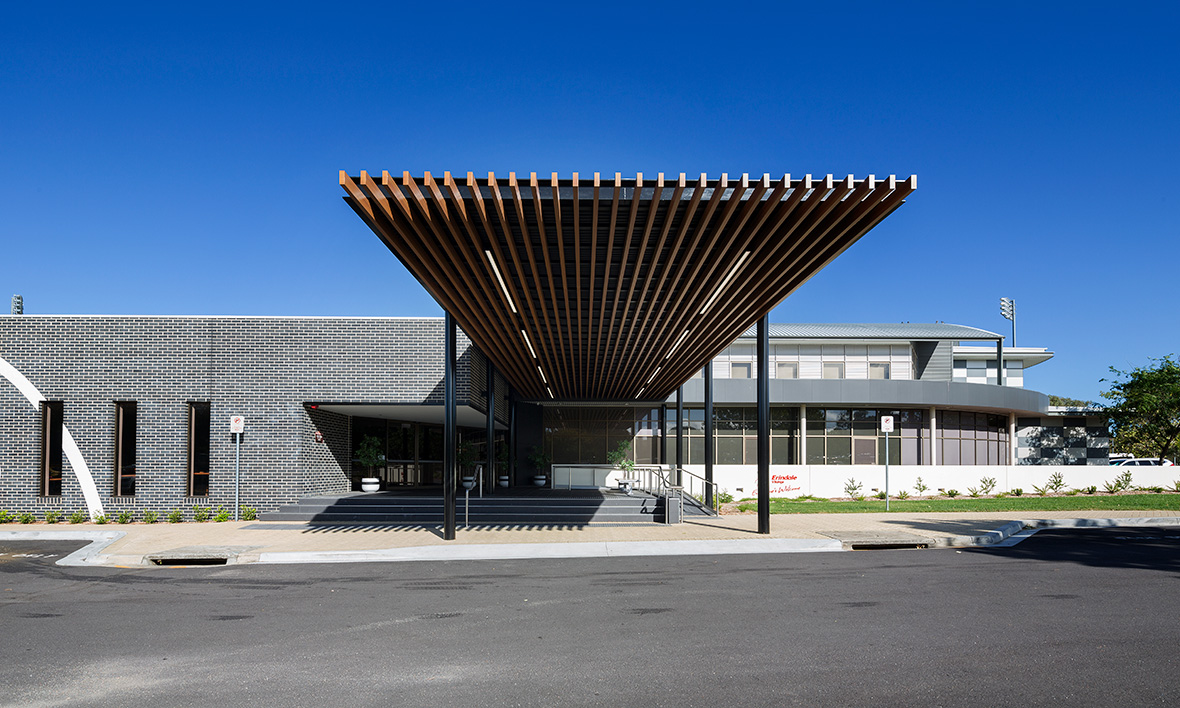Vikings Club Erindale Refurbishment
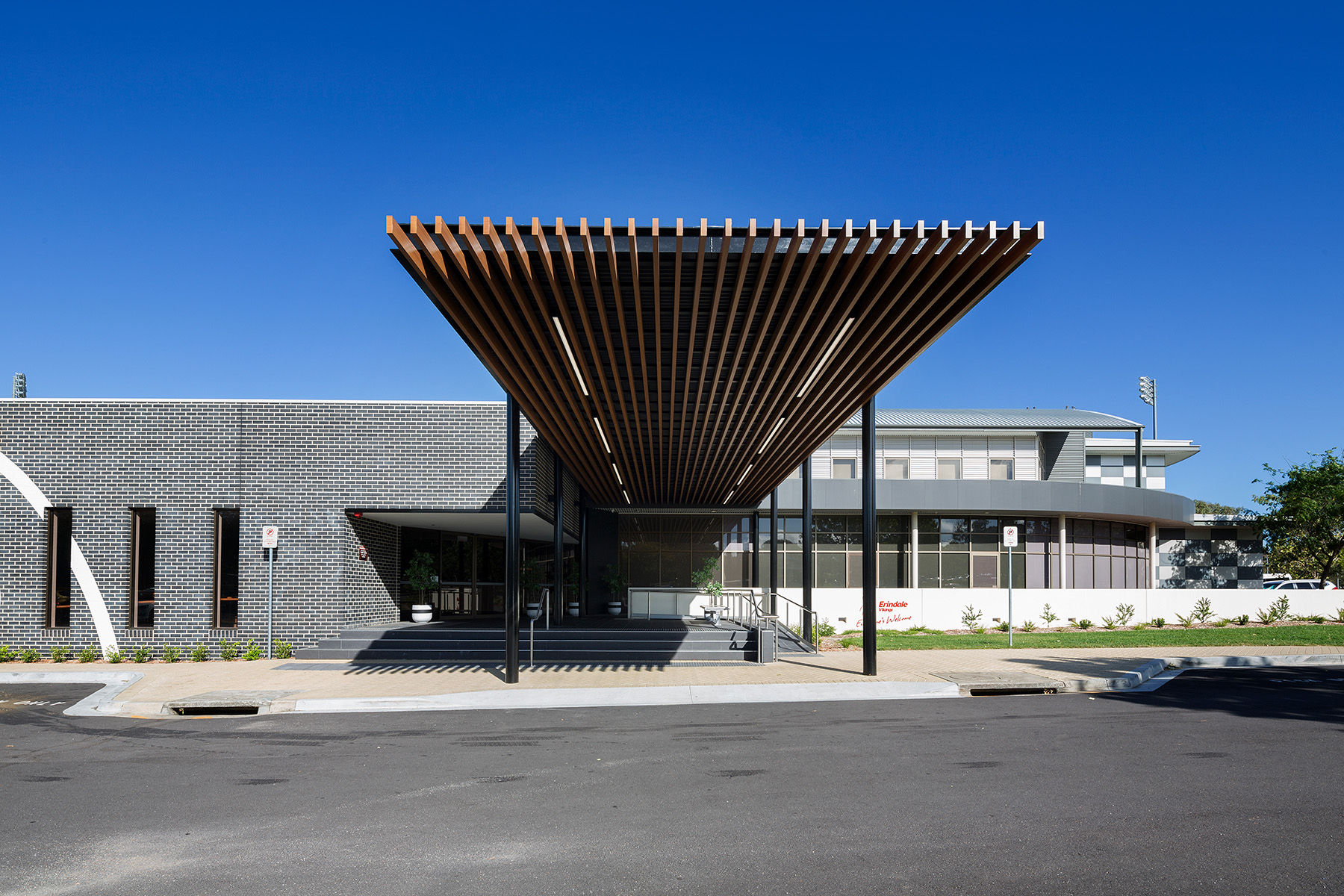
AMC has provided architectural and interior design services to the Vikings Group since 2008. AMC was engaged to upgrade the Erindale Club Sports Bar, TAB and Administration as part of a staged refurbishment initiative across the Vikings portfolio. Vikings sought to revitalise the Club to improve its appeal to a much broader demographic of users such that it would once again become a destination venue for younger patrons. The refurbishment works were constructed in 2 stages. Stage 1 focused on the relocation of Administration functions to an underutilised area to maximise usable office space and create a more efficient and effective work environment. Stage 2 focused on improving the look and feel of the existing Sports Bar / TAB while maintaining much of the existing structure to achieve a value for money solution. A key design consideration was creating a better connection between the Sports Bar and TAB, while maintaining an appropriate level of privacy. The removal of large sections of dividing structural walls between the two existing bars, while complicated, was important to creating an open feel and improved connection. The refurbishment consisted of new soft finishes, timber cladding, feature brick walls and new furniture all of which included an exciting new, warmer colour palette. Feature fibre rope partitions and joinery banquette seating areas create comfortable and discrete seating zones. Existing ceilings were retained and repainted with minor modifications to improve ceiling heights in targeted areas, with new feature suspended pendant lighting to enhance the sense of space and warmth. Construction works were successfully staged to mitigate impacts to the Club’s operations.
Client |
The Vikings Group |
|---|---|
Location |
Wanniassa |
Sector |
Commercial, Hospitality, Health & Community, Community & Not-for-Profit |
Year |
2015 |
Status |
Complete |
Area |
760m2 |
Awards |
2018 – Winner, Commercial Fitout, Refurbishment or Alteration <$5m, MBA Awards ACT |
Builder |
Projex |
Photos |
Rodrigo Vargas |
