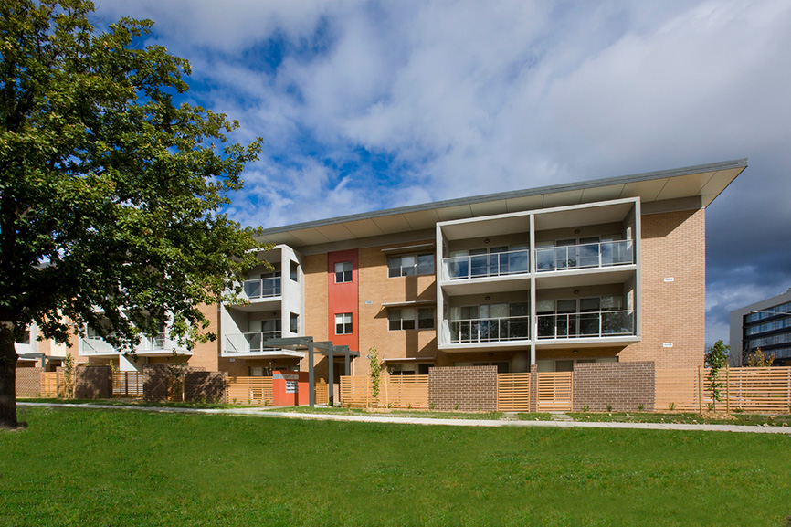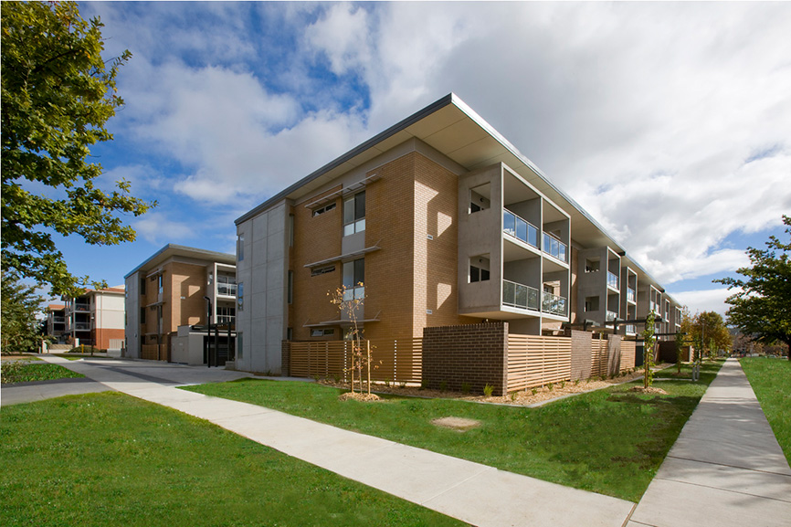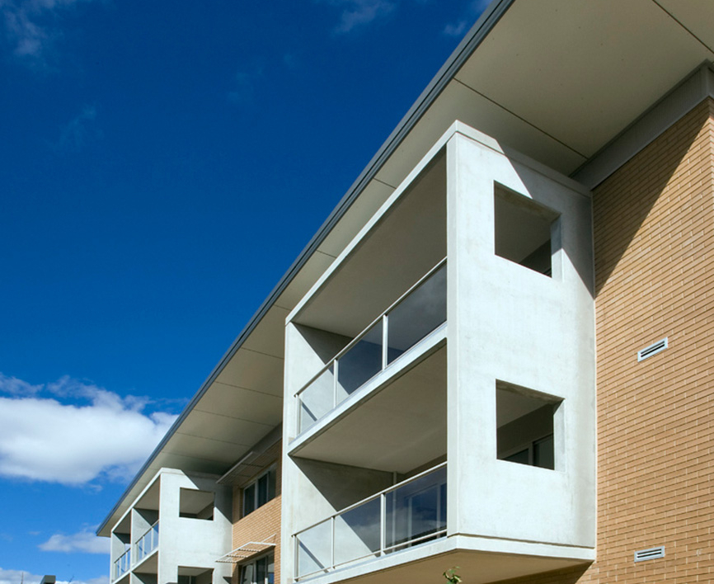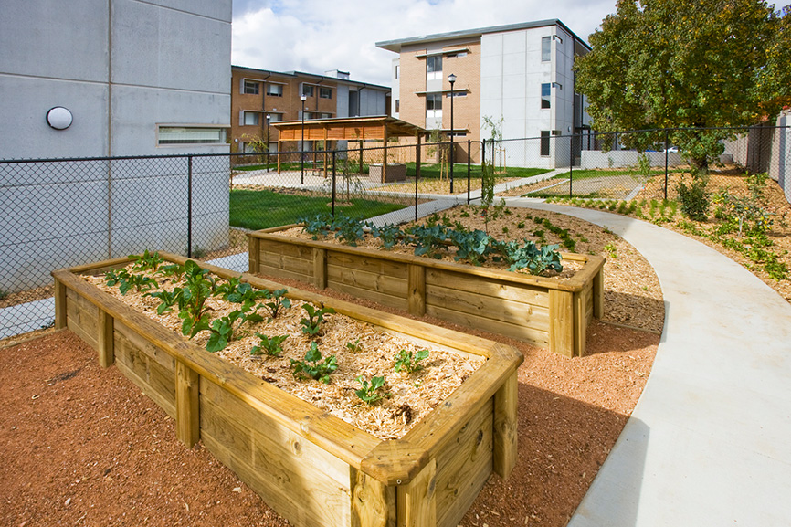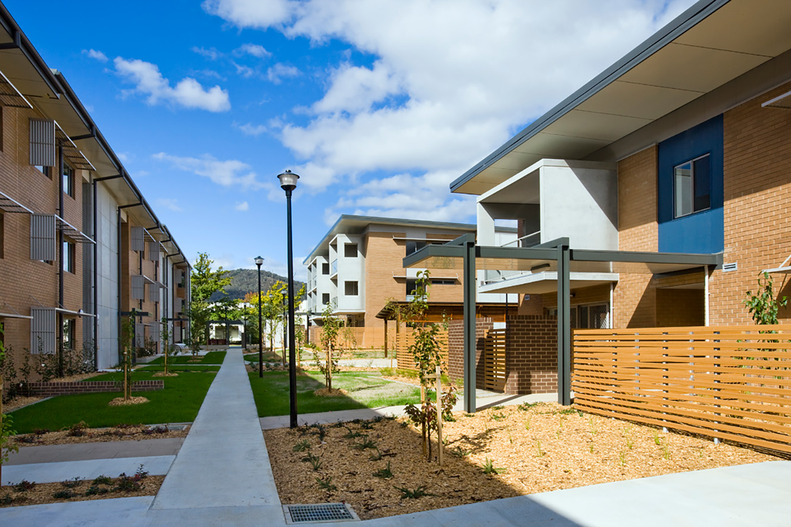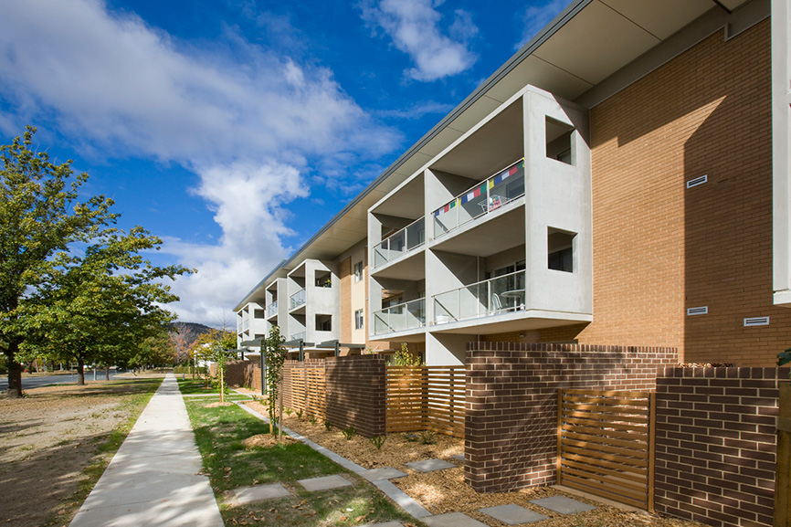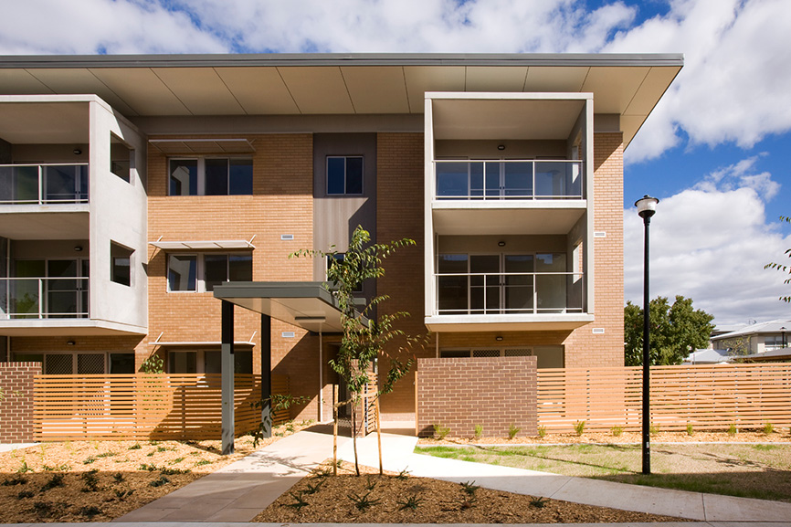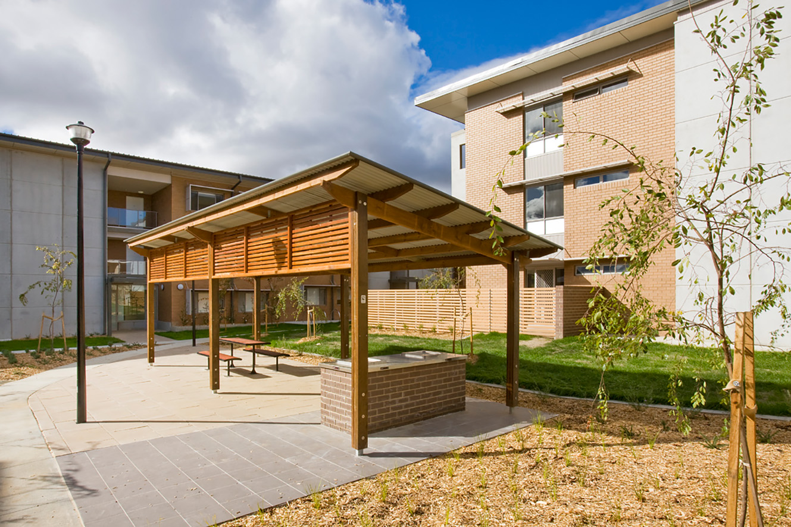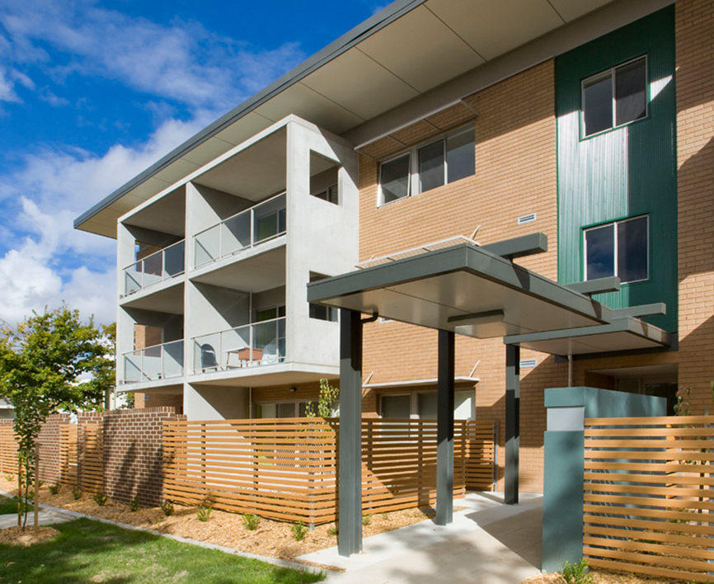Braddon Apartment Development
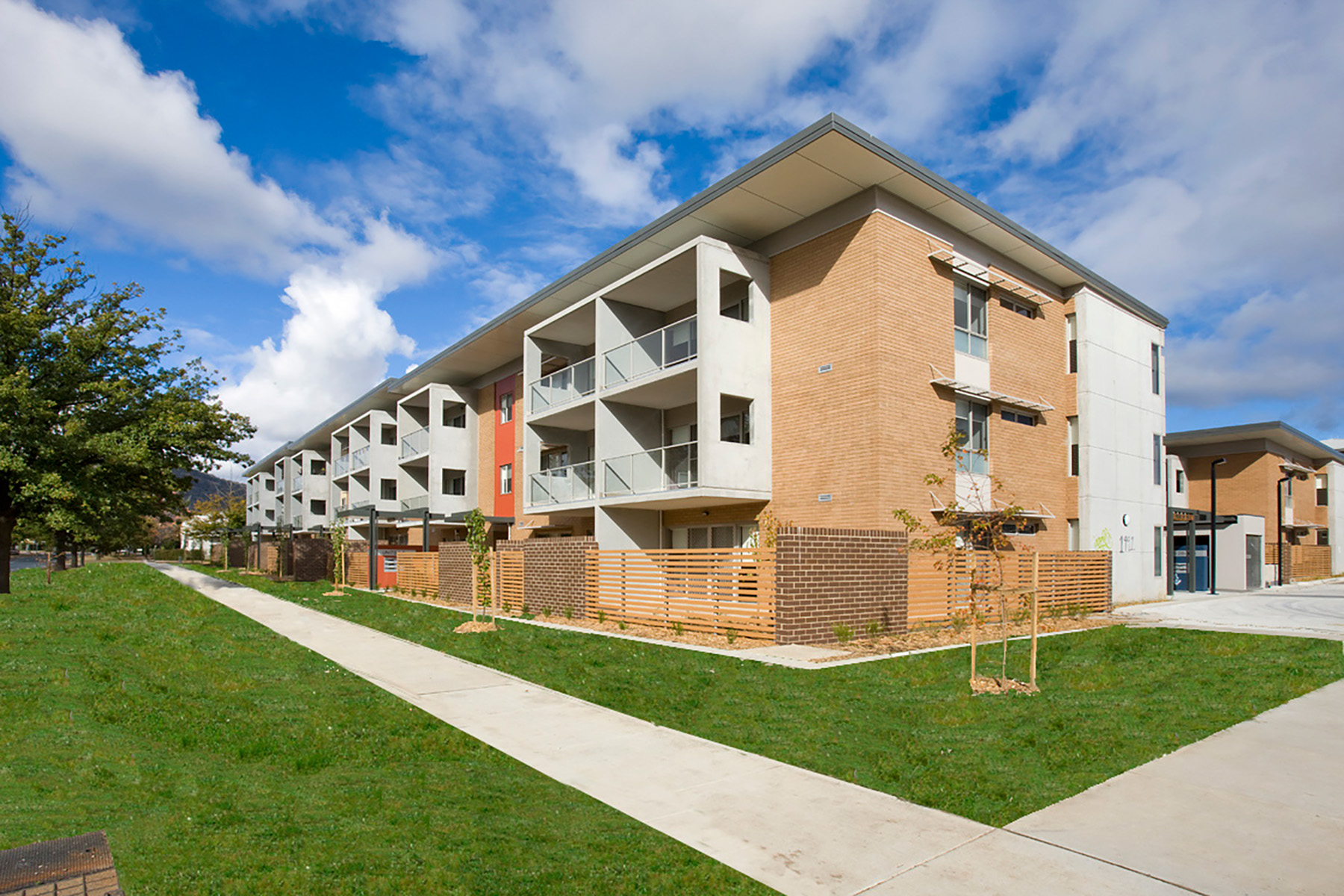
Given its residential zoning and close proximity to Civic, public transport and the Northbourne Avenue corridor, this substantial 5,100m² site was selected by the ACT Government for social and affordable housing. It is well located in close proximity to Civic and the Northbourne Avenue corridor with its public transport options. In the first instance AMC developed 4 different masterplan options, the preferred of which provided every dwelling with excellent northern solar access even though this solution was at odds with the planning provisions for the site. As the first, and indeed largest, of all of the Canberra affordable housing projects under the Social Housing Initiative of the time, it has been very well received by a range of tenants including students, retirees, social housing and affordable housing tenants as well as the client. From a maintenance perspective, the development is constructed primarily from face brick with precast off concrete balcony and articulation elements acting as an interesting counterpoint. The skillion roof is given definition through the use of colour bond cladding at high level and over the main entry to each apartment block.
Client |
ACT Gov. Community Services Directorate |
|---|---|
Location |
Braddon |
Sector |
High Density |
Year |
2010 |
Status |
Complete |
Area |
4,000m2 |
Cost |
$8.0M |
Builder |
Chase Group |
