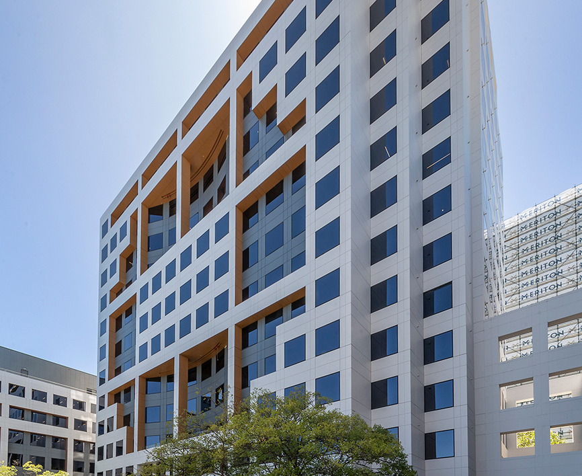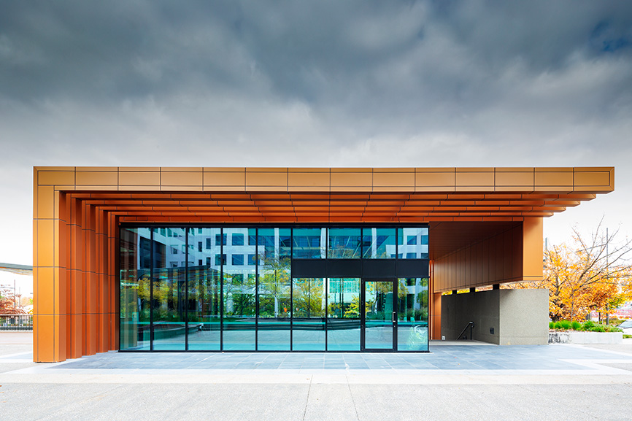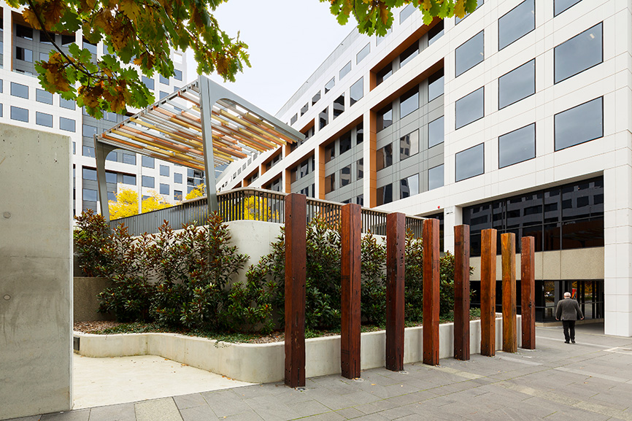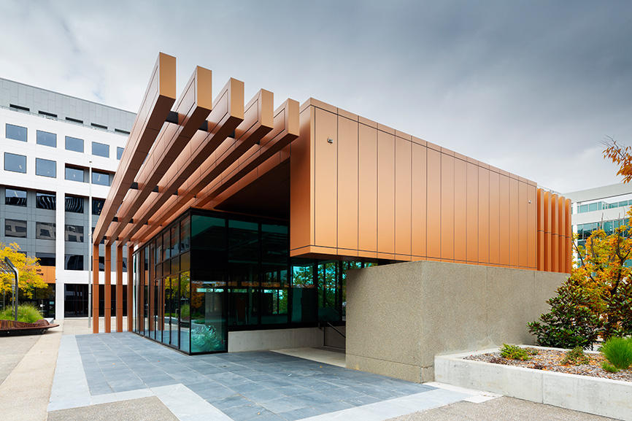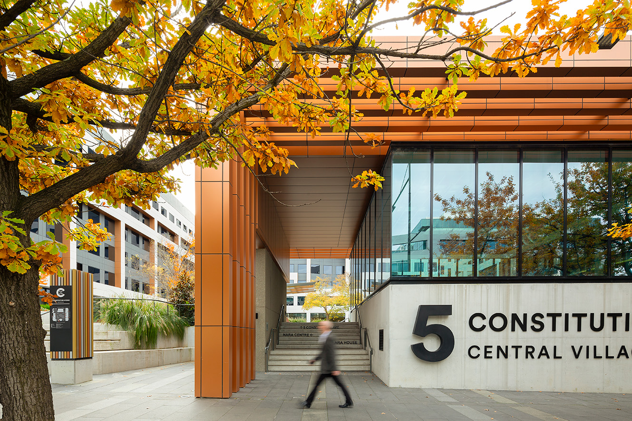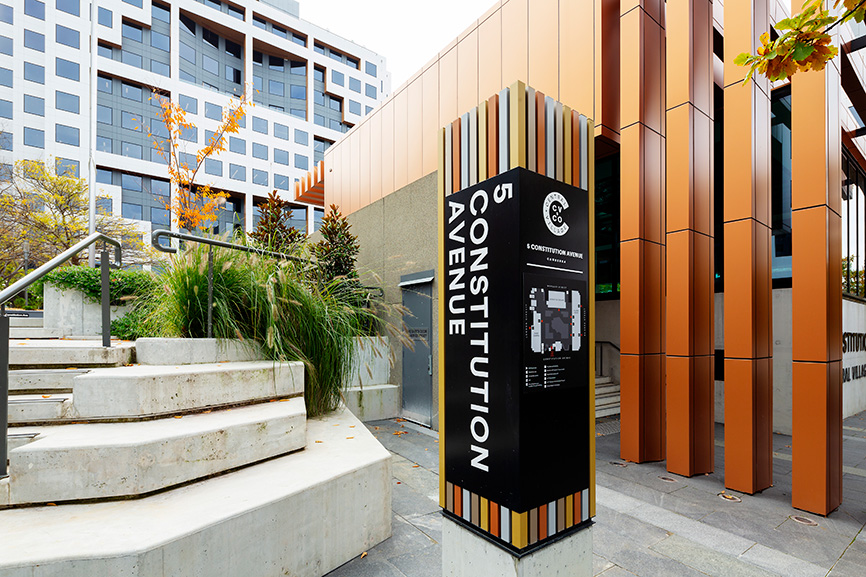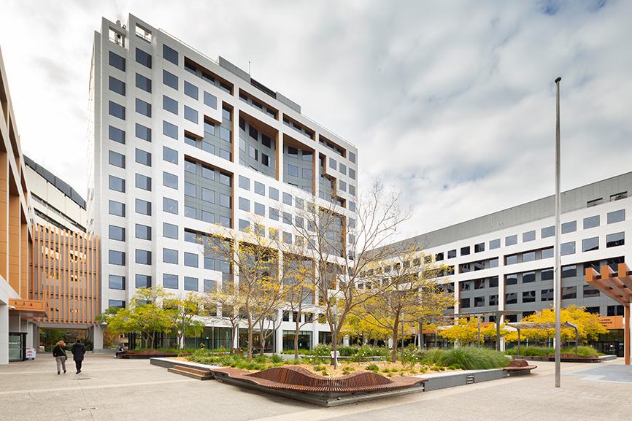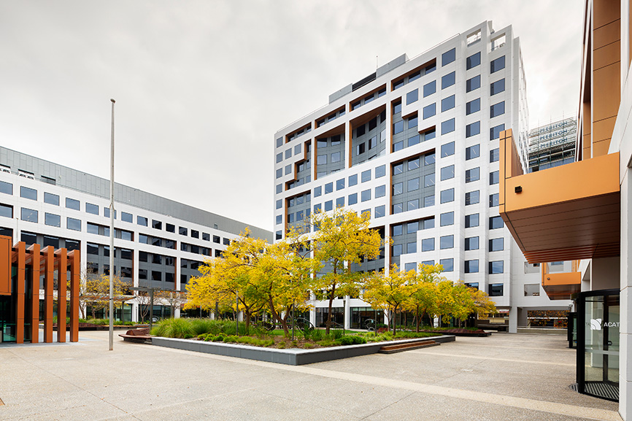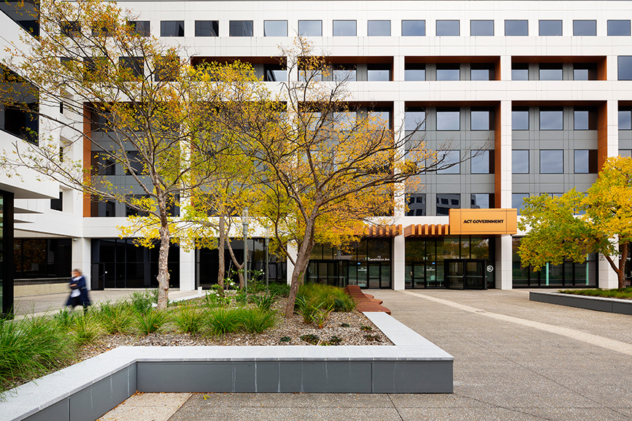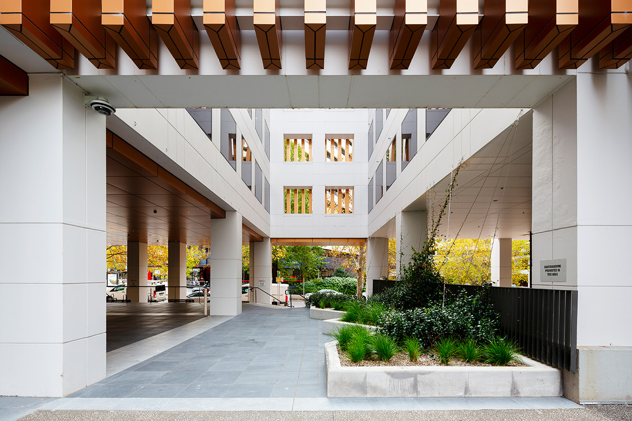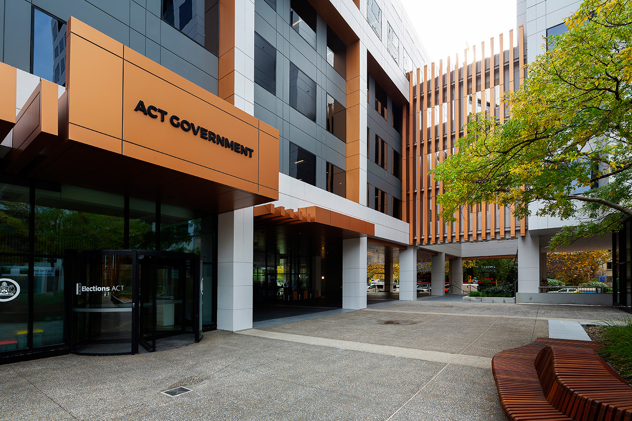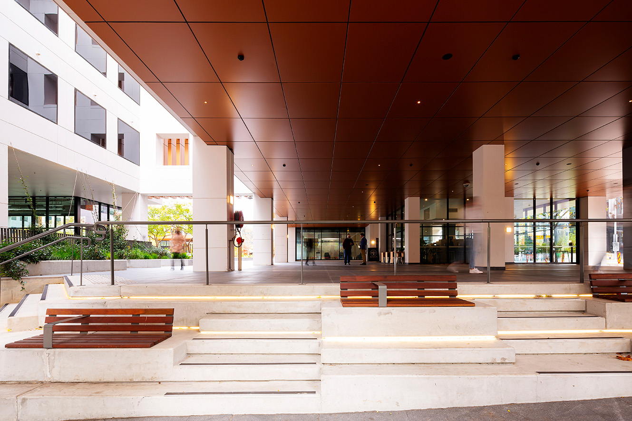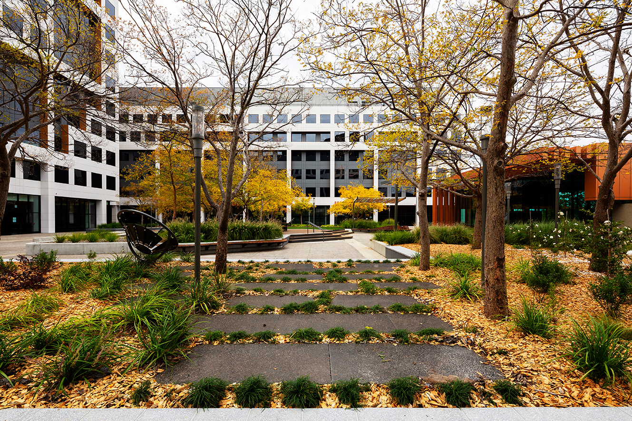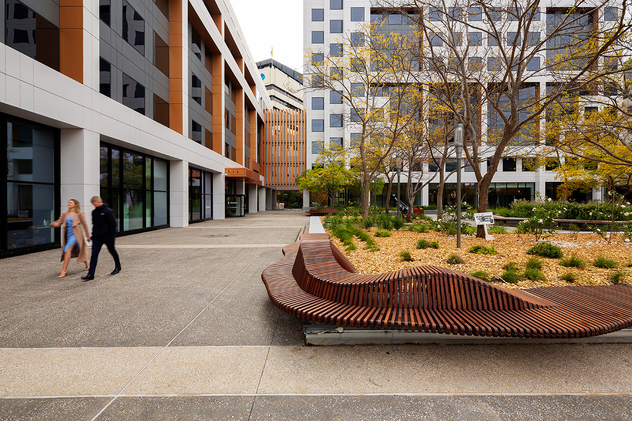Central Village (formerly Finlay Crisp Centre)
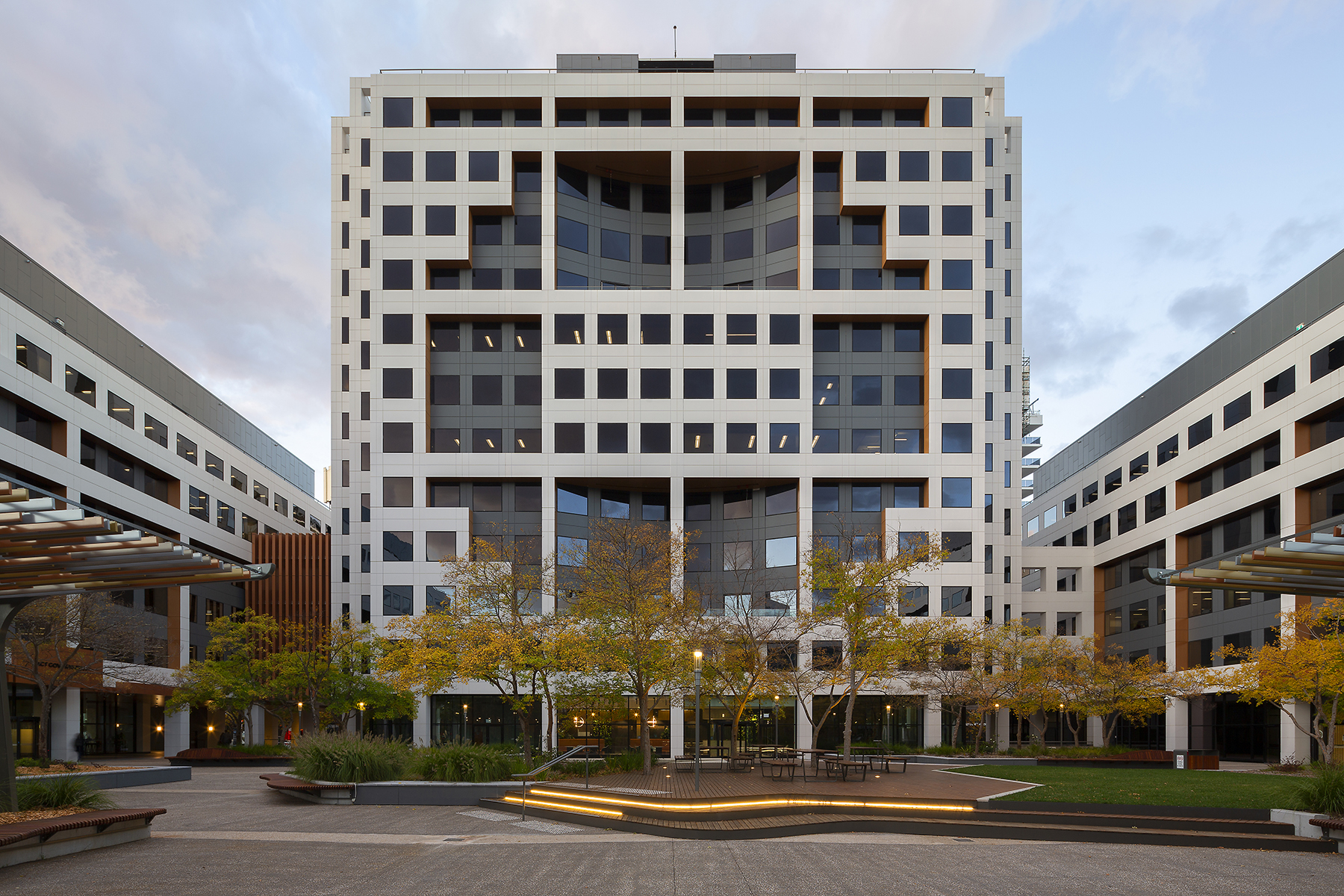
The newly refurbished Central Village commercial precinct enjoys a new lease of life with the addition of new ground floor retail and hospitality tenancies, public artwork and a new Pavilion activating the public realm.
The Finlay Crisp Centre, constructed in the late 1980’s in City East, is one of Canberra’s most prominent commercial developments with its 3 buildings grouped around a substantial central landscaped plaza level. The revitalisation of this precinct (now known as The Central Village) involved a full base building refurbishment of all three commercial buildings, the introduction of new end of trip facilities in the basement, integrated activity-based workplace fitouts for ACT Government directorates, façade upgrades, building signage and central podium redevelopment works.
A Place Audit informed the design of the central podium which now enjoys a new lease of life with the addition of new ground floor retail and hospitality tenancies, public artwork and a new Pavilion which successfully activate the public realm. Integrated landscaping and lighting have transformed a once lifeless courtyard into a vibrant and safer public space with improved pedestrian connections underpinned by a clear wayfinding system. AMC provided integrated architectural and interior design skills to completely reposition and reinvigorate this aging asset. New end of trip facilities in the basement include secure bike storage and repair stations, electric bike charging stations, storage areas and well equipped, high quality changeroom facilities with drying cupboards, lockers, towel and ironing stations. The EOT area features colourful murals and signage to add interest to an otherwise dark basement area.
