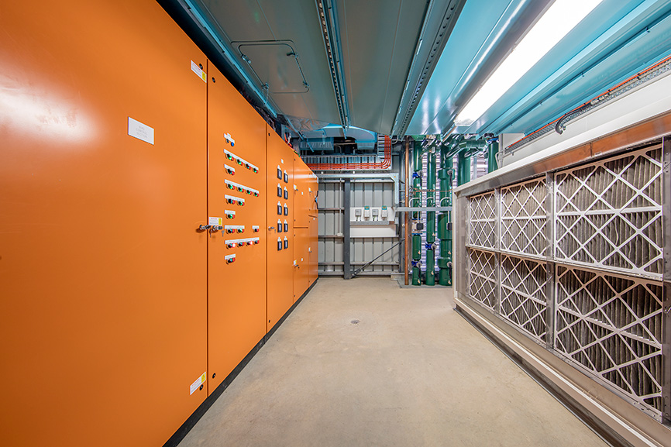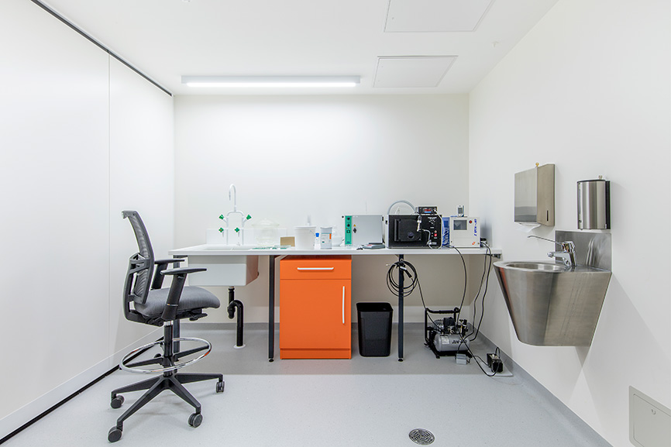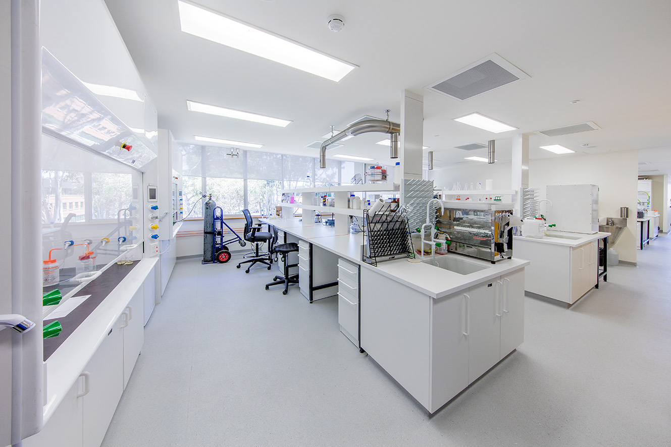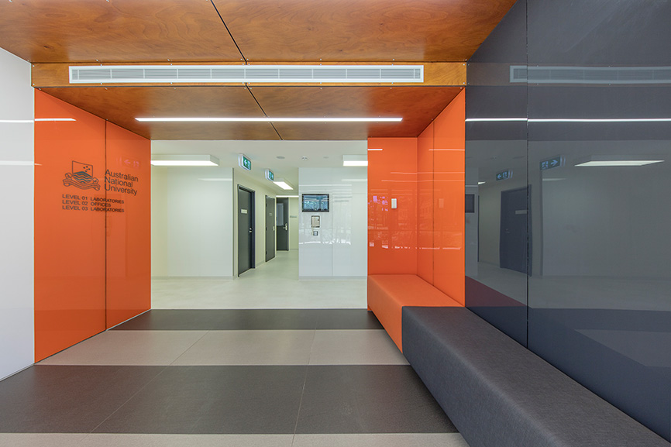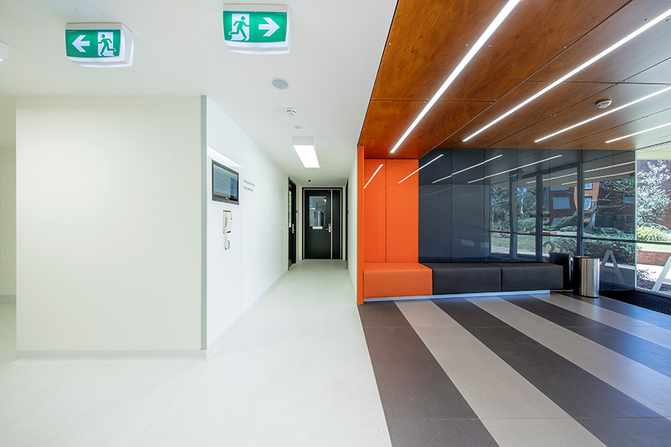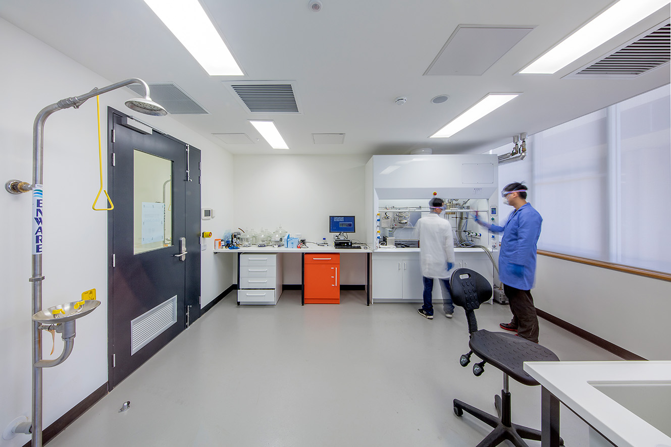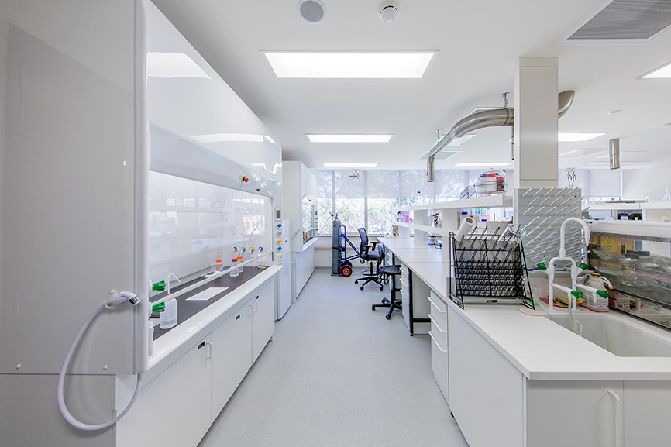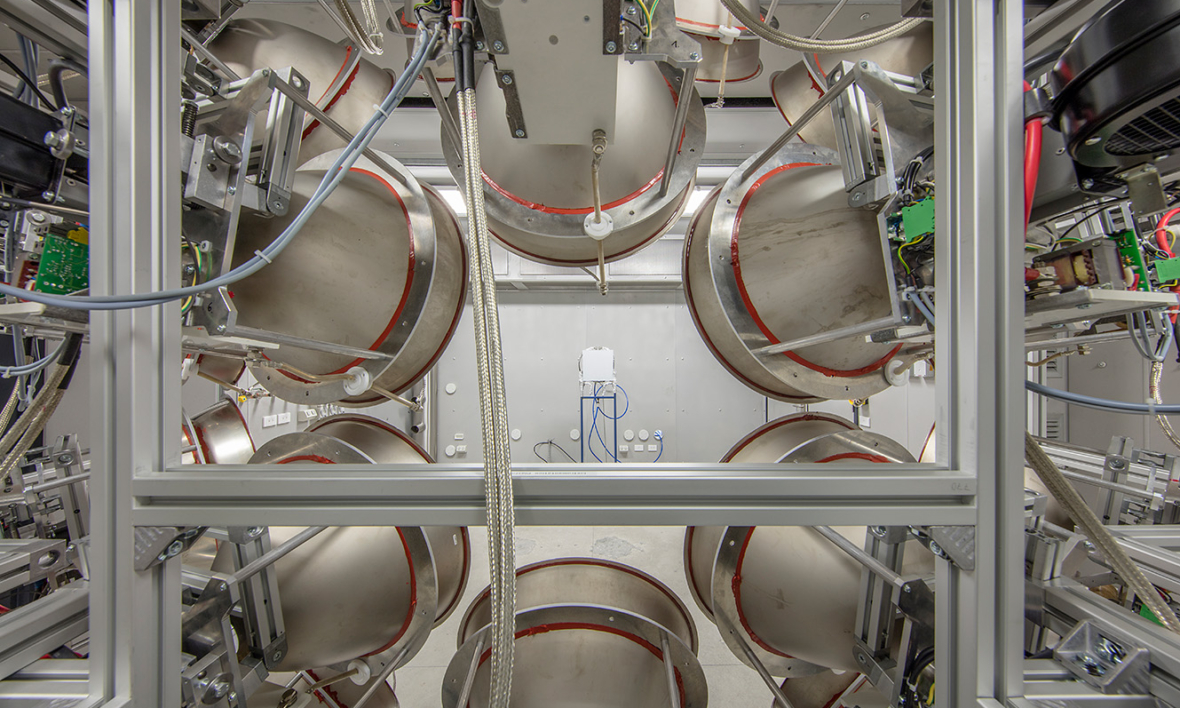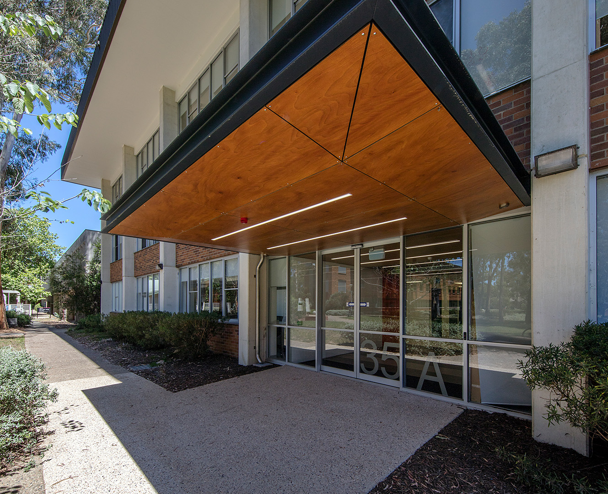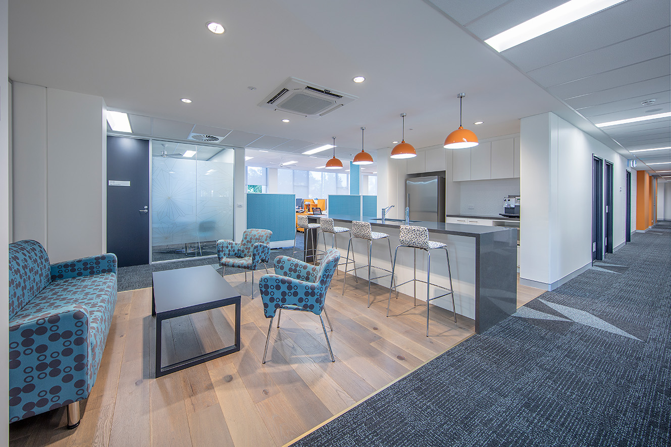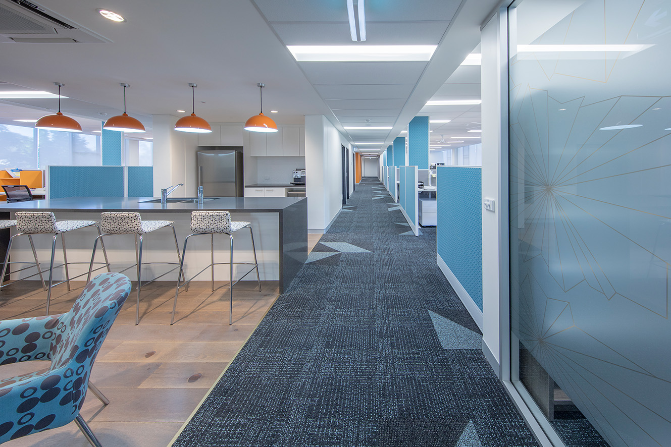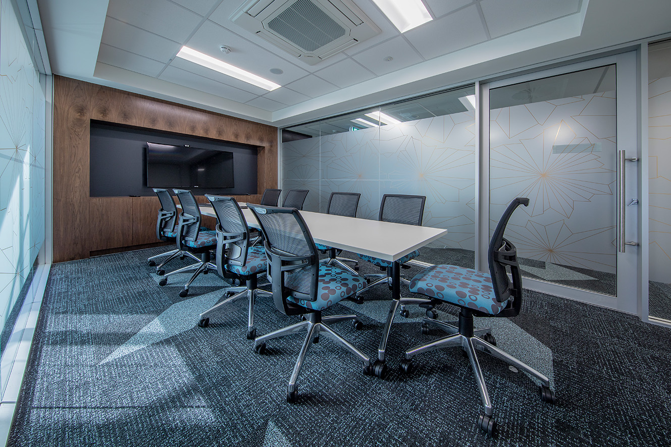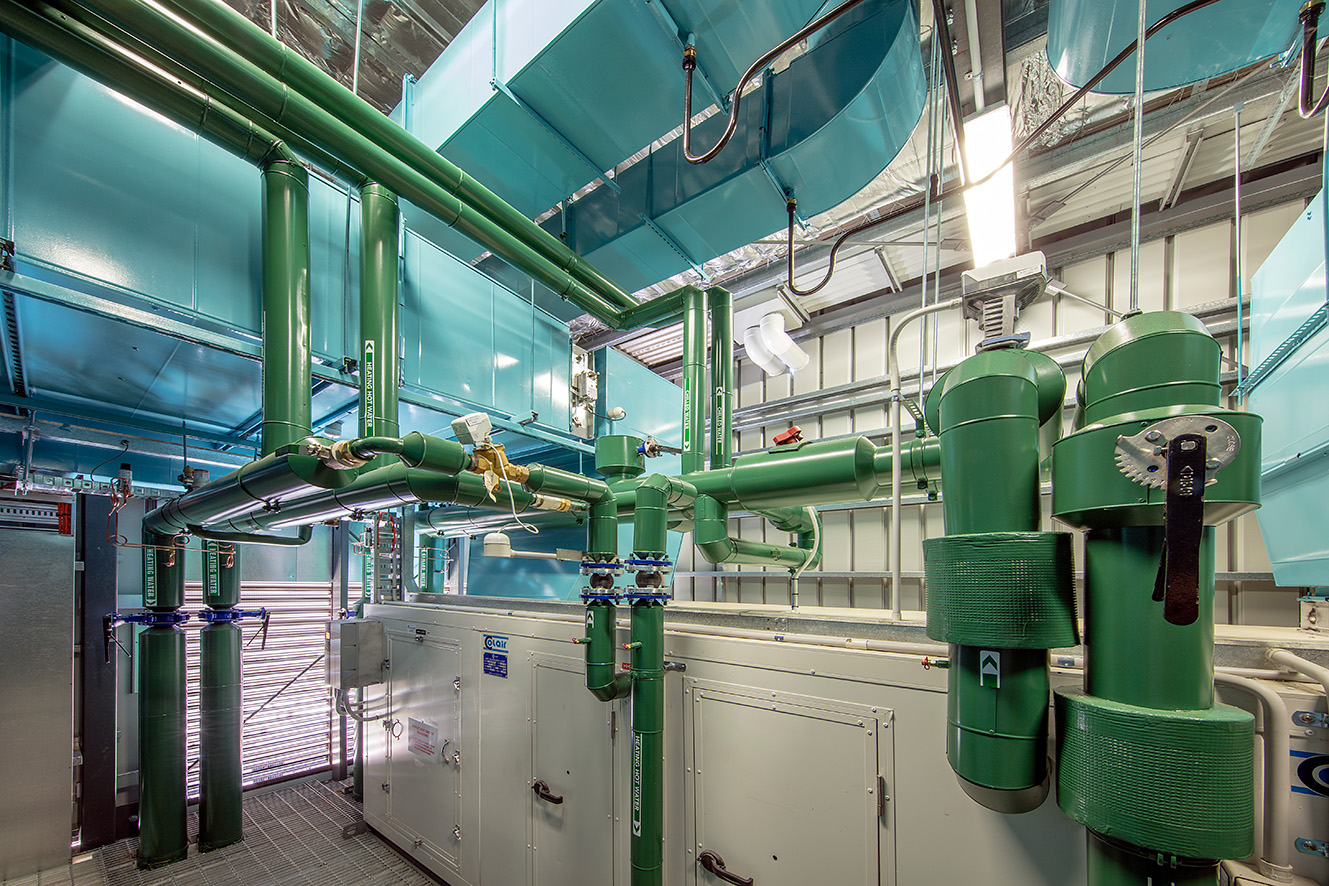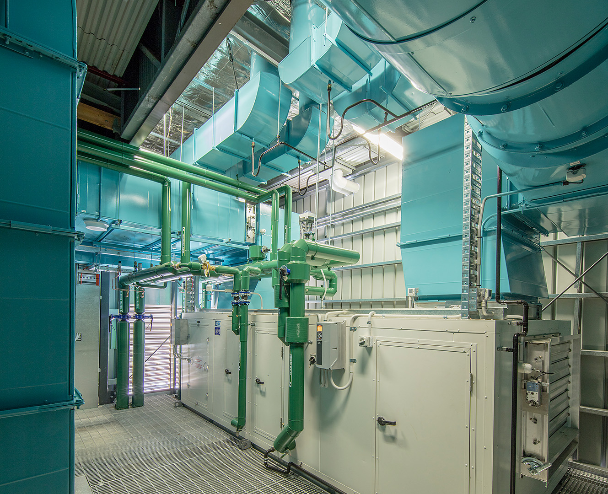Craig Building Refurbishment & Integrated Fitout For CECS
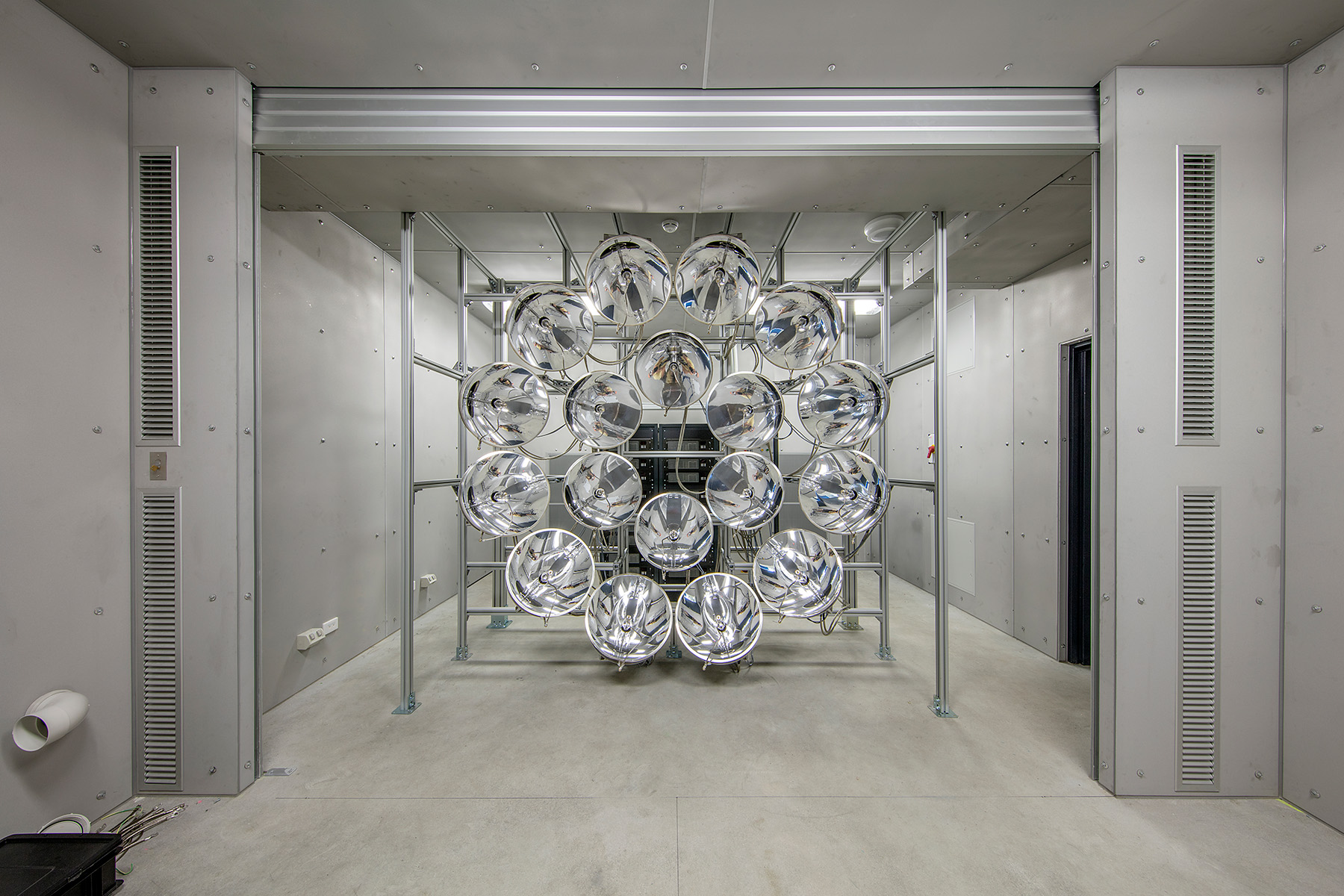
AMC was initially engaged by the ANU to investigate the feasibility of renovating the Craig Building into laboratories and offices for their specialist solar thermal department within the College of Engineering and Computer Sciences (CECS). AMC undertook a detailed briefing process to establish CECS’ short, medium and long term accommodation requirements, which informed the initial concept design for the project, completed in late 2014. The detailed design development stages required significant workshopping of highly technical and detailed end-user requirements.
The existing building presented a number of challenges including tight floor to ceiling heights which had implications for the complex overlay of mechanical services requiring the construction of significant external plant structures designed to be integrated into the ANU Campus and National Capital Authority Works Approval. A key achievement of this project is the integration of an experimental “Solar Simulator” (19 lamp array) into a third floor laboratory, a high value asset fabricated in Germany and installed by specialist technicians.
Client |
College of Engineering Sciences |
|---|---|
Location |
ANU |
Sector |
Laboratories, Tertiary Education, Workplace |
Year |
2015 |
Status |
Complete |
Area |
2,900m2 |
Cost |
$9.0M |
Builder |
Bloc |
Photos |
Ben Wrigley |
