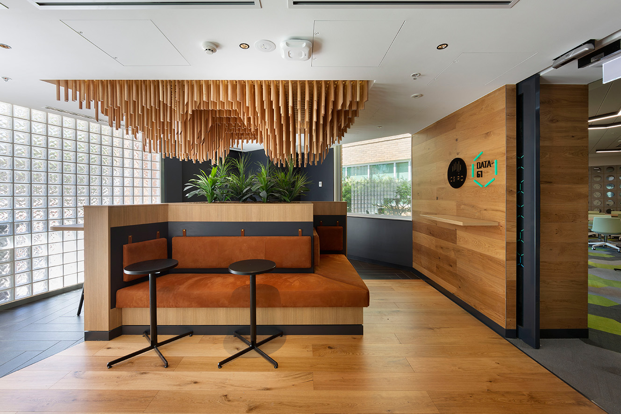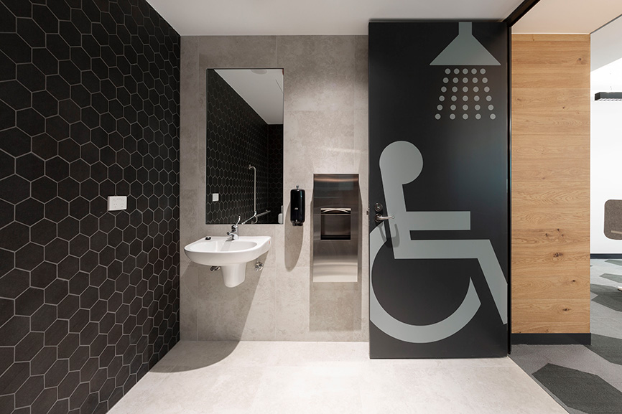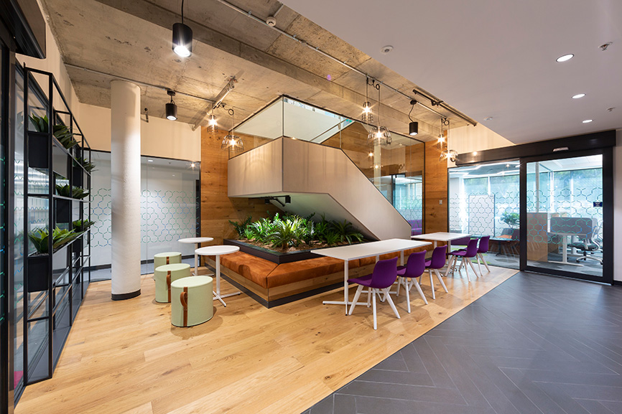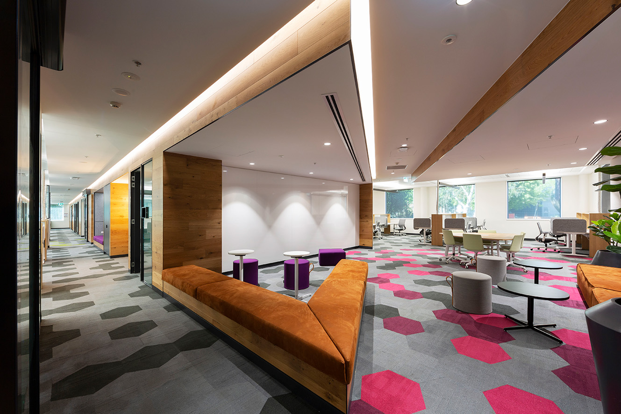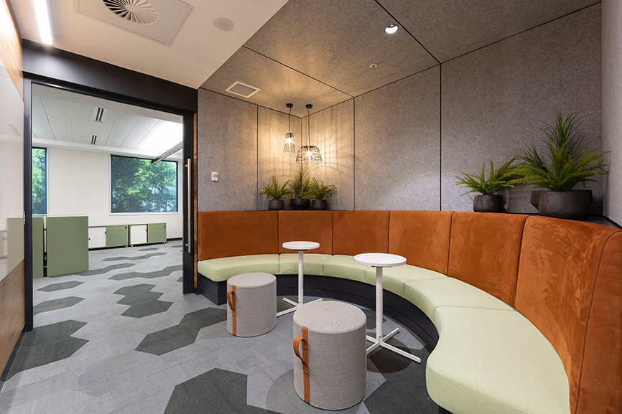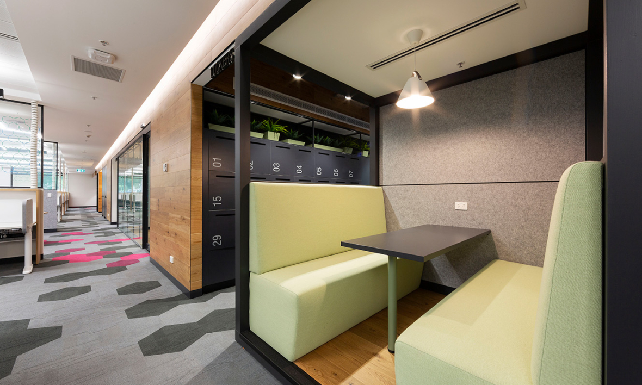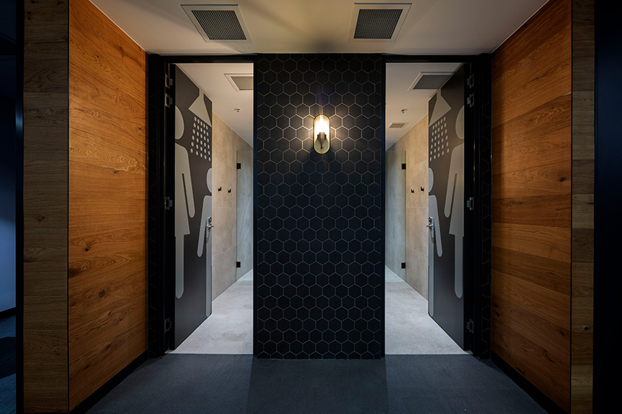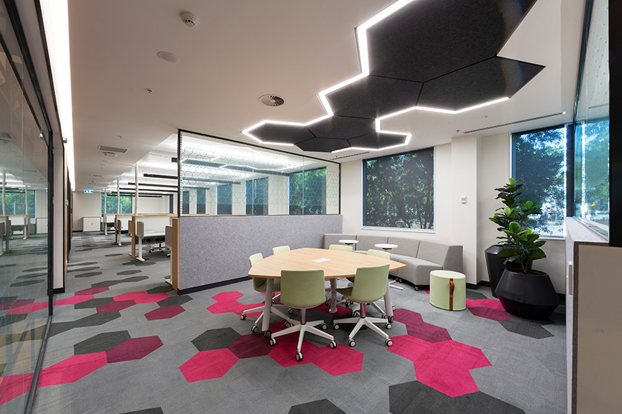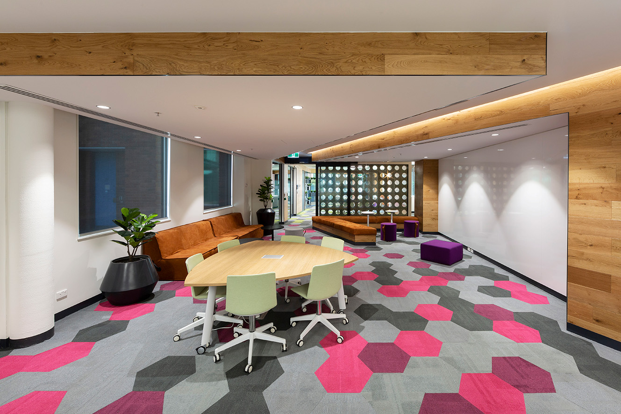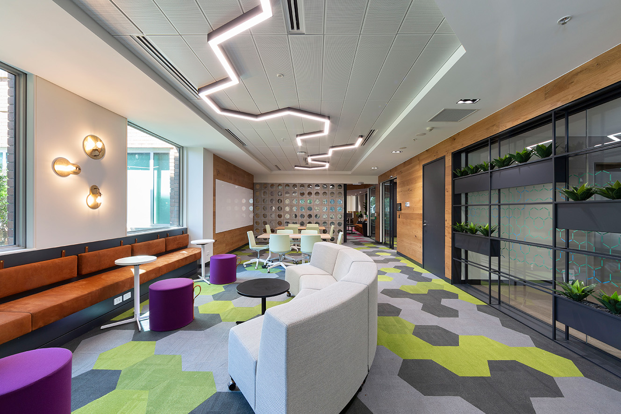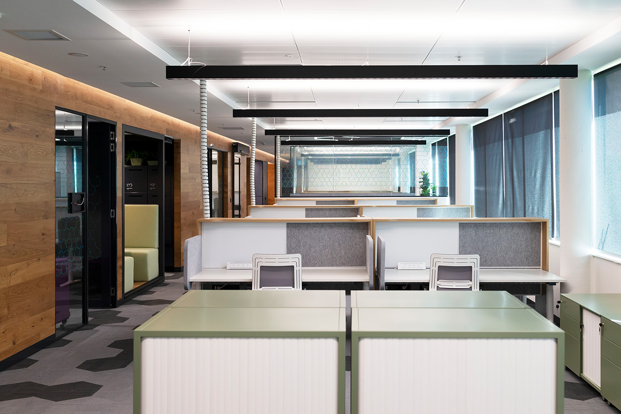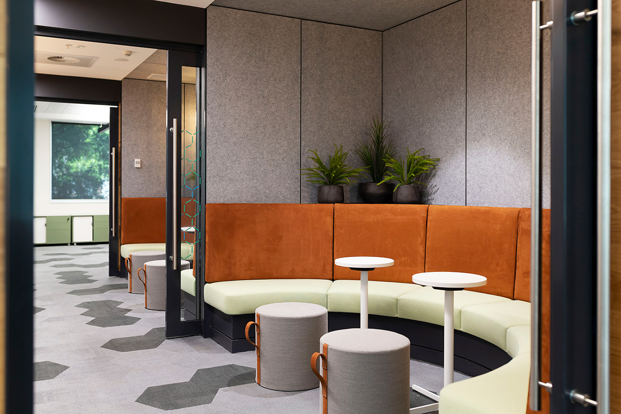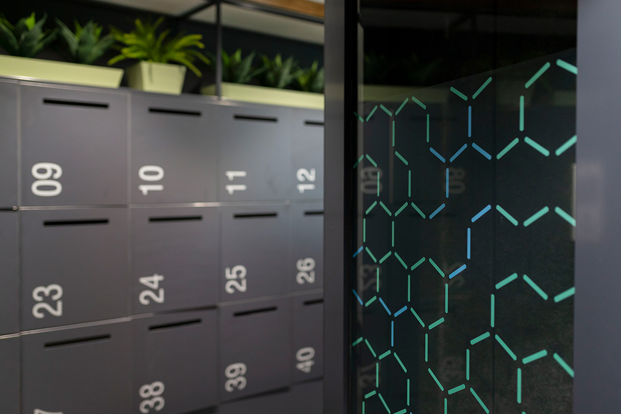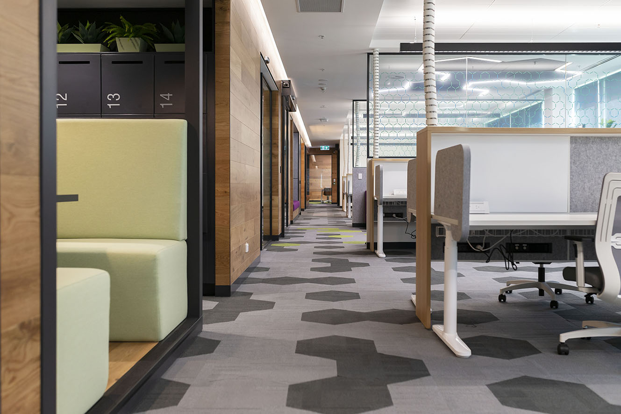CSIRO Data61 Fitout
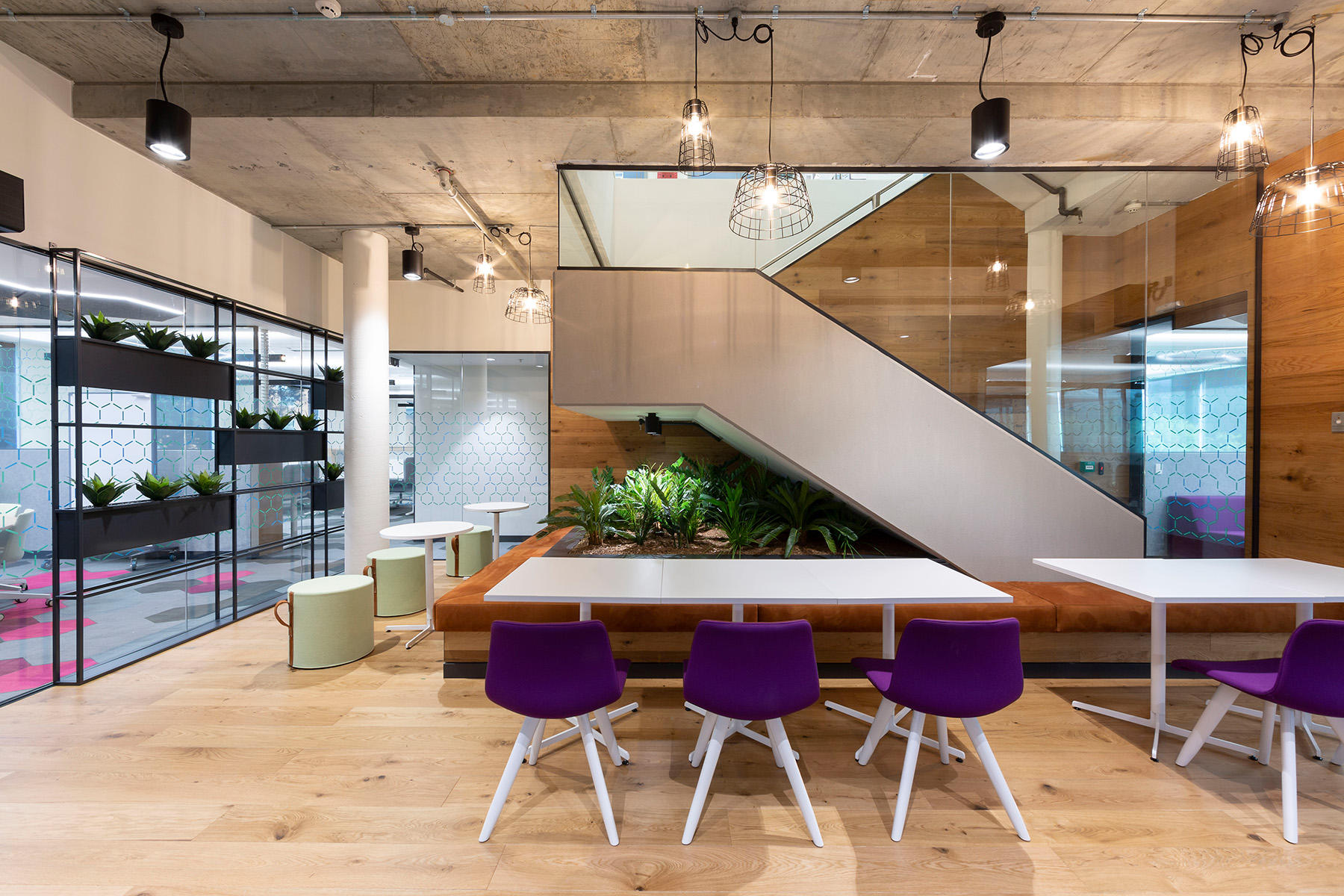
CSIRO is embedded within the Australian National University’s (ANU) College of Engineering and Computer Science (CECS) precinct, fostering a strong relationship between academia and industry. CSIRO engaged AMC to design and deliver a new fitout for its newly established Data 61 organisation in early 2018. AMC has delivered numerous fitout and refurbishment projects for the ANU and was able to draw upon its knowledge of the CECS precinct to assist CSIRO in achieving its objectives for this project. As a cyber / IT focused organisation, CSIRO Data 61 required a fitout that reflected its culture and vision and was contemporary in its design. The entry foyer features a central seating area with a ceiling mounted sculptural timber joinery element adding drama and interest. The timber elements are continued throughout the fitout and are contrasted against black tiled walls, flooring and powdercoated framing and off form concrete. The organisation’s branding is reflected in the colour palette of soft furnishings and floor coverings, which add warmth and a contemporary look and feel throughout. Hexagonal elements, a nod to the organisation’s logo, are translated into custom carpet tiles and feature lighting fixtures which add interest and movement to the work environment. All workpoints are open plan in nature and are located along the perimeter of the building taking advantage of natural daylighting and views. Internal zones are dedicated to formal and informal meeting spaces, quiet rooms, utility spaces, a common breakouts and high-quality end of trip facilities.
Client |
CSIRO Data61 |
|---|---|
Location |
ANU |
Sector |
Commercial, Workplace |
Year |
2018 |
Status |
Complete |
Area |
500m2 |
Cost |
$2.0M |
Builder |
Projex |
Photos |
Adam McGrath |
