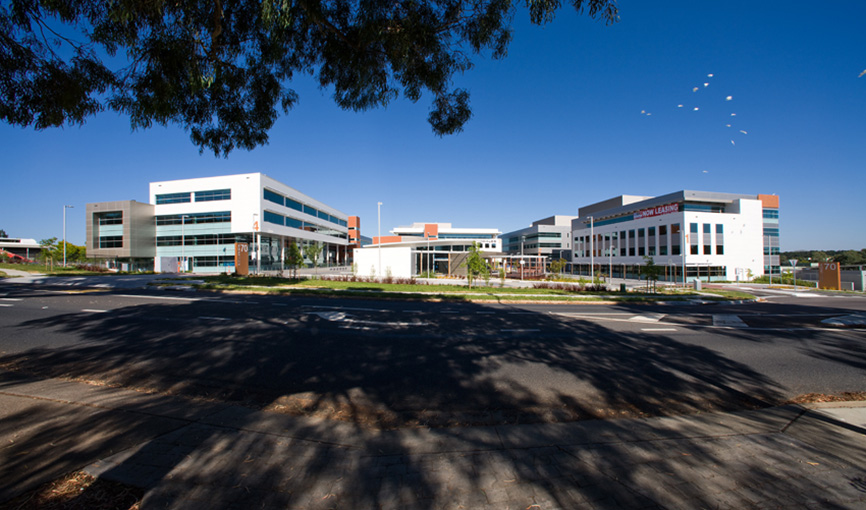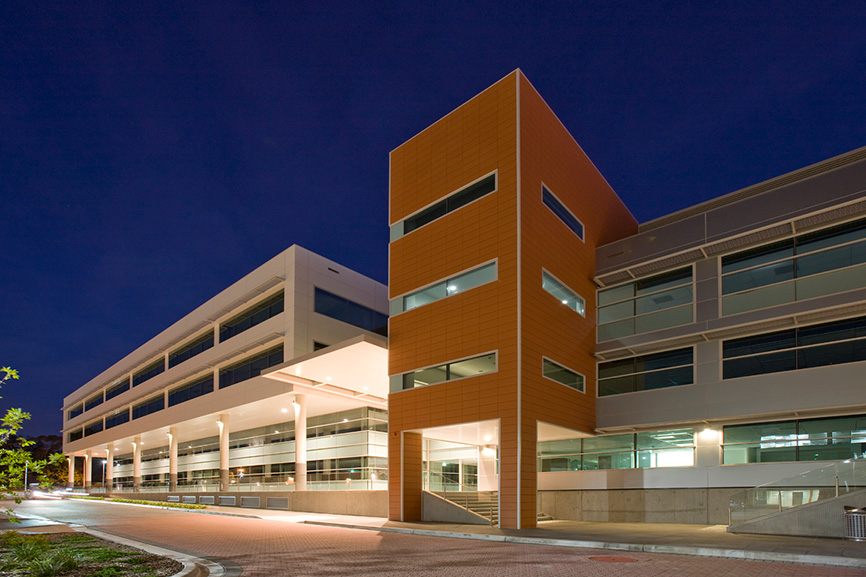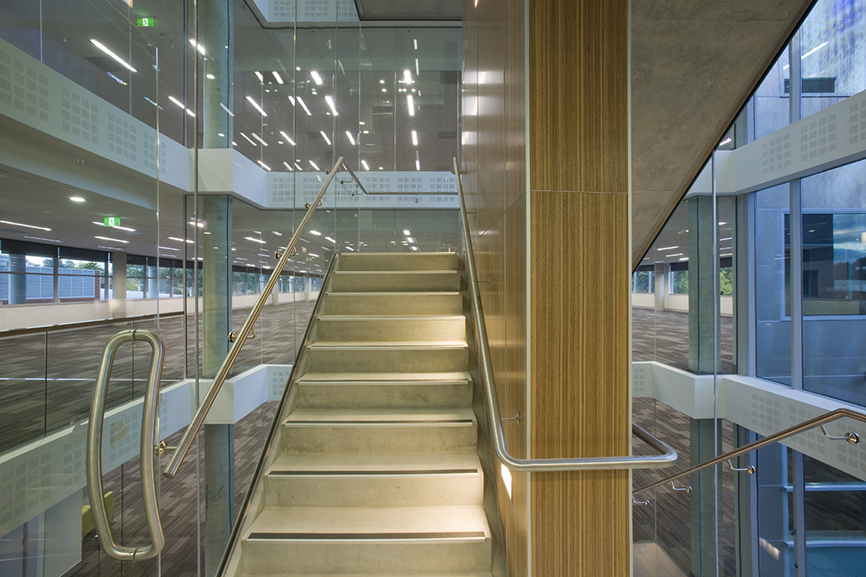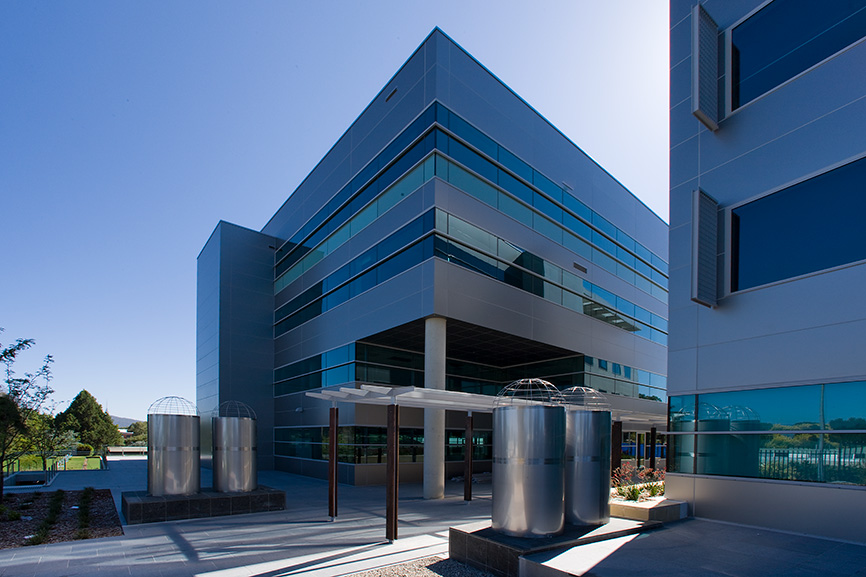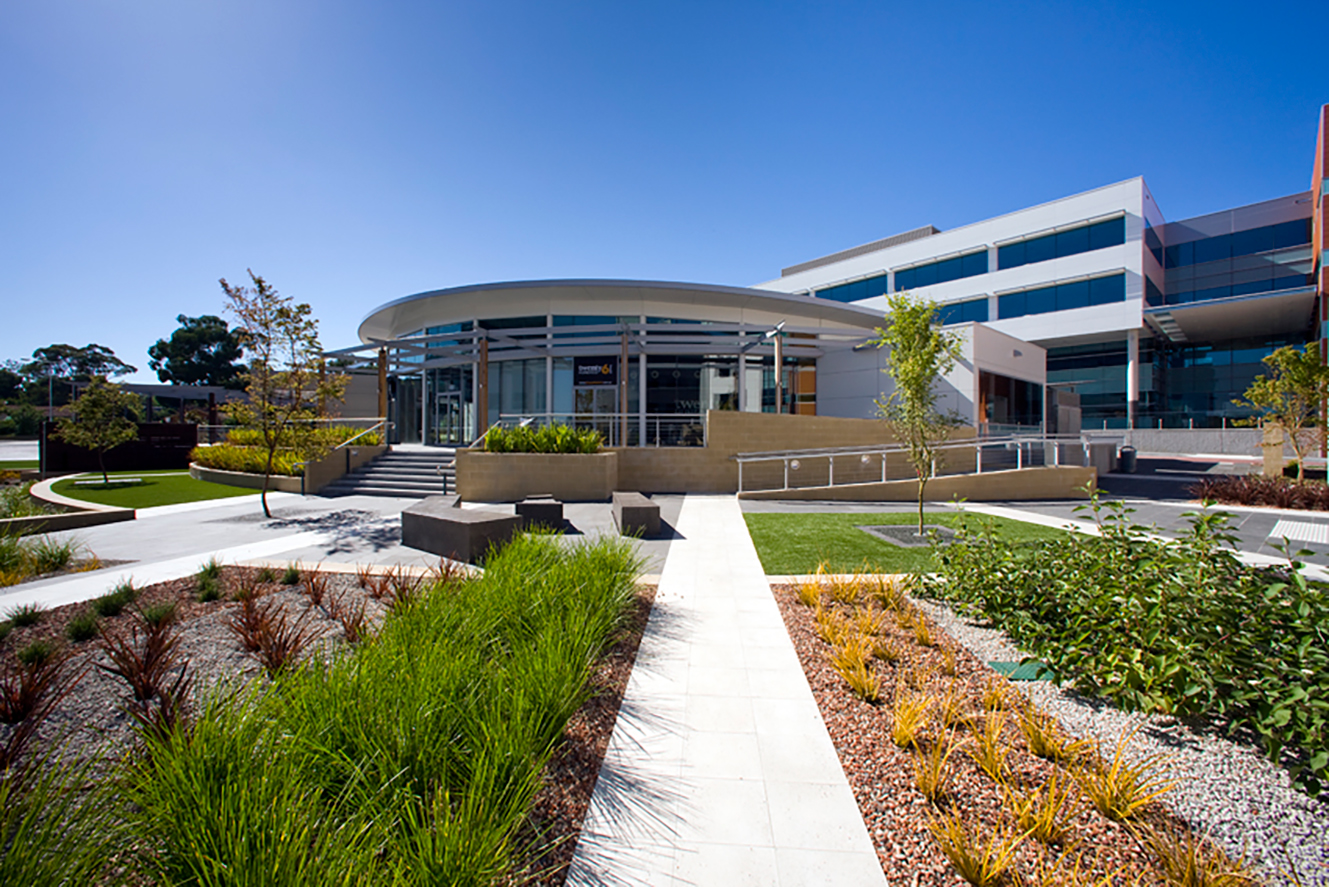Equinox Business Park
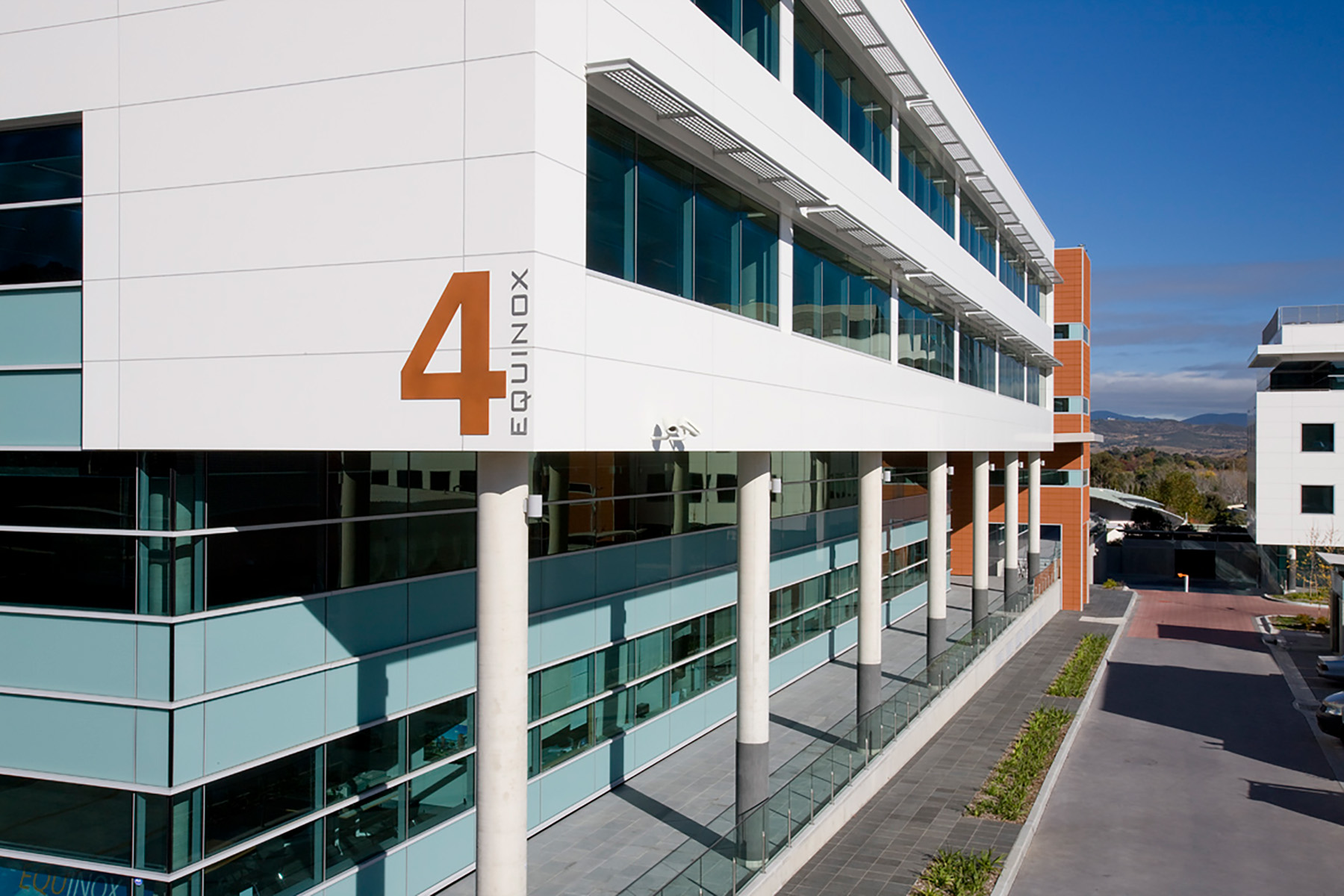
An innovative commercial and social hub in Canberra’s inner South.
Initially masterplanned in 2006 for Evri Group, Equinox Business Park was the first significant commercial development in Deakin for many years. It was designed to provide a business-park solution for a range of future tenants including the Commonwealth Government, private sector, institutional and medical tenants. AMC explored a number of masterplanning approaches to a new business park with the final solution having a campus feel with perimeter buildings and a central meeting hub as the main focal point for the development.
Presenting as an attractive and inviting development to Kent Street, an appropriate gradation of scale and a simple internal road network are key aspects of the design concept. Equinox comprises 5 buildings from single to four storeys totalling 25,000m² of GFA and two levels of basement car parking. Office accommodation is provided in simple rectangular floor plates offering a range of sizes from 820m² to 2,700m² which afford a broad range of tenancy options. The focal point to Equinox Business Park is an elegant curvilinear pavilion accommodating a cafe and gym, amongst other facilities. High quality hard and soft landscaping treatments radiate from the centre of the site creating visual interest and marking significant entry and meeting points. A consistent architectural language and palette of materials unifies all 5 buildings. Equinox Business Park has quickly become the new geographical, business and social centre of Deakin and was awarded a 5 Greenstar rating in 2012.
Client |
Evri Group |
|---|---|
Location |
Deakin |
Sector |
Commercial, Workplace |
Year |
2011 |
Status |
Complete |
Area |
24,000m2 |
Cost |
$65.0M |
Builder |
Evri Group |
Photos |
Ben Wrigley |
Awards |
2016 – Winner, ACT Development of the Year - Rider Levett Bucknall Innovation & Excellence Awards |
