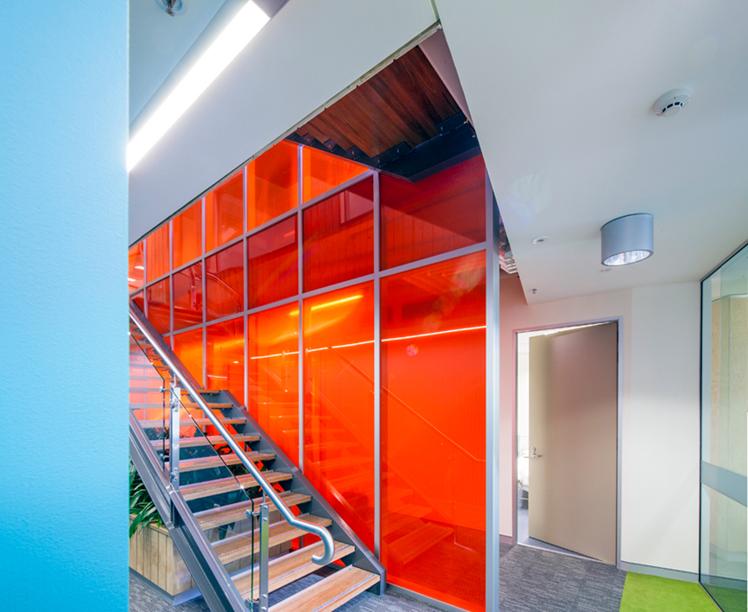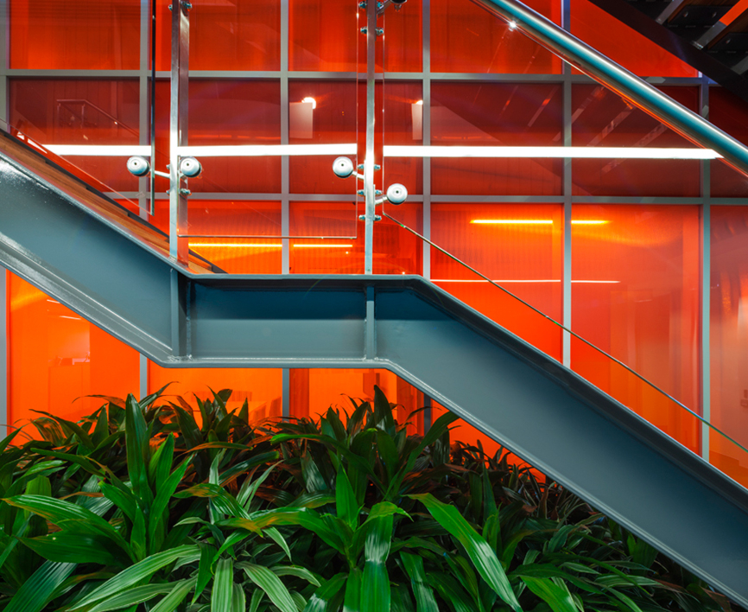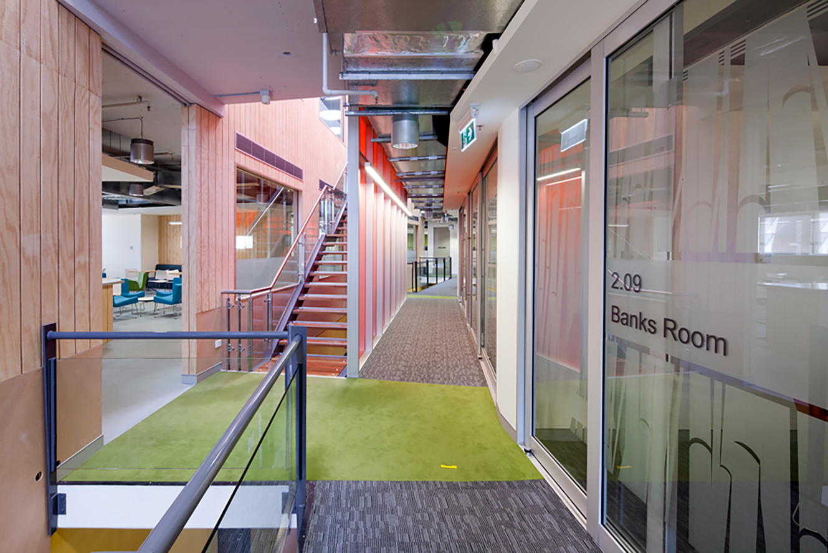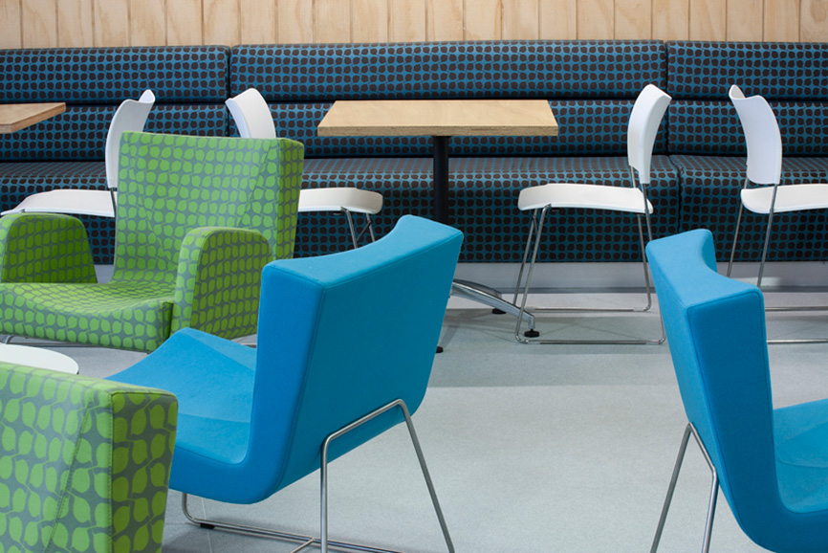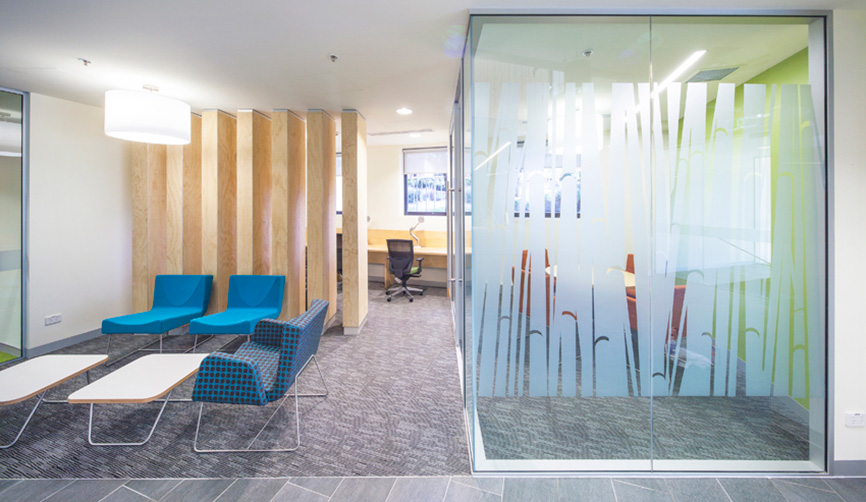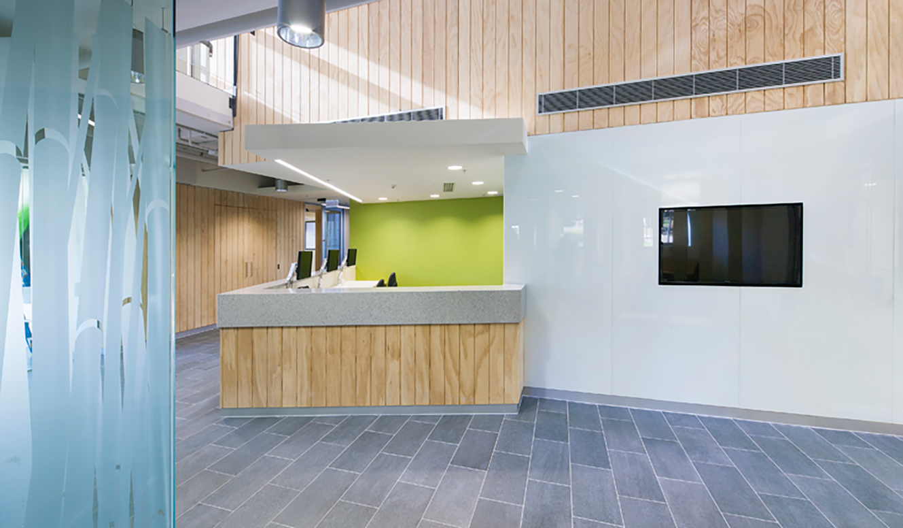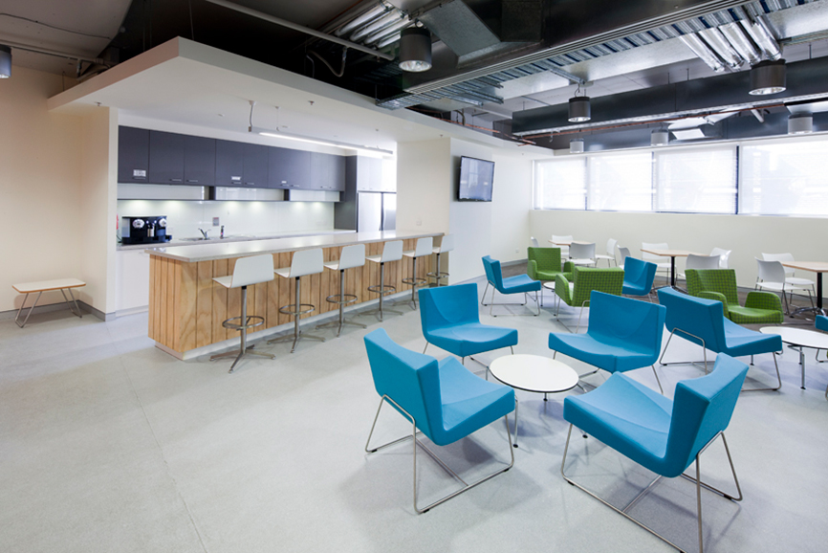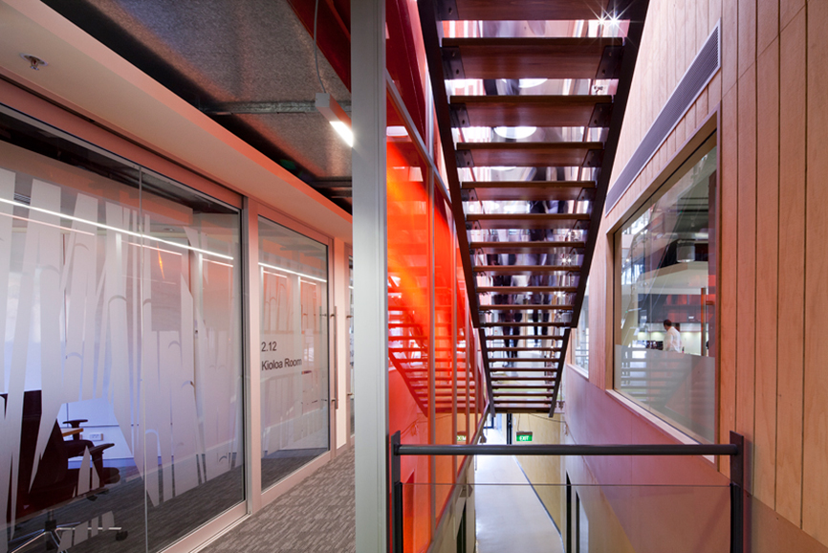Integrated Fitout, Anthony Low Building ANU

Breathing new life into an ageing asset to create an exciting and contemporary workspace.
Originally designed in 1998 as a purpose-built laboratory space for incubator projects at the ANU, the Anthony Low Building (formerly Innovations Building) had been steadily losing tenants for some years and was largely unused. The adaptive reuse of the building from laboratories to administrative space for Facilities & Services (F&S) yielded a number of interesting opportunities including the collocation of F&S’ functions, a more prominent, logical and convenient front entry adjacent to the John Curtin School of Medical Research, a new interconnecting stair in an existing atrium space and exposed building services. Through a consultative process AMC established a new, predominantly open planned workplace arrangement which has since been adopted across the ANU Campus. The refurbishment and integrated fitout incorporates a number of environmentally sustainable initiatives including the use of recycled and recyclable materials, low VOC paints and materials, GECA (Good Environmental Choice Australia) endorsed furniture and fittings, low energy lighting with daylight control, a new mechanical system with increased fresh air and improved building insulation. The project won the 2012 MBA Commercial & Retail Fitout, Refurbishment or Alteration More than $5m.
Client |
Australian National University |
|---|---|
Location |
Canberra |
Sector |
Commercial, Education, Tertiary Education, Workplace |
Year |
2013 |
Status |
Complete |
Area |
3,000m2 |
Cost |
$10.0M |
Awards |
2012 – Winner, Commercial & Retail Fitout, Refurbishment or Alteration >$5m – MBA Awards ACT |
Builder |
GE Shaw & Assoicates |
Photos |
Ben Wrigley |
