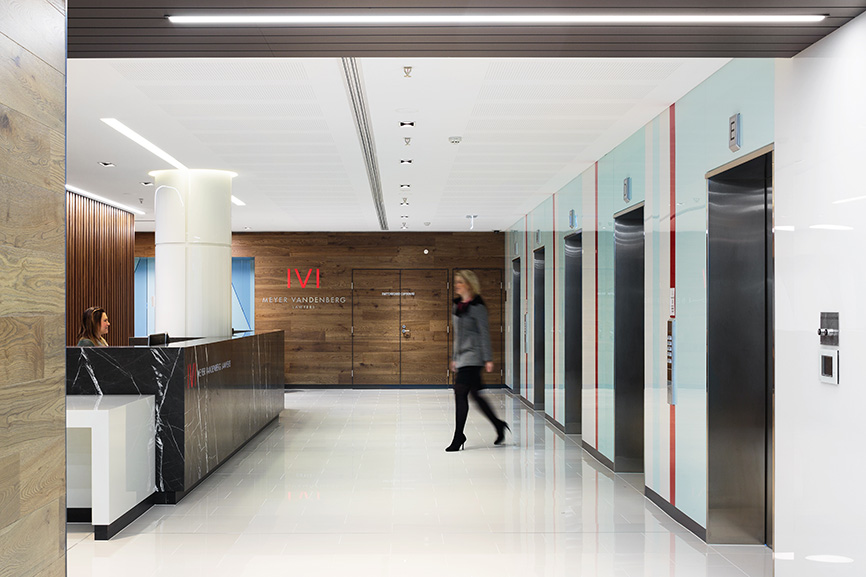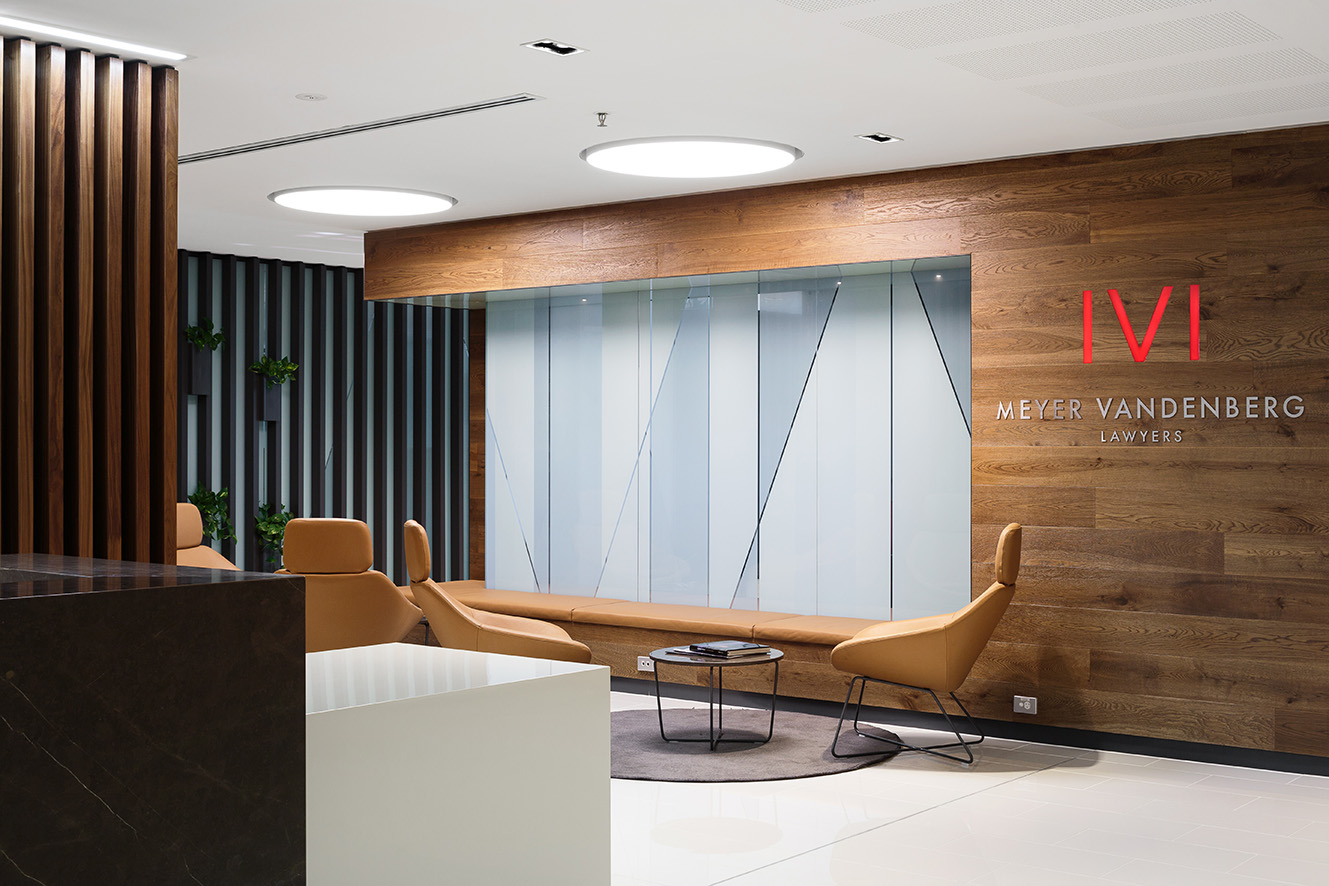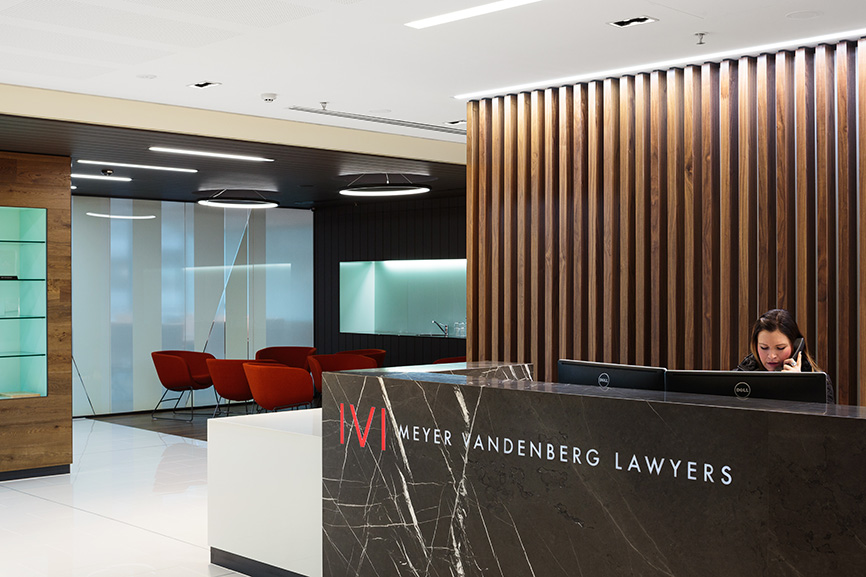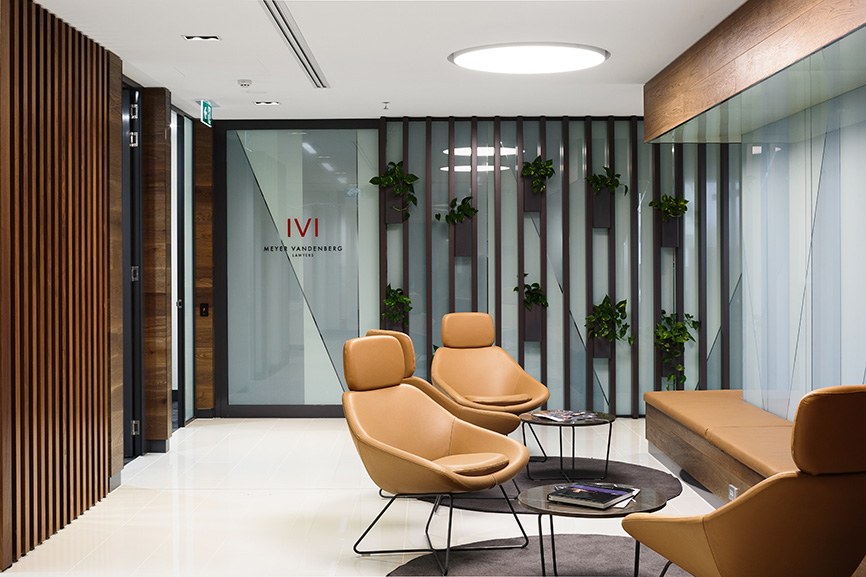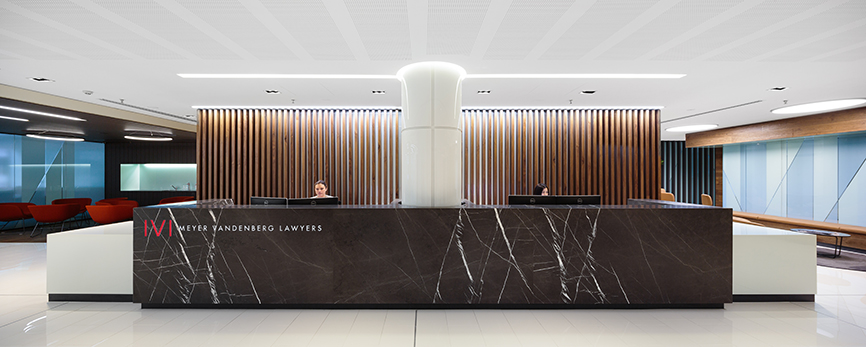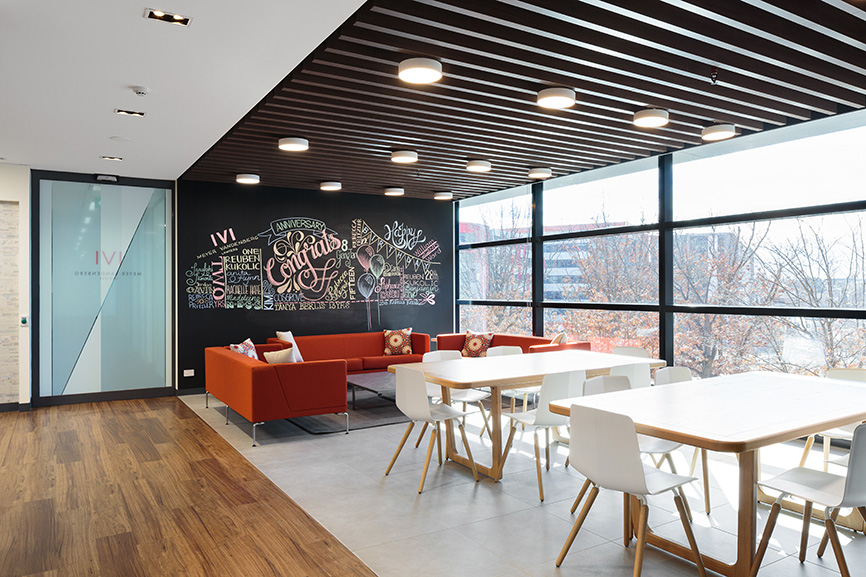Meyer Vandenberg Lawyers Fitout
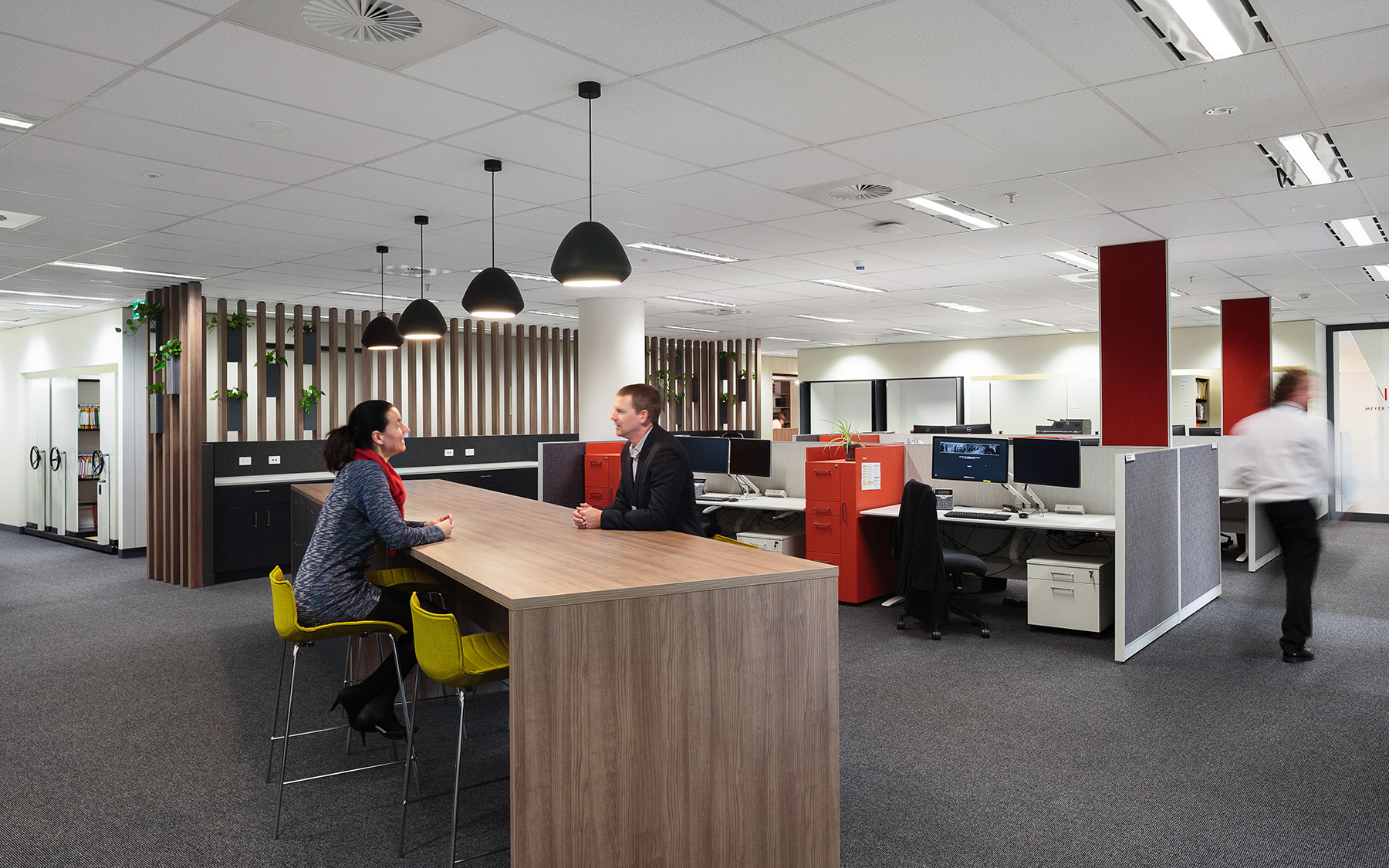
A sophisticated and welcoming legal office with a focus on collaboration and communication.
Through a briefing and test-fit process, AMC assisted Meyer Vandenberg (MV) in selecting a suitable new tenancy within 121 Marcus Clarke Street and was subsequently engaged to proceed with the detailed design of MV’s new accommodation. Current and future spatial needs, achieving a user-friendly work environment, and making sense of a particularly deep floor-plate were key considerations in the design. Although various workplace philosophies were explored, visual and audible privacy was seen as non-negotiable and as such the approach to the overall planning of the work environment and the detailed design of legal offices was paramount.
As one of the largest and most successful legal practices in Canberra, MV seeks to differentiate itself from other national firms though it’s employee-friendly management policies and a work environment which reflects this ethos. This has been reinforced with a sophisticated materials and finishes palette that has created a warm and comfortable working environment for staff and visitors / clients alike. The arrival experience is formal with an impressive 12m long marble reception counter symmetrically arranged relative to the lift core, with a warm backdrop of vertical timber battens obscuring meeting rooms nested behind reception. Staff breakout and library facilities are centrally located on the floor plate incorporating a very well-appointed breakout area. Generous storage facilities have been provided to accommodate significant filing requirements.
Client |
Meyer Vandenberg Lawyers |
|---|---|
Location |
Civic |
Sector |
Commercial, Workplace |
Year |
2015 |
Status |
Complete |
Area |
1,040m2 |
Cost |
$1.2M |
Builder |
SMI Group |
Awards |
2016 – Winner, Commercial Fitout, Refurbishment or Alteration ($1m-$5m) – MBA Awards ACT |
Photos |
Rodrigo Vargas |

