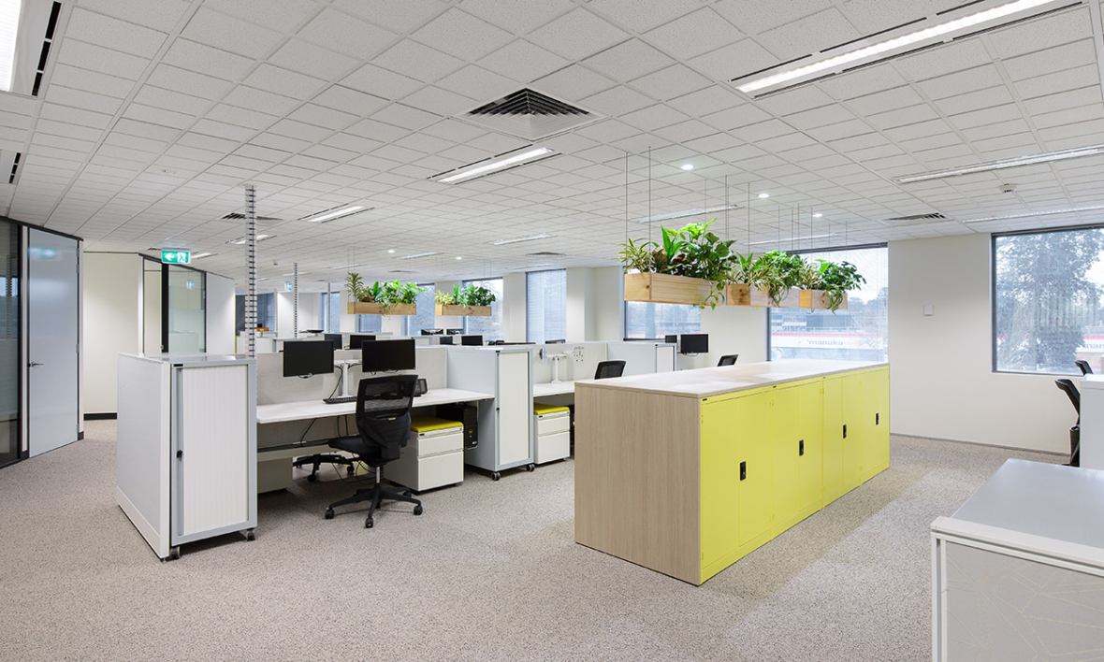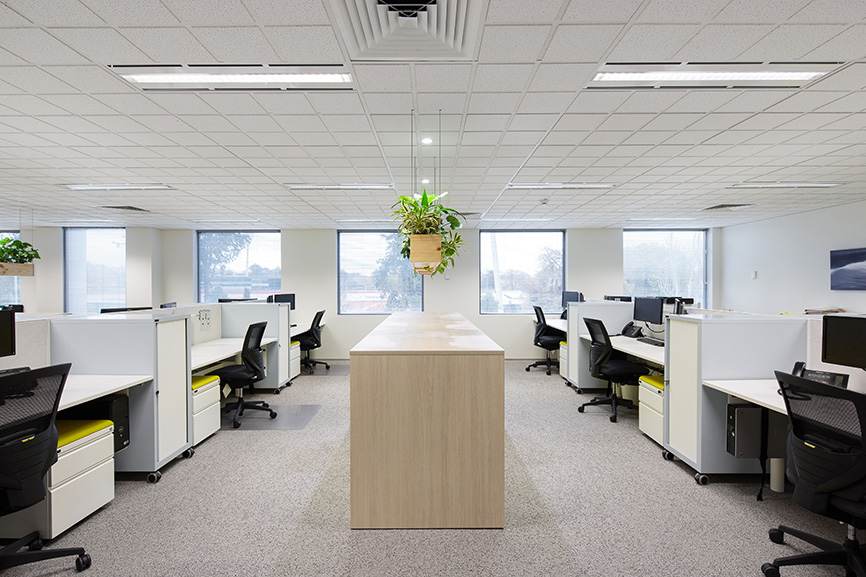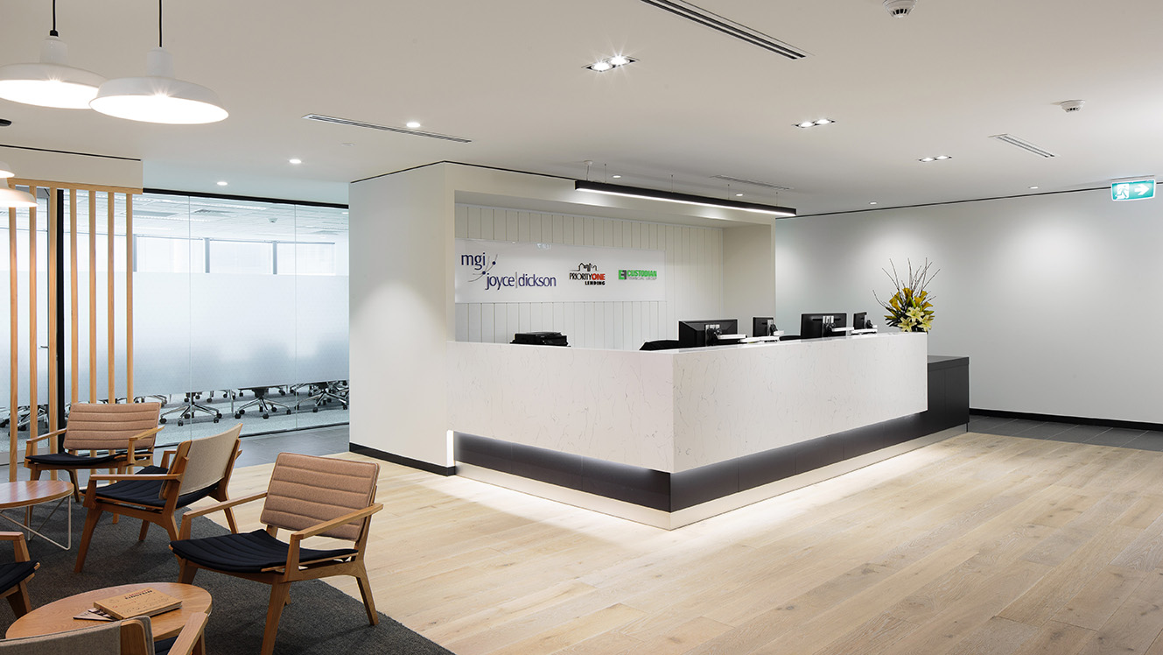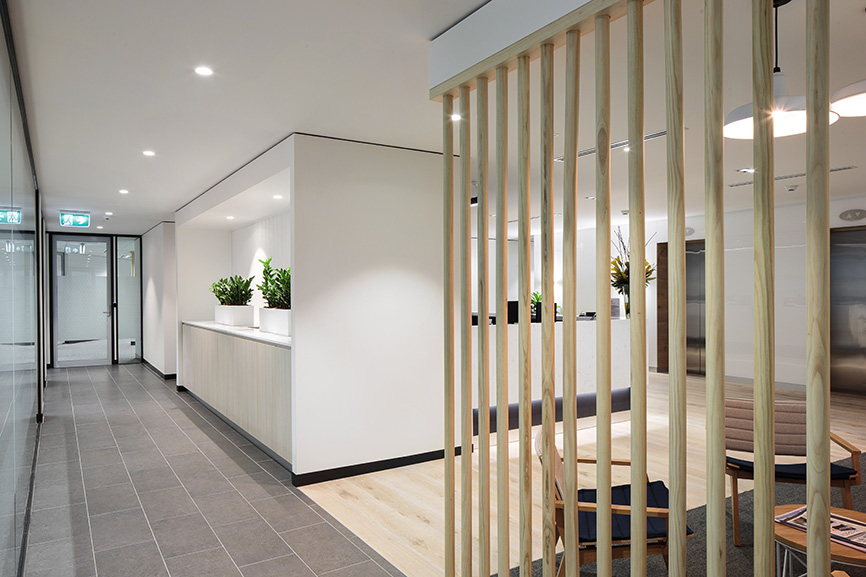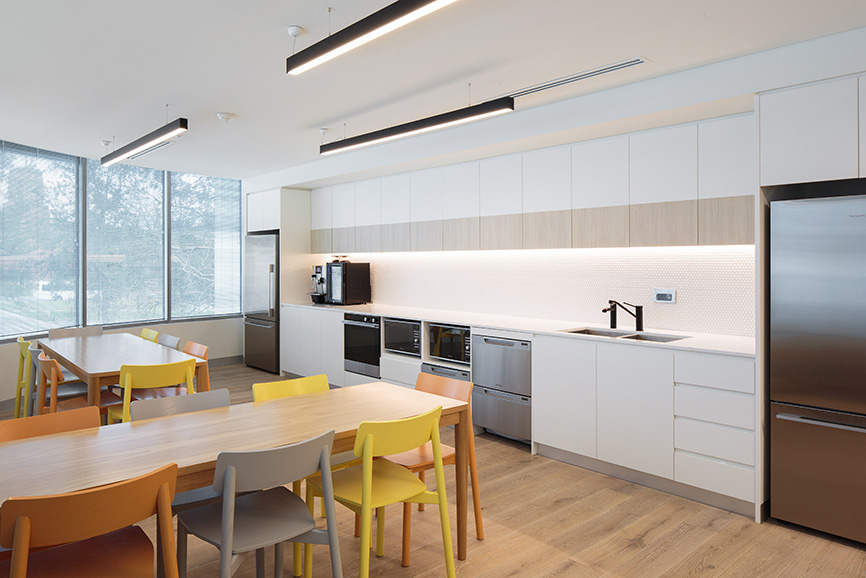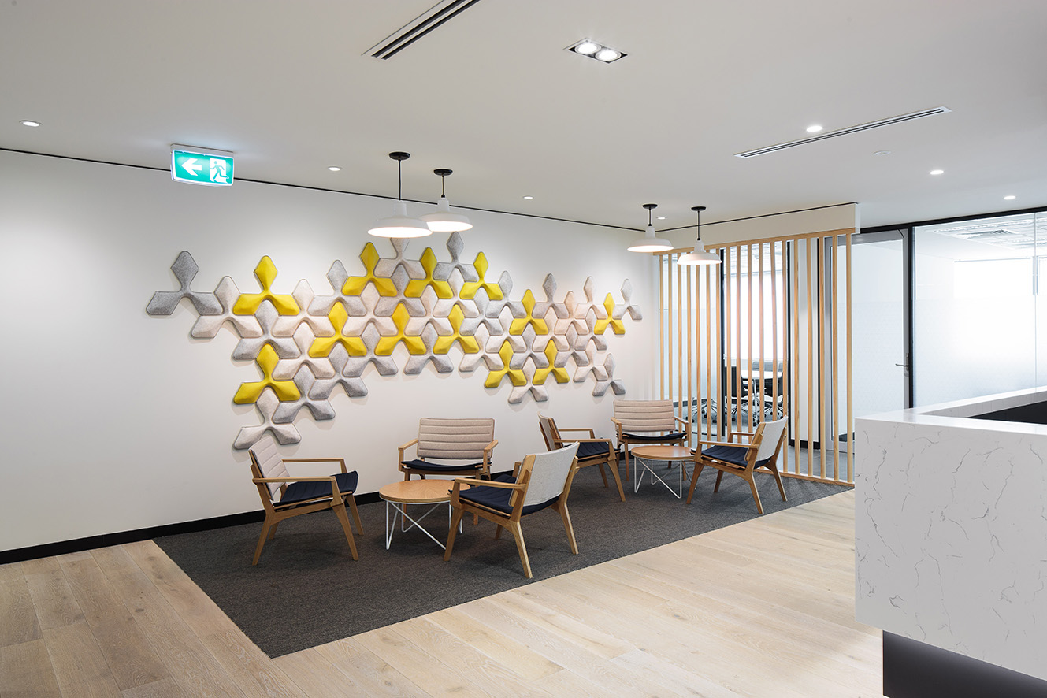MGI | Joyce Dickson Fitout
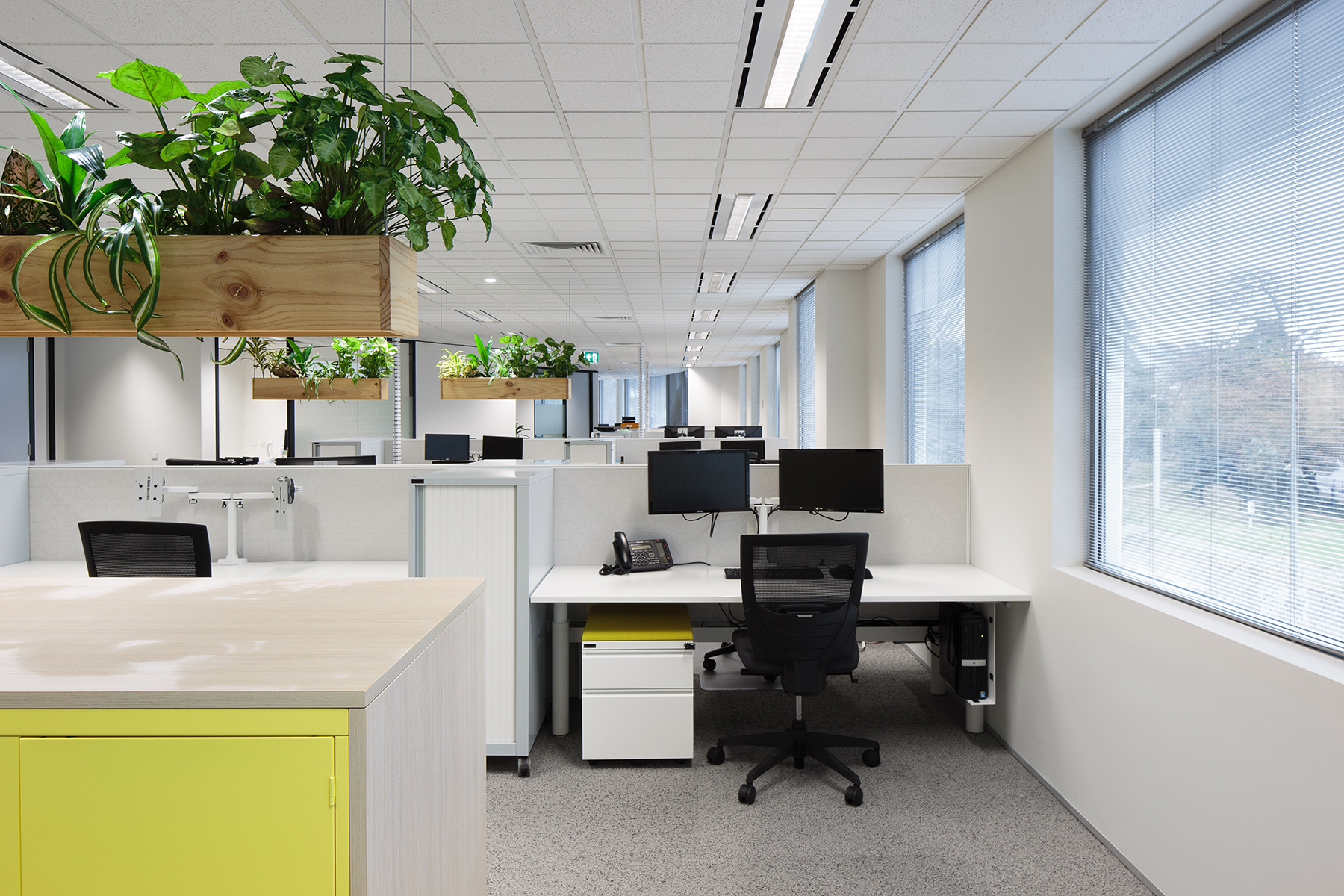
After preparing several test fit options for MGI | Joyce Dickson’s new fitout, AMC was engaged to provide interior design services to deliver a new fitout at 65 Canberra Avenue, Griffith. The fitout incorporates a formal reception and waiting area, meeting rooms, boardroom, library, breakout spaces, offices and open plan work areas within a triangular floor plate. The result was a high quality fitout with a timeless colour palette consisting of natural timber flooring within reception and the staff breakout spaces complemented with highlights of yellow, burnt orange, navy and grey adding interest in furniture selections and feature joinery. Suspended planter boxes above central island benches provide a freshness to the work areas located around the perimeter of the floor plate. Feature acoustic wall panels and timber screens add texture and warmth to reception and waiting areas.
Client |
MGI | Joyce Dickson |
|---|---|
Location |
Griffith |
Sector |
Mixed Use Precincts, Workplace |
Year |
2015-16 |
Status |
Complete |
Area |
1,040m2 |
Cost |
$1.2M |
Builder |
BUILT |
