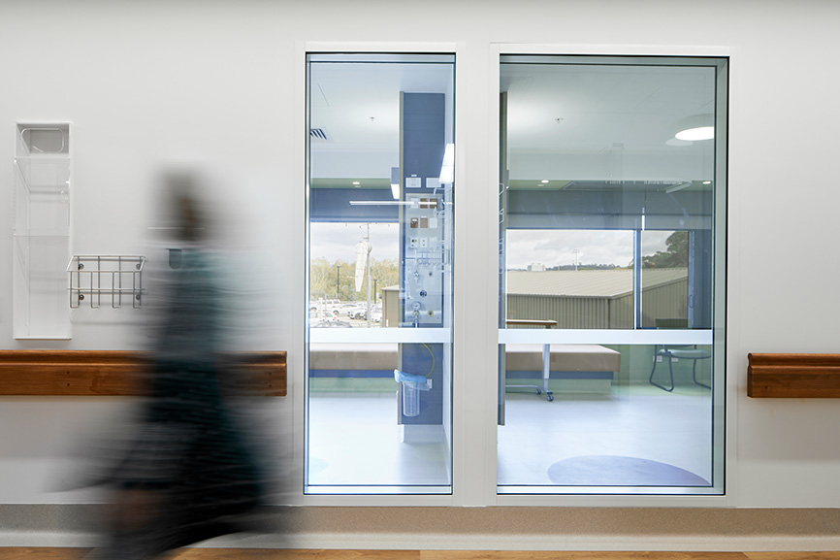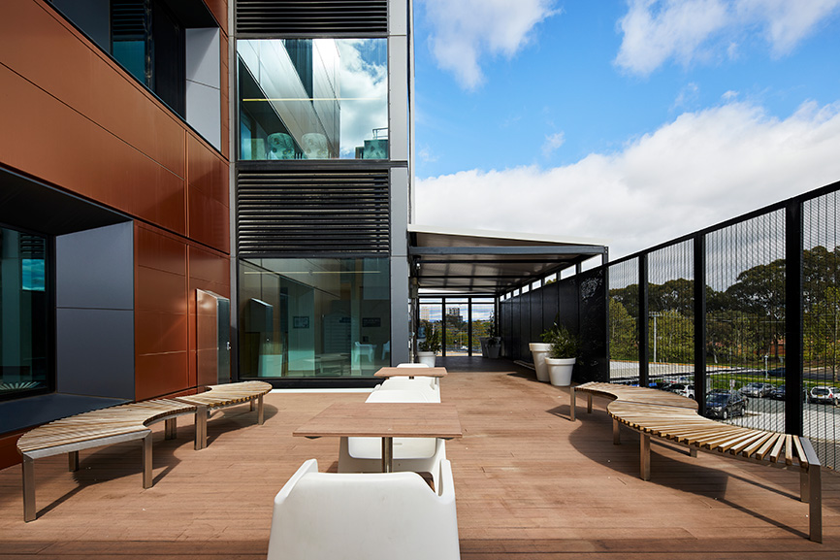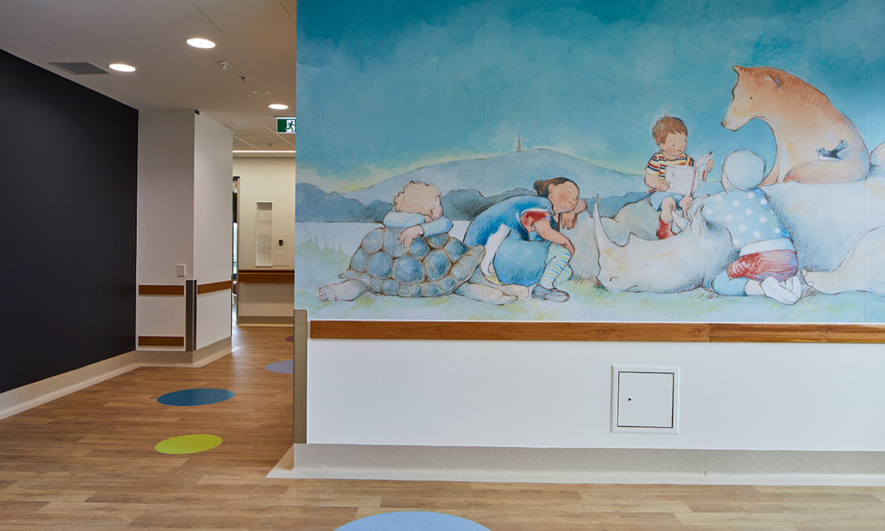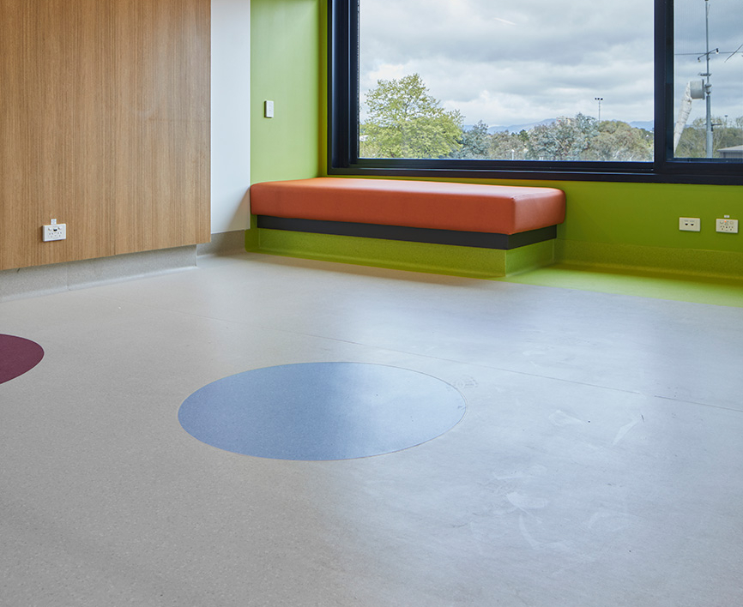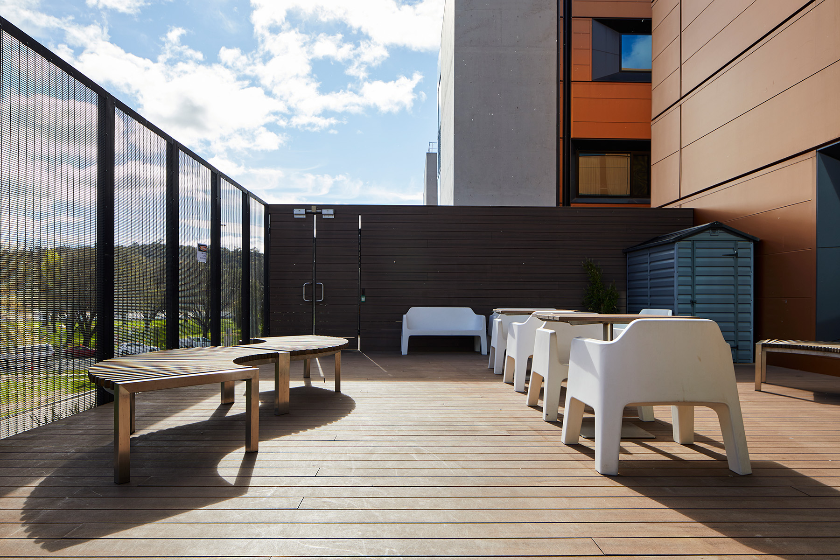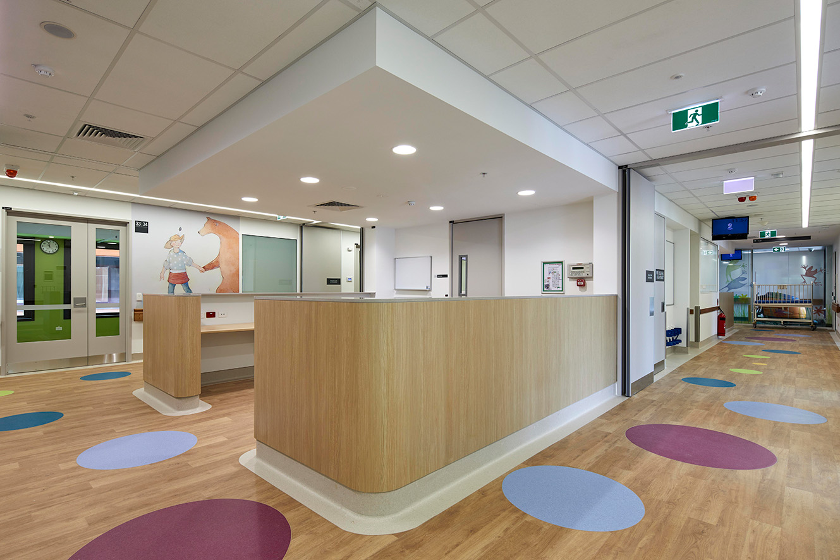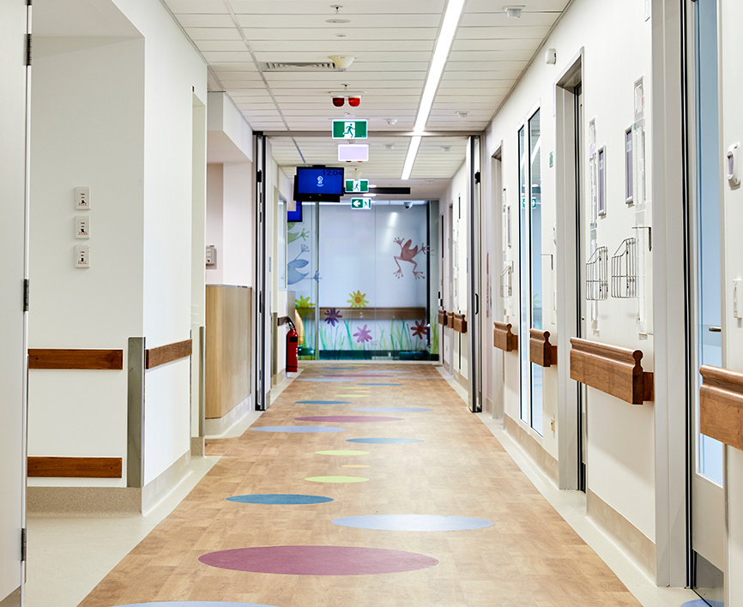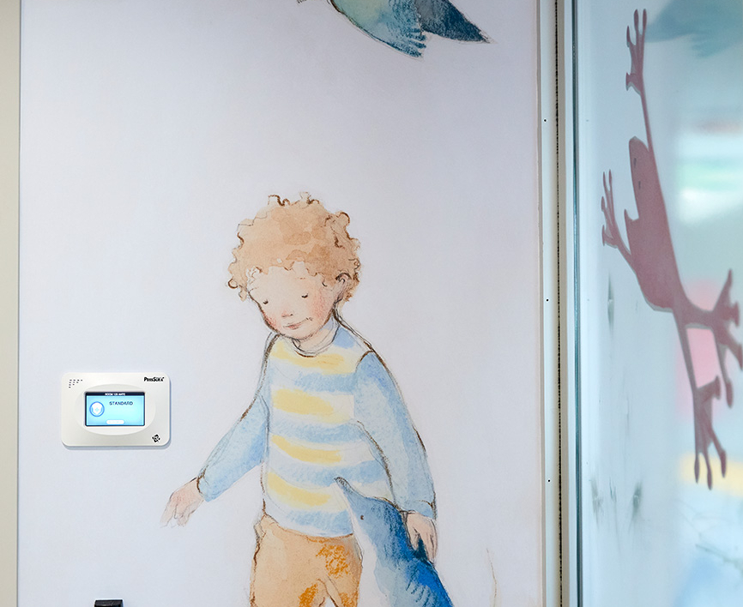Paediatric High Care Ward
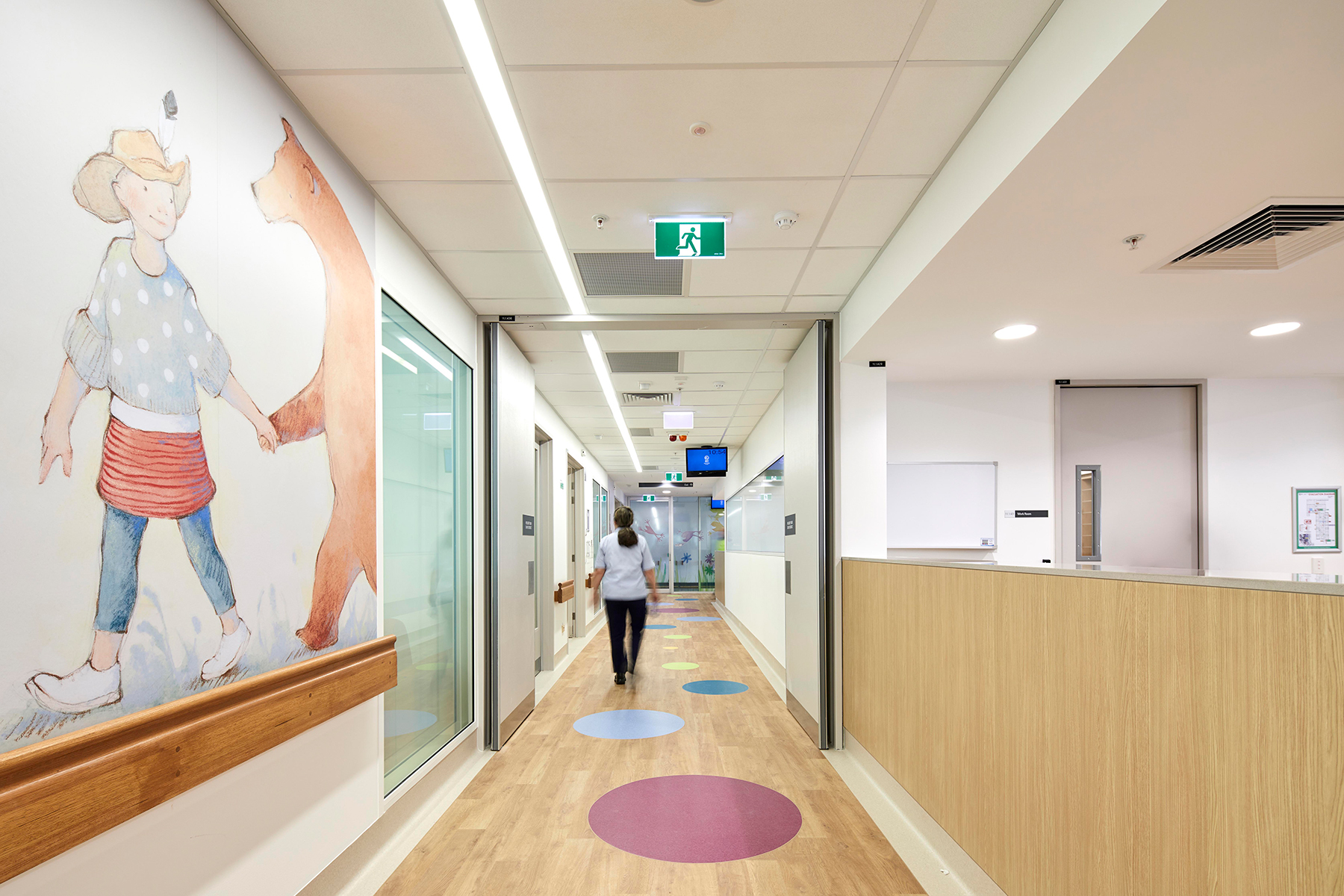
The refurbishment of the Paediatrics High Care Ward at The Canberra Hospital (TCH), has given this critical facility a new lease on life for staff, patients and families alike. AMC engaged in a comprehensive stakeholder consultation process to confirm brief requirements and ensure the design was in accordance with TCH design guidelines and compliant with the relevant codes and standards applicable to healthcare environments. Improved functionality and circulation flows was a key objective for this project which was achieved through the centralisation of new staff work areas and increased visibility across the 12-bed ward assisted by the installation of “switch” glass throughout. The reconfiguration of key spaces facilitated the addition of two extra private rooms and improvements to “pressure rooms”, enhancing treatment and family support. A playful approach to the use of colour in the selection of furniture, design of vinyl floor coverings and feature walls add interest with the use of timber elements providing warmth and delineating functional areas. Whimsical wall graphics (by children’s book illustrator Freya Blackwood) are featured throughout the ward to soften an otherwise clinical environment for young patients and their families. An existing external terrace was refreshed and enhanced with a range of seating areas and activity zones provided to enable patients and their families to enjoy time outdoors in a safe environment in close proximity to care.
Client |
The Canberra Hospital / Shape |
|---|---|
Location |
Canberra Hospital |
Sector |
Workplace |
Year |
2020 |
Status |
Complete |
Area |
722m2 |
Cost |
$3.6M |
Builder |
Shape |
Photos |
Shape Photographer |
