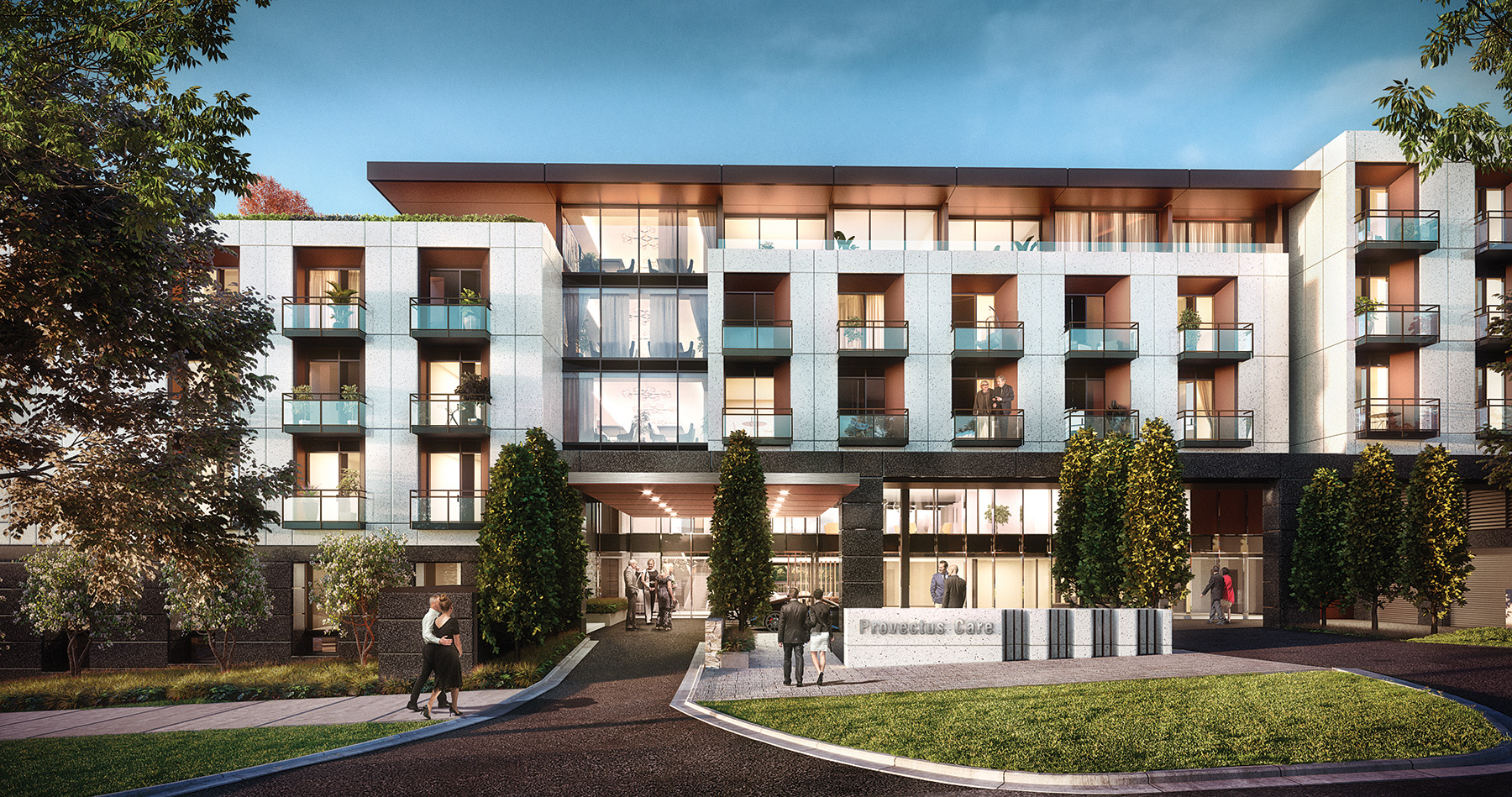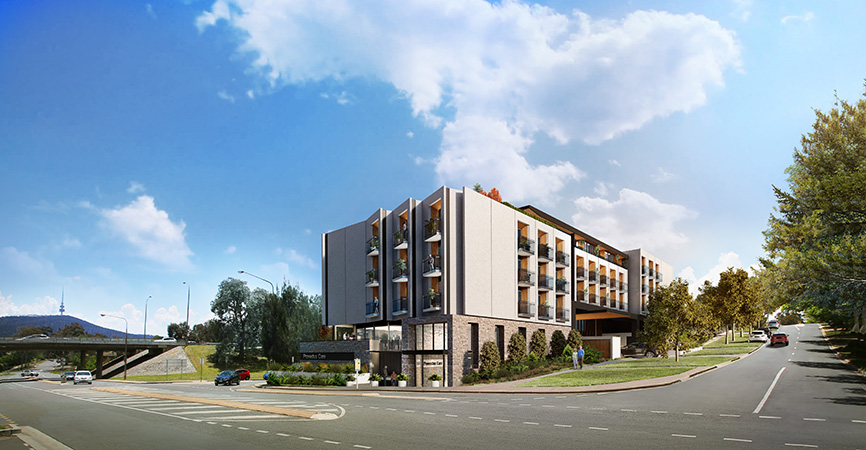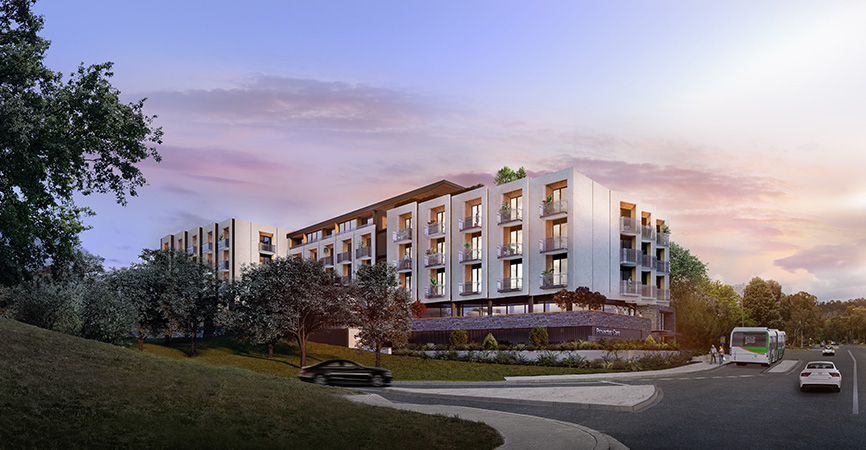Provectus Care RACF

A boutique aged care development offering high quality accommodation for seniors in the heart of the Inner South.
AMC worked closely with Provectus Care to prepare a design solution for a new boutique Residential Aged Care Facility (RACF) located in the heart of the Inner South. The RACF design accommodates 102 residential aged care accommodation beds, 12 assisted living apartments and a 40 place seniors day respite facility. Responding effectively to the slope of the site to take advantage of its northern solar aspect and spectacular views to Black Mountain and the Brindabella’s, the architectural form is expressed as 3 distinct wings which step up the site linked by a striking, expressed roof element. The precast façade treatment incorporates a vertical and facetted expression with the main entry defined with a 3-storey glazed element that gives the roof a dynamic floating character. The arrival experience is important and the port-cochere arrangement creates an attractive and legible entry. Given the steep slope across the site there are number of landscape retaining / boundary wall typologies including stone, metal picket and rendered masonry some of which incorporates planter beds to soften and add visual interest along with attractive development signage. Several social, passive and active sustainability initiatives are embedded in the design concept as a long-term asset for Provectus Care. The development proposal also includes significant off-site works to create better pedestrian linkages to the Deakin Shops and additional on-street parking.
Client |
Provectus Care |
|---|---|
Location |
Deakin |
Sector |
Aged Care, Retirement Living, Retirement Living |
Status |
Ongoing |
Area |
7,200m2 |
Cost |
$35.0M |
Imagery |
DC3 |

