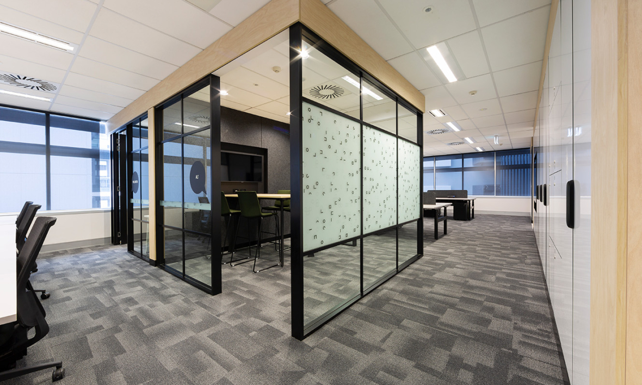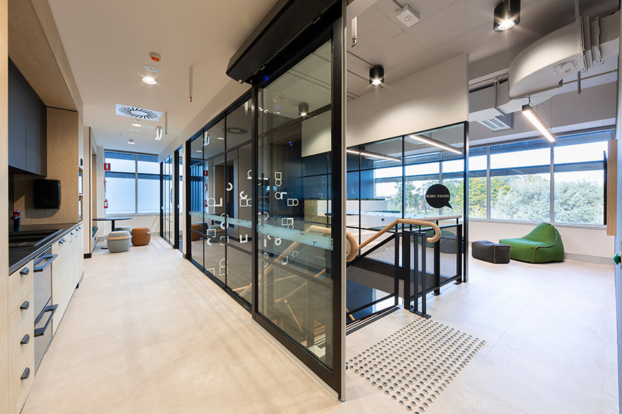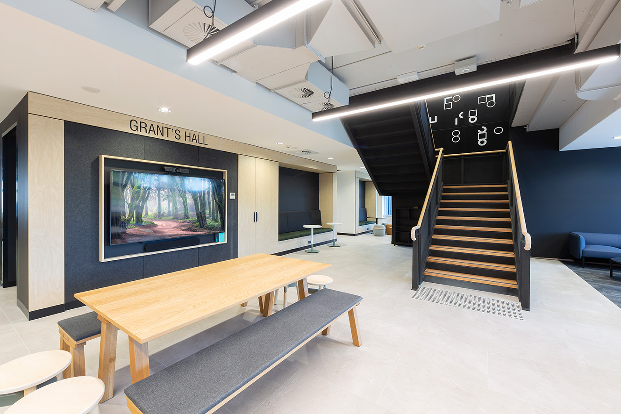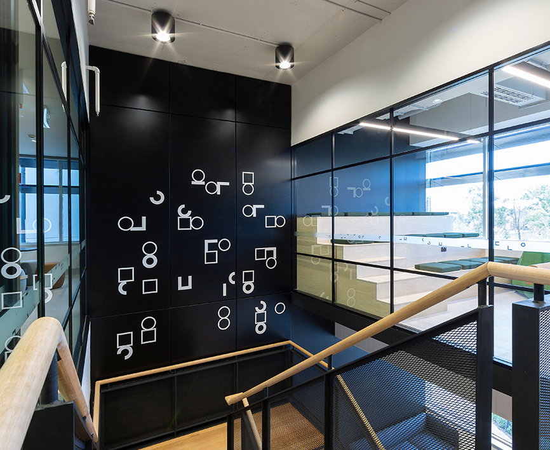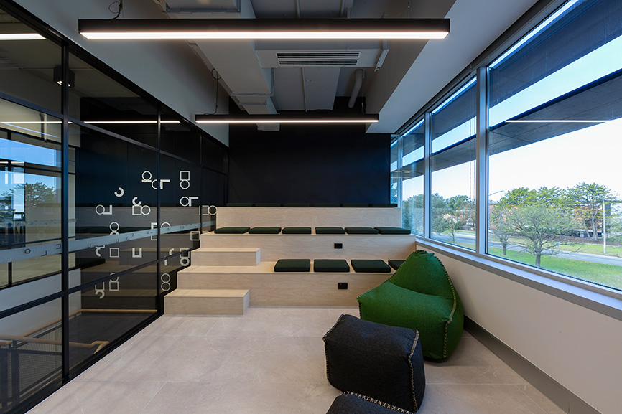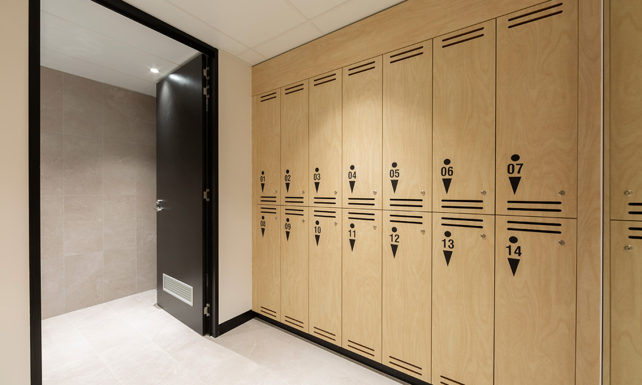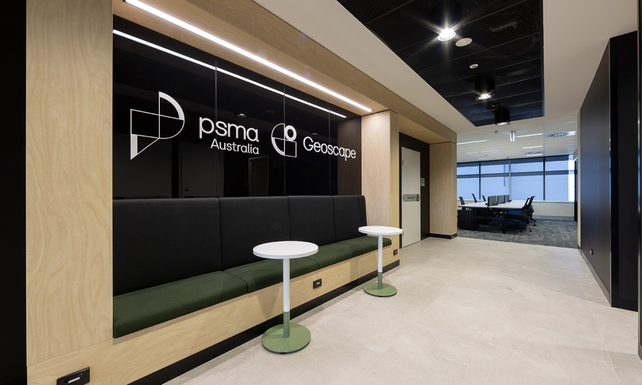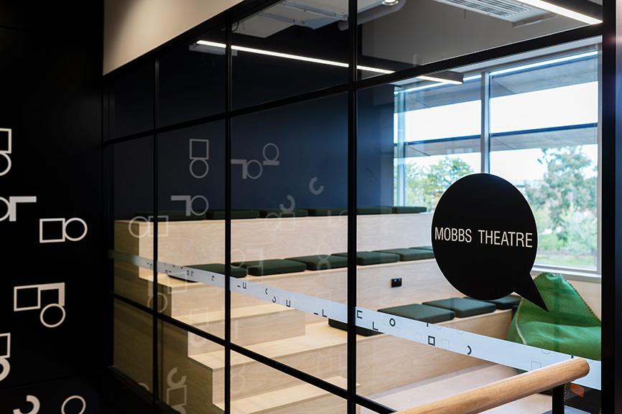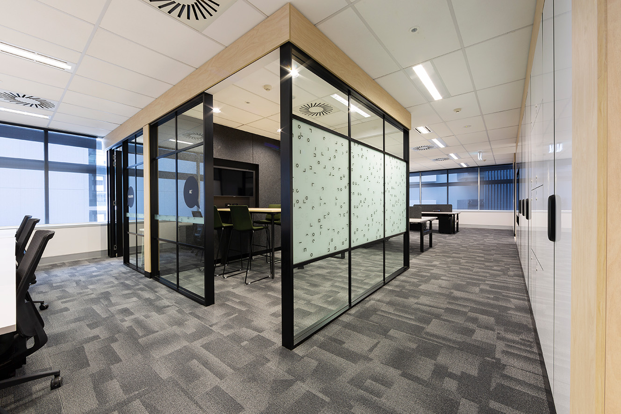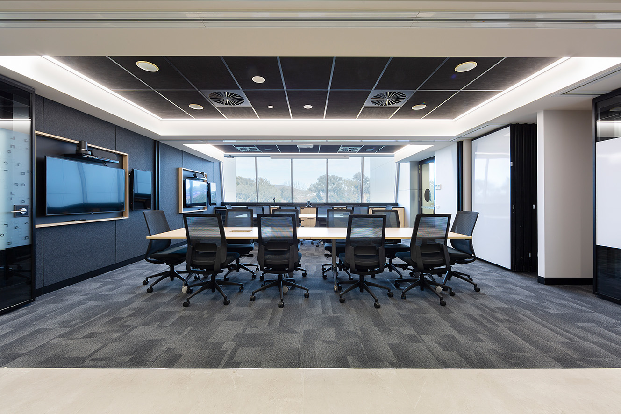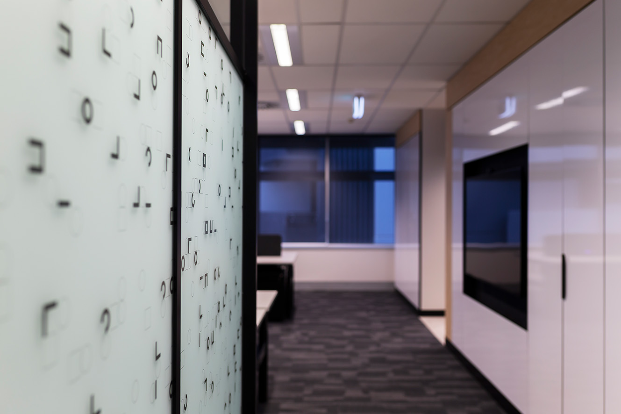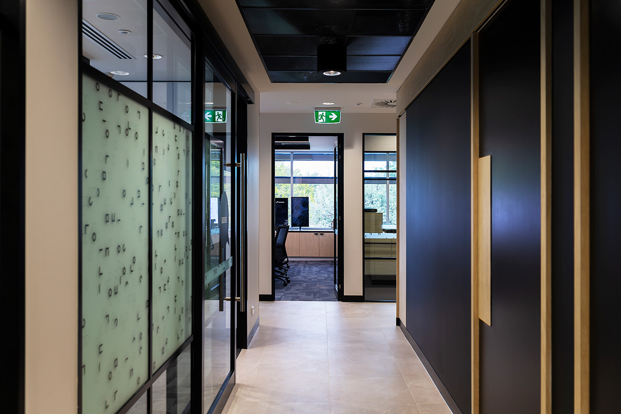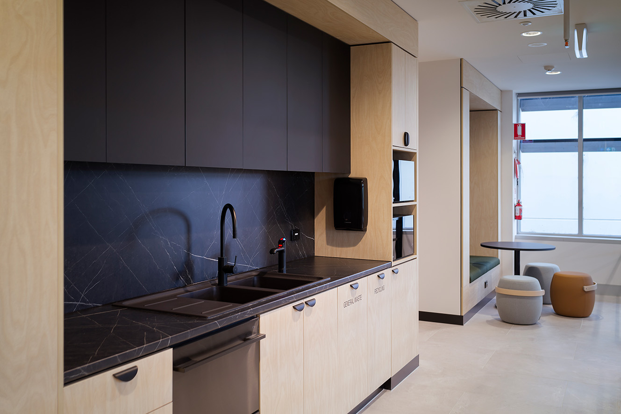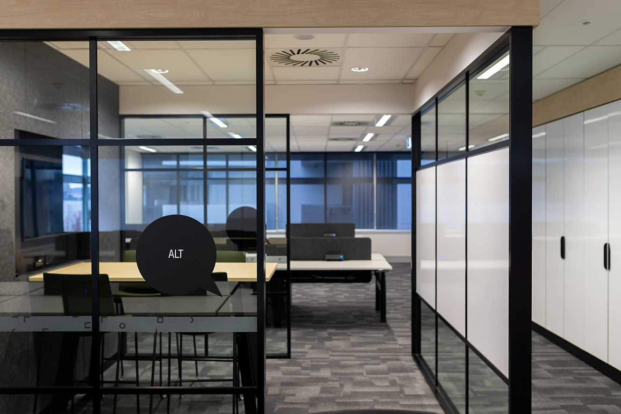PSMA / Geoscape Fitout
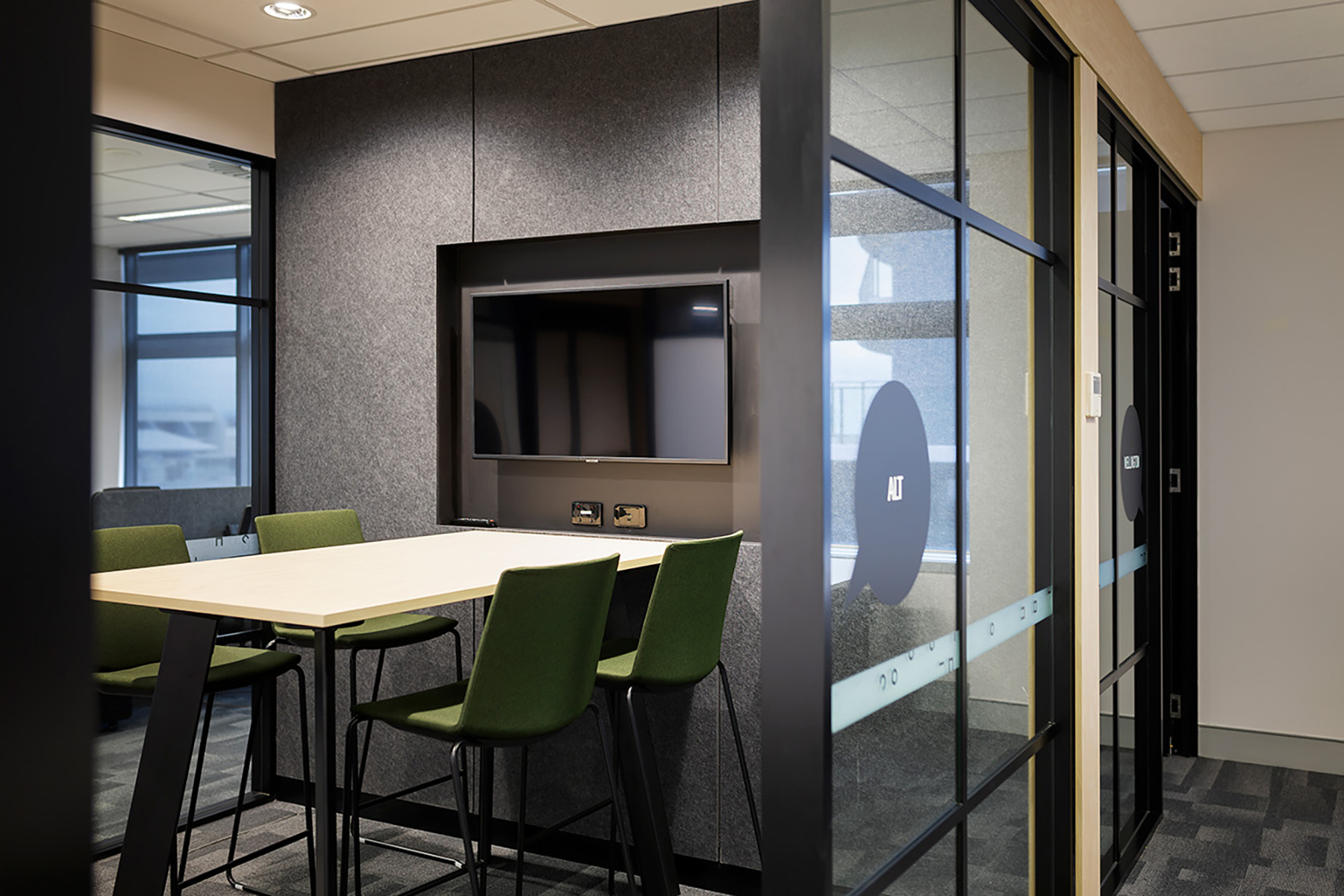
With a focus on flexibility, this fitout demonstrates the advantages of an agile working environment – fostering collaboration, creativity and communication. An inter-tenancy stair encourages movement and connection across the two floors that feature a range of working zones tailored to individual, tandem and team activities. Extensive writeable surfaces and integrated technology platforms promote creative problem solving and engagement that facilitate efficient work practices, set against a semi-industrial aesthetic and a striking monochromatic colour palette softened by timber accents. Soft furnishings throughout add interest and warmth to communal areas. A range of congregation and collaboration zones are provided for, tailored to different modes of interaction and presentation. Collaboration Hubs, booths and “Stand Up” meeting rooms provide for more casual interactions, conference rooms for traditional meeting formats and a central “amphitheatre” for larger group presentations and training. End of trip facilities are accommodated within the fitout providing change rooms, lockers and showers for staff.
Client |
PSMA / Geoscape |
|---|---|
Location |
Canberra |
Sector |
Commercial, Workplace |
Year |
2020 |
Status |
Complete |
Area |
1,235m2 |
Cost |
$2.5M |
Builder |
Shape |
Photos |
Adam McGrath |
