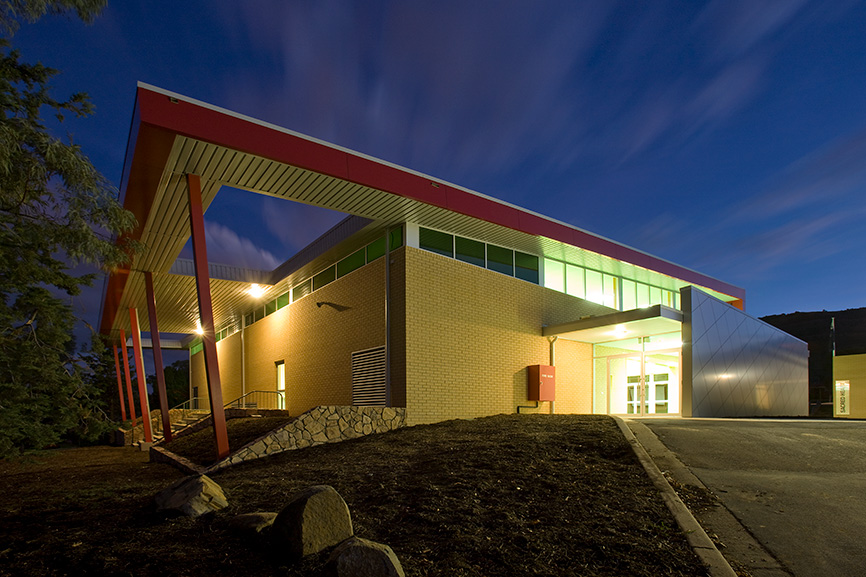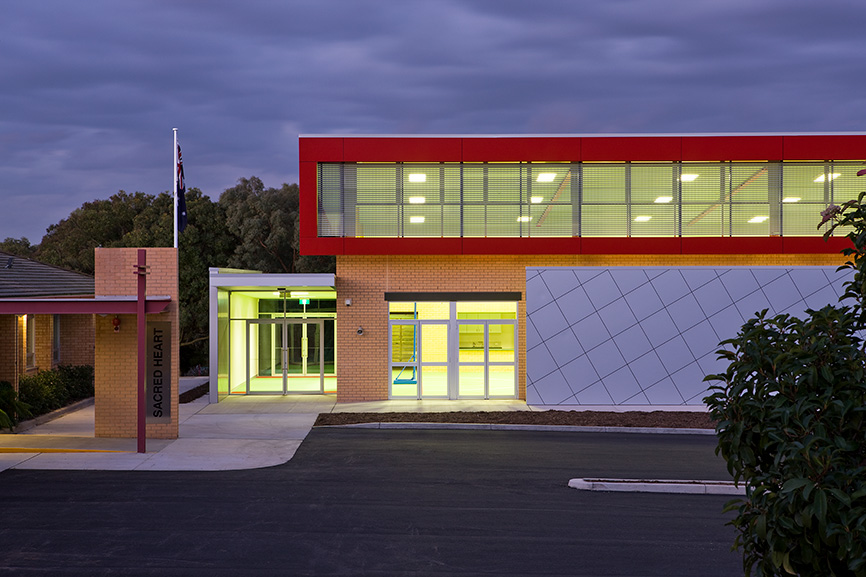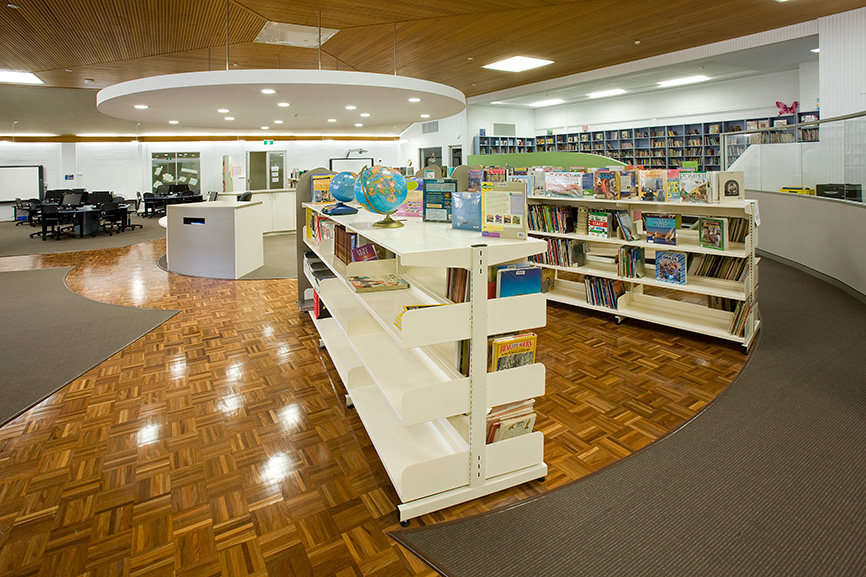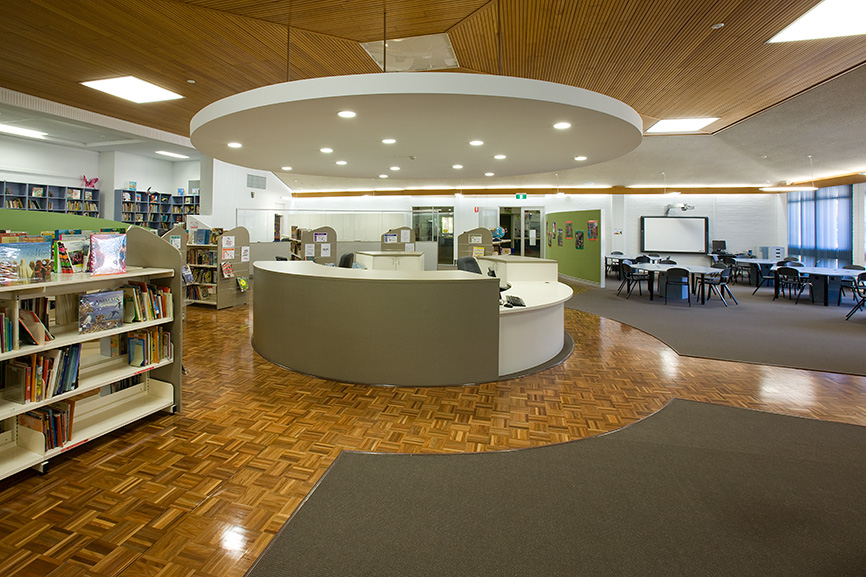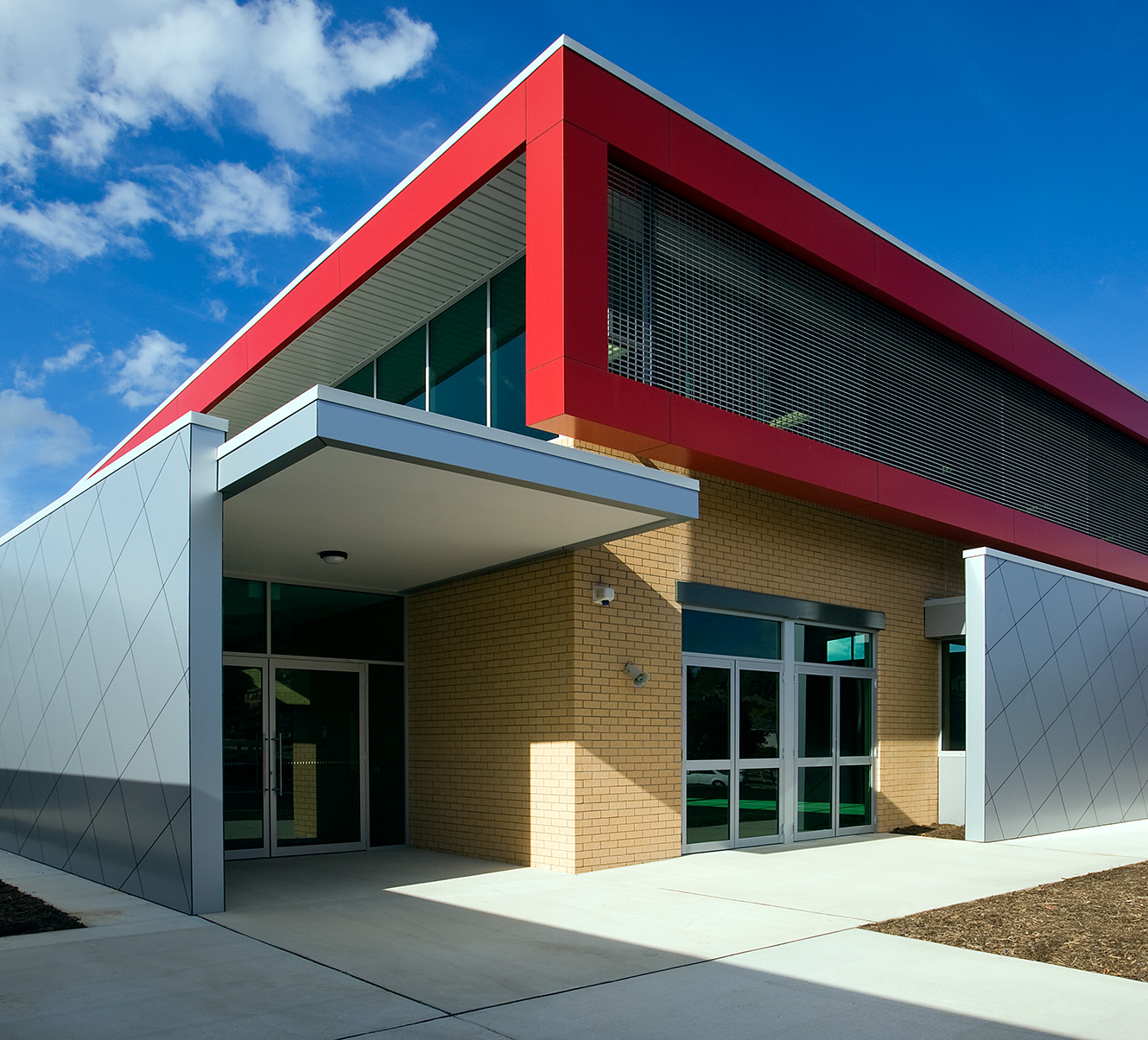Sacred Heart Primary School
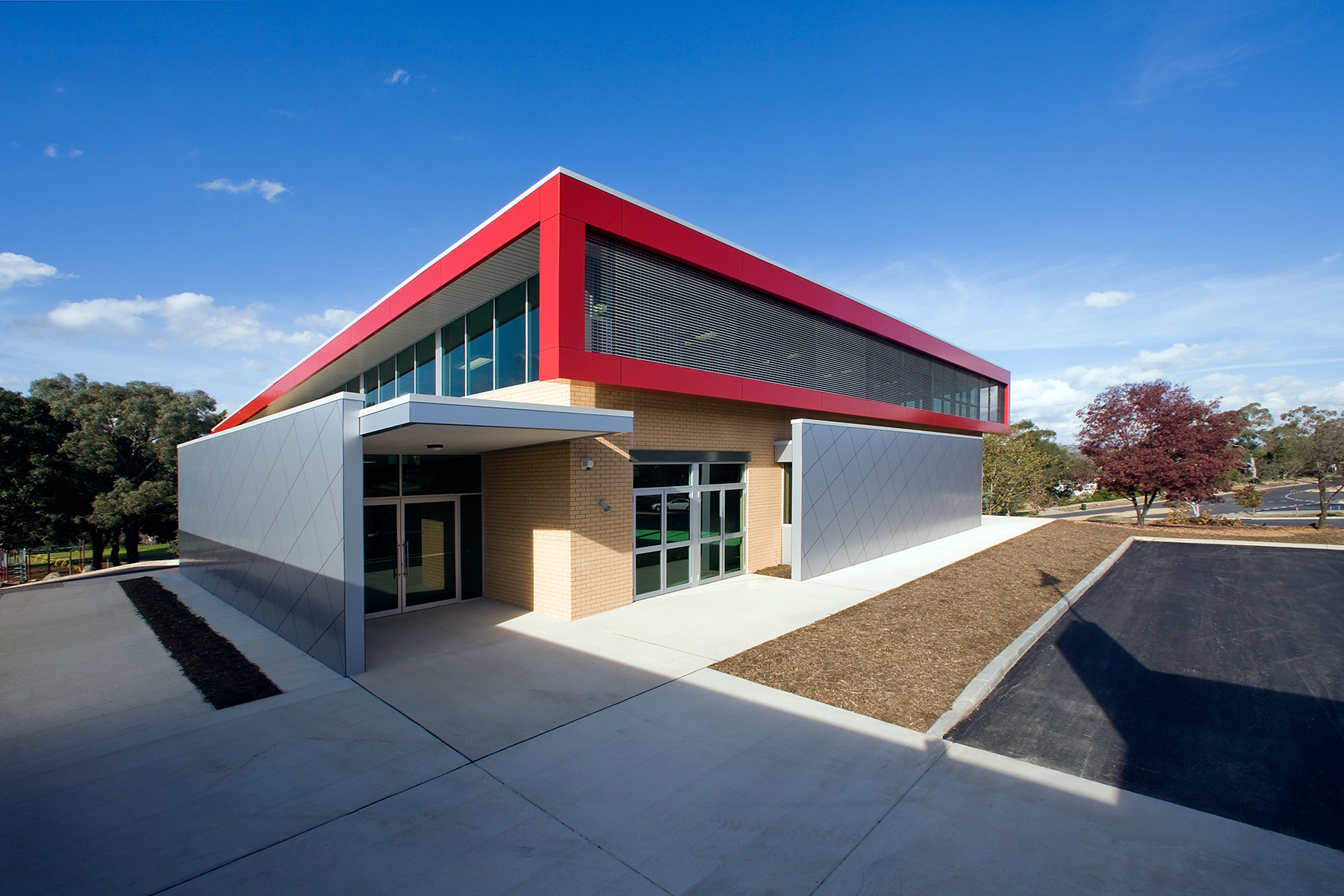
AMC has enjoyed a long association with Sacred Heart Primary School (SHPS) in Pearce. Located in the upper echelons of the suburb, the school benefits from a lovely outlook to Mt Taylor and an excellent northern solar aspect. At the same time the site is not without its challenges, featuring a very steeply sloping gradient.
AMC was initially engaged by SHPS to design the refurbishment of existing classrooms. As a result of the challenges associated with achieving an improved solution within the constraints of the existing building footprint, AMC suggested that a masterplan study be undertaken to provide a framework for future development in the short, medium and longer term. This approach was well received and through a thorough options analysis a preferred redevelopment masterplan was established. This informed a successful Block Grant application for an initial works package which included the establishment of a new, more prominent entry to the school, new administration areas and refurbished classrooms. The masterplan proved invaluable when the BER Program was announced in 2009 with the school able to quickly identify their preferred requirements and develop concept designs facilitating the commencement of works in the first round of BER funding. These works included a new auditorium adjacent to the new front entry to the school, the redesign and extension of the existing carpark to create safer drop-off / pick up arrangement, the adaptive reuse of the existing gymnasium into a library, the refurbishment of the existing library into a new classroom and a new outdoor netball court.
Client |
Catholic Education Office |
|---|---|
Location |
Pearce |
Sector |
Education, Primary & Secondary Education |
Year |
2003 - 2009 |
Status |
Complete |
Area |
2,555m2 |
Cost |
$3.3M |
Photos |
Ben Wrigley |
