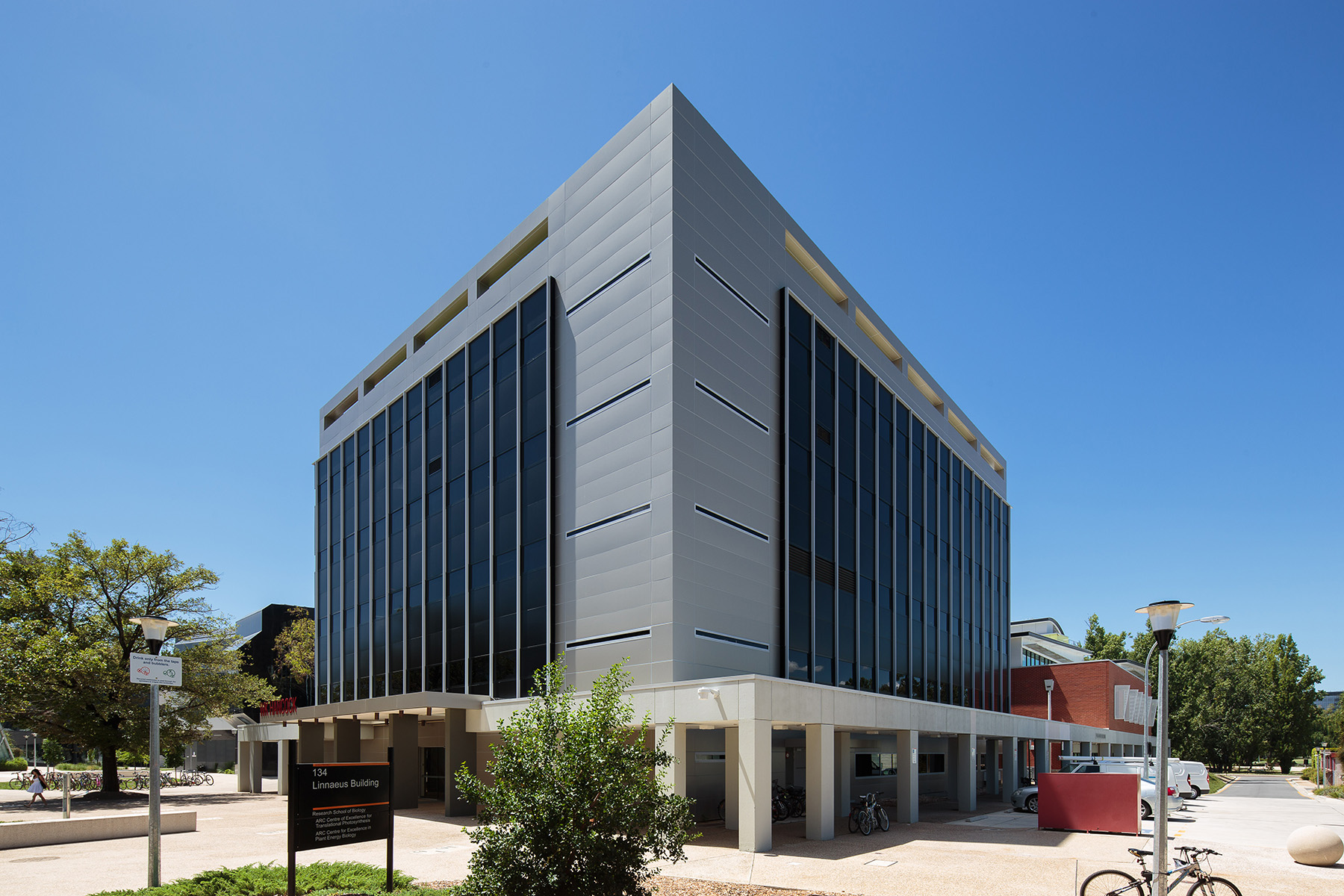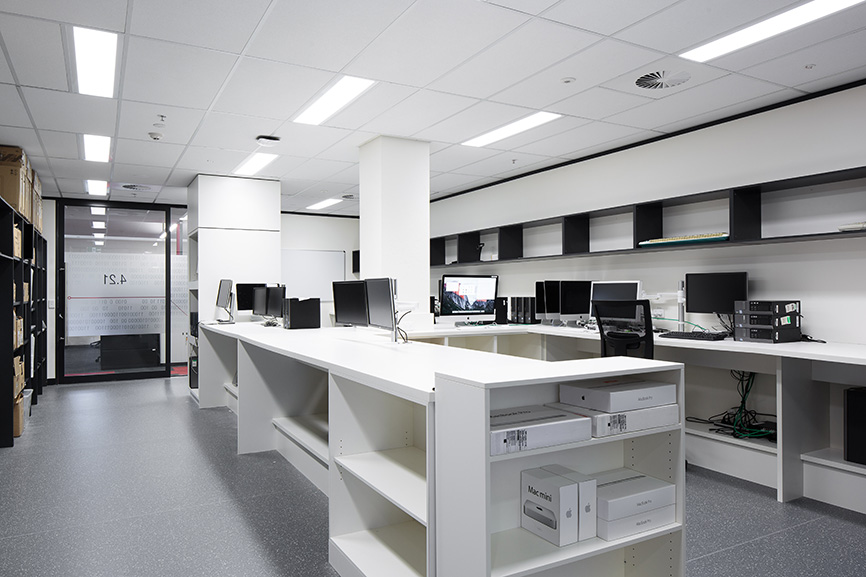WK Hancock Building Refurbishment & Fitout

AMC was engaged by the ANU to undertake a feasibility study for the fitout and refurbishment of the WK Hancock Building to provide consolidated accommodation for the Division of Information. AMC was subsequently engaged to develop a design concept and undertake detailed design and documentation for the project. The project included a complete refurbishment of the Building, including significant fitout works on Levels 1, 4, 5 & 6 for ITS. Replacing the façade of the WK Hancock Building presented an exciting opportunity to fundamentally change and update the character of the building which is one of the tallest and most prominent buildings on Campus.
To this end AMC developed a façade replacement strategy which employed the following design principles:
- Targeted use of curtain wall glazing to conceal large sections of the somewhat monotonous concrete frame expression to present a lighter, cleaner looking facade while achieving a stronger vertical expression
- Reiterate the predominantly black, white & grey colours of the Colleges of Science buildings combining a black glass curtain wall system and silver metallic cladding
- Targeted colour to the entry canopy signage and soffit as a counterpoint to the neutral façade
- Emphasis of the building corners and building core elements, with new horizontally-expressed façade cladding as a counterpoint to the predominantly glazed façade sections
The whole project, including the new façade, was completed with only a marginal increase to original project program and project budget, and provides ITS with a fitting workplace within a modern office building.
Client |
Australian National University |
|---|---|
Location |
Canberra |
Sector |
Commercial, Education, Tertiary Education, Workplace |
Year |
2015 |
Status |
Complete |
Area |
7,160m2 |
Cost |
$11.0M |
Builder |
Built |
Photos |
Rodrigo Vargas |


