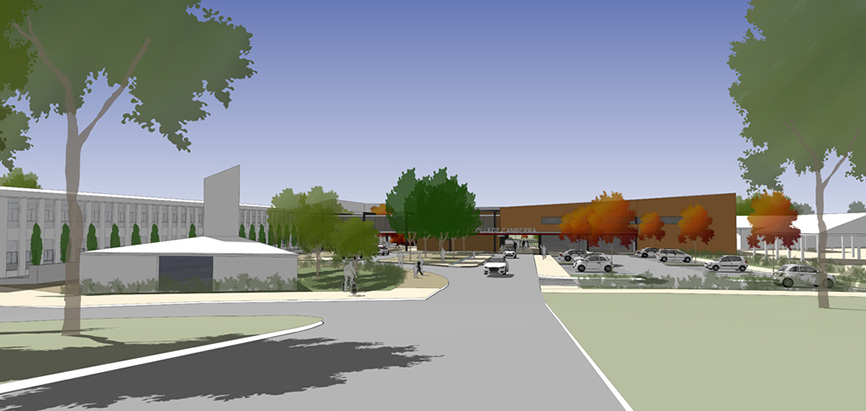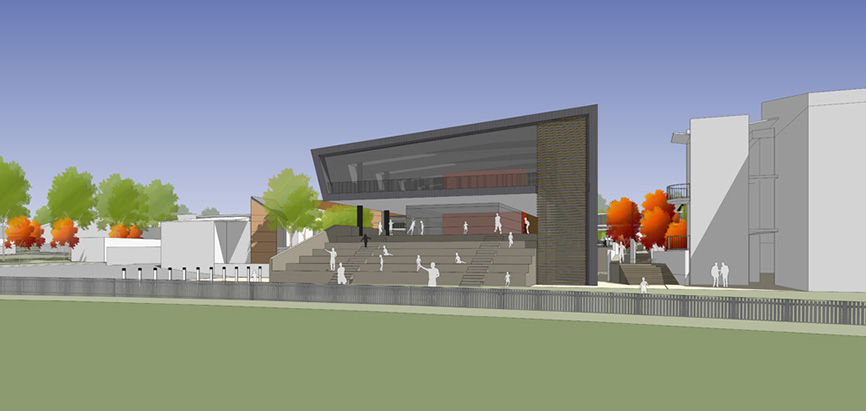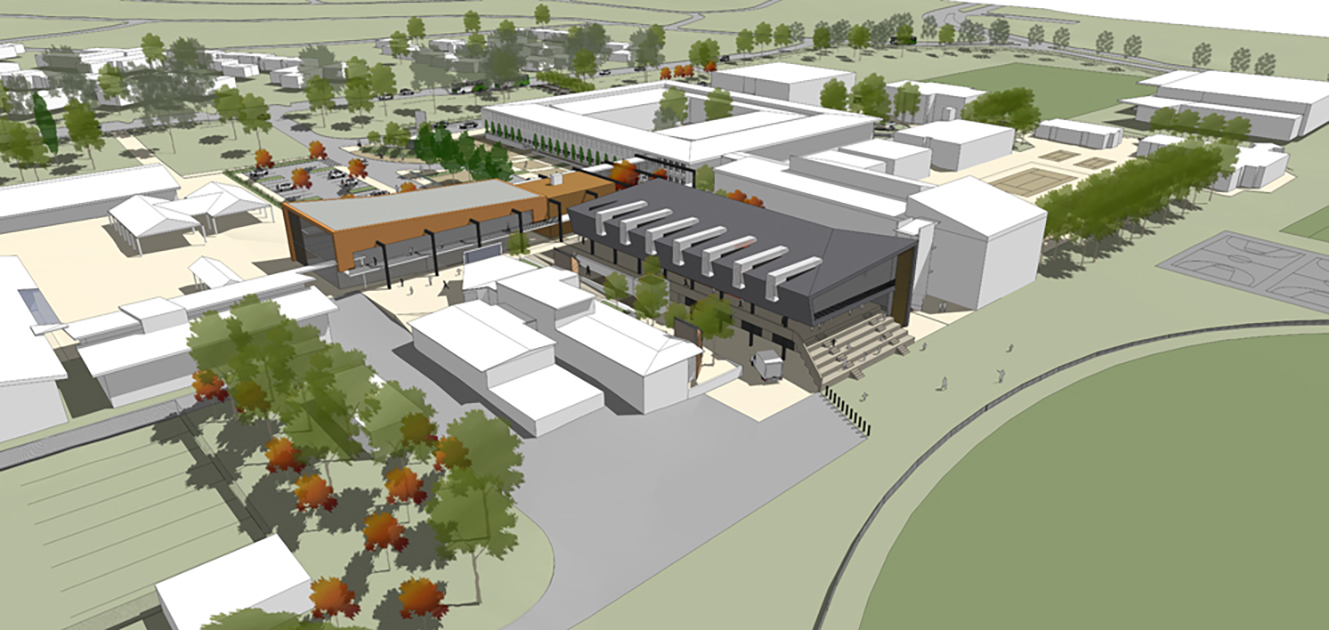Marist College Jubilee School Masterplan
AMC was invited by Maris College to develop a design concept for a precinct masterplan for a new Applied Technology Centre and Pastoral Care Buildings in early 2016. Through a detailed briefing process and the development of a greater understanding of the campus layout over several site walk arounds, AMC saw an interesting opportunity to broaden the project scope to include a new main symbolic entry to the College, a more formalised and impressive main drop-off area and a new central Administration Building servicing and better integrating the Junior and Senior Schools.
The final masterplan concept features:
- An impressive lineal entry arrangement from Marr Street formalising vistas West to a new central 2 storey Administration building and beyond to the Main Oval
- A more attractive landscaped setting for the School Chapel which, with the new arrangement, has a greater symbolic presence at the gateway to the school
- A substantial main arrival drop-off arrangement and associated administrative car parking incorporating attractive formal hard and soft landscape treatments
- A new 2 storey Main administration building with views to the Oval presenting the opportunity for an exciting architectural statement as the school moves beyond its Jubilee
- A new Applied Technology Centre building over 3 storeys which uses level changes effectively to create a new central school canteen and promenade, Visual Arts, TAS and Staff Room. The service requirements of this building are then disguised with new change rooms and tiered seating taking advantage of views over the oval
Partial demolition and adaptive reuse of the existing Monastery Building for marginalised youth and pastoral care
Client |
Marist College |
|---|---|
Location |
Pearce |
Sector |
Masterplanning, Education |
Year |
2016 |
Status |
Complete |
Area |
6,000m2 |
Cost |
$25.0M |


